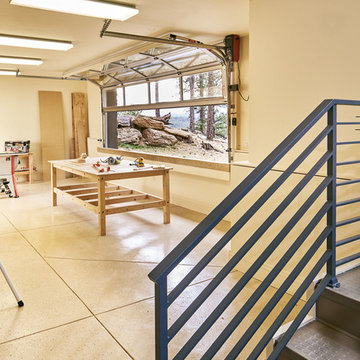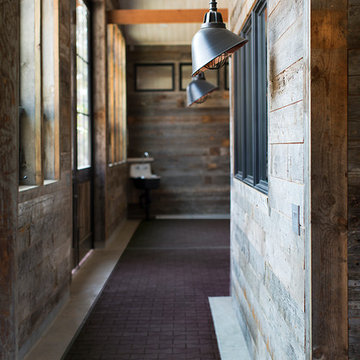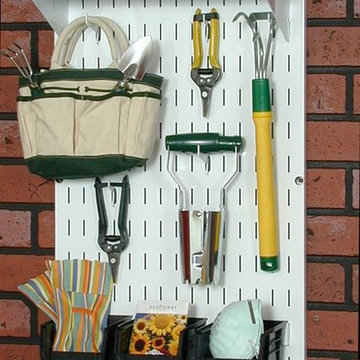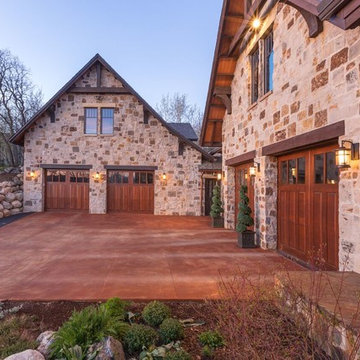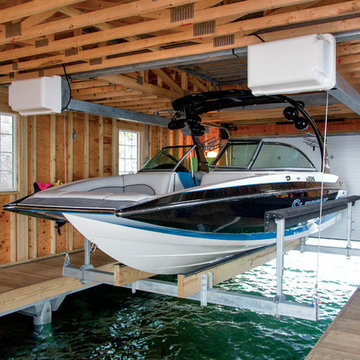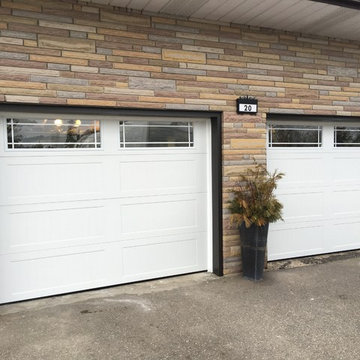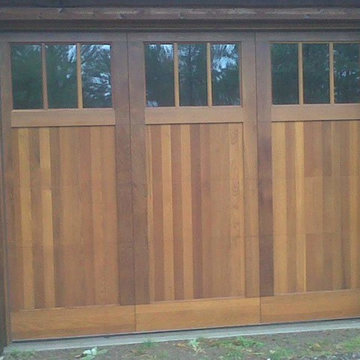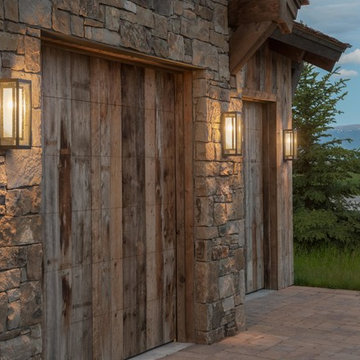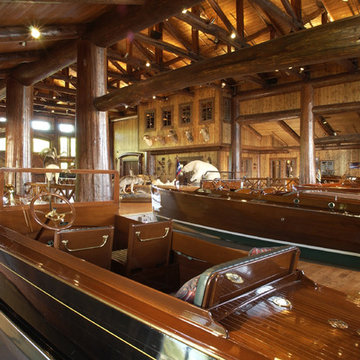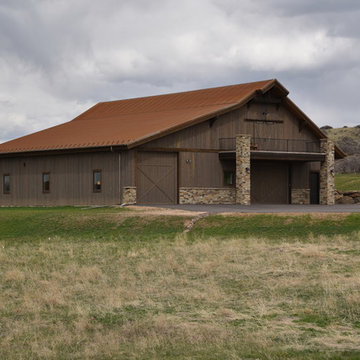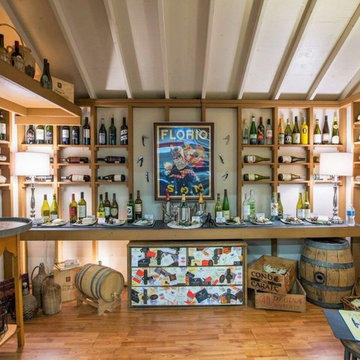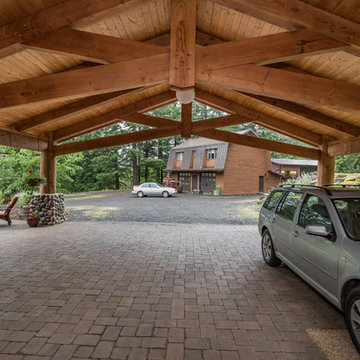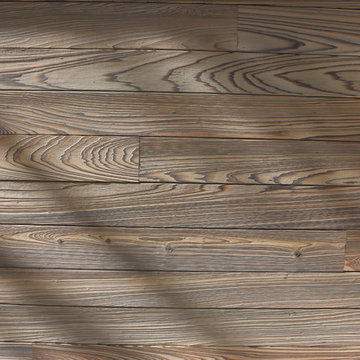1.128 Billeder af rustik brun garage og skur
Sorteret efter:
Budget
Sorter efter:Populær i dag
141 - 160 af 1.128 billeder
Item 1 ud af 3
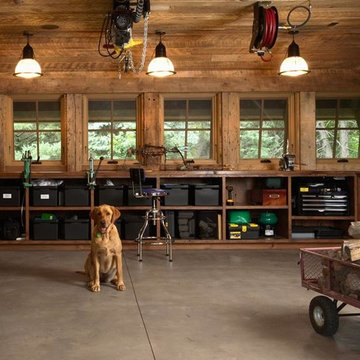
Architect Name: Jeff Murphy
Architecture Firm: Murphy & Co. Design
This rustic barn study, along with a "hunting shop," was designed for the man of the house. A rusted steel roof provides deep shelter over a reclaimed and battered stone exterior. The study includes a large stone fireplace with authentic iron cooking hardware, and a desk alcove surrounded by large Marvin double hungs. The hunting shop includes a track mounted ceiling hoist for raising deer out of the back of a pickup, an ammo loading workbench, washer / dryer for hunting clothes, and a modern day outhouse.
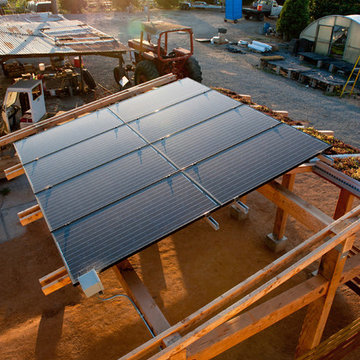
view of solar panels + green roof from above, with farmlands and greenhouse beyond.
jimmy cheng photography
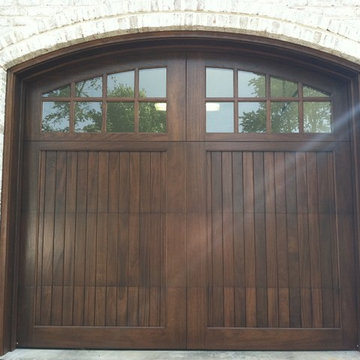
Carriage garage doors by Clingerman Doors located in Pennsylvania. Custom designs available!
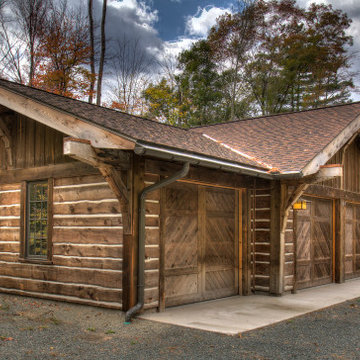
Rustic 3 car garage with reclaimed timber accents and siding.
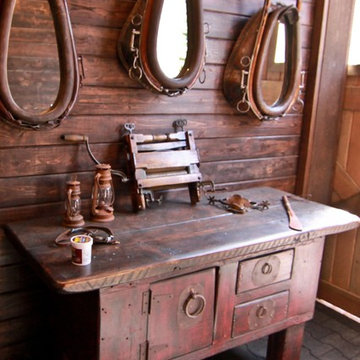
This home sits in the foothills of the Rocky Mountains in beautiful Jackson Wyoming. Natural elements like stone, wood and leather combined with a warm color palette give this barn apartment a rustic and inviting feel. The footprint of the barn is 36ft x 72ft leaving an expansive 2,592 square feet of living space in the apartment as well as the barn below. Custom touches were added by the client with the help of their builder and include a deck off the side of the apartment with a raised dormer roof, roll-up barn entry doors and various decorative details. These apartment models can accommodate nearly any floor plan design you like. Posts that are located every 12ft support the structure meaning that walls can be placed in any configuration and are non-load baring.
The barn level incudes six, 12ft x 12ft horse stalls, storage, two parking bays, an office and tack room.
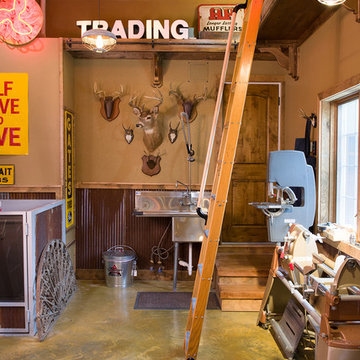
This man cave is home to a cornucopia of goodies and perks that are as unique as the products Steve fashions out of his antique treasures. The stairs, counter and end tables are crafted from old bowling alley sections.
Photo by Matt Kocourek http://www.mattkocourek.com/>
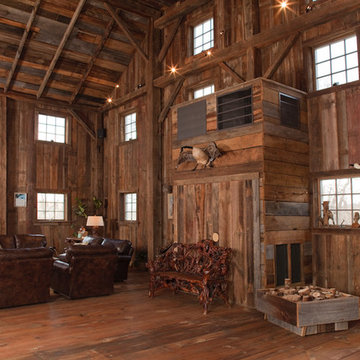
It's time to reclaim that Man Cave! Whether you use it to watch football, show off your hunting trophies or simply for some peace and quiet, we can help you create the perfect rustic retreat.
1.128 Billeder af rustik brun garage og skur
8
