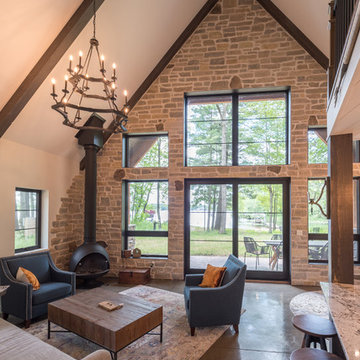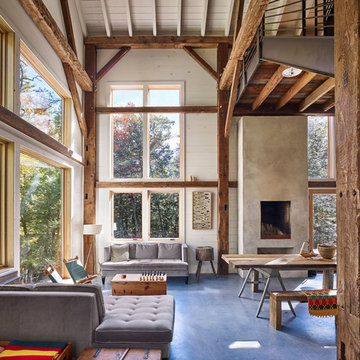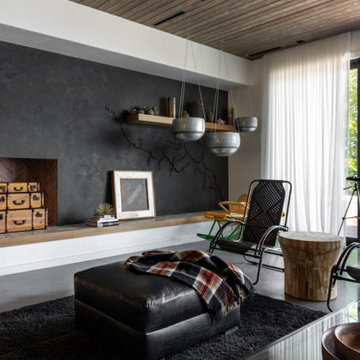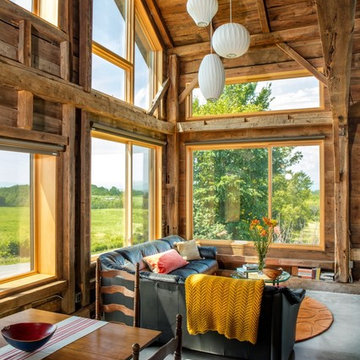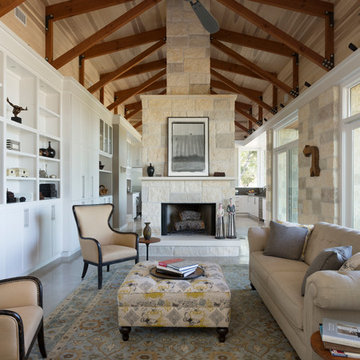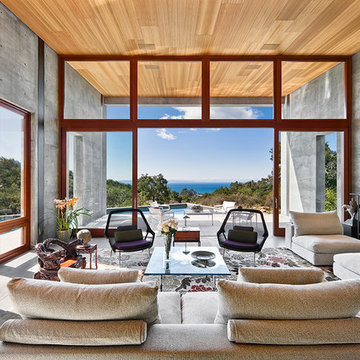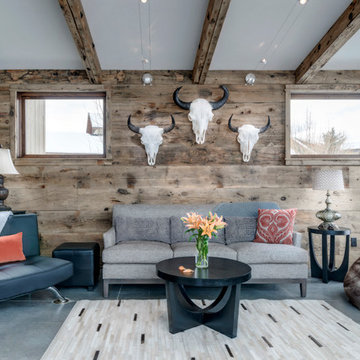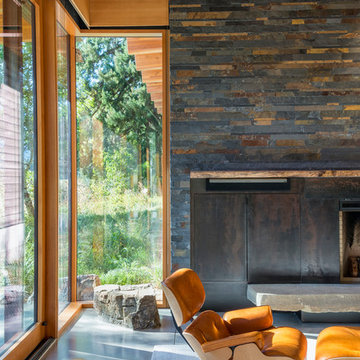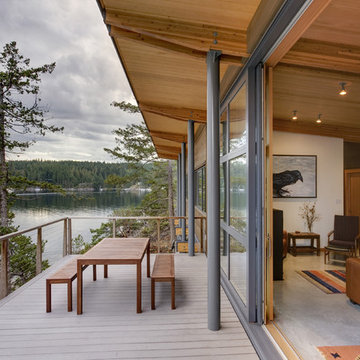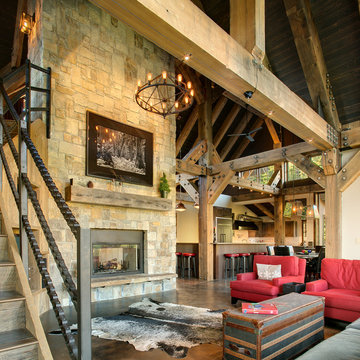492 Billeder af rustik dagligstue med betongulv
Sorteret efter:
Budget
Sorter efter:Populær i dag
21 - 40 af 492 billeder
Item 1 ud af 3
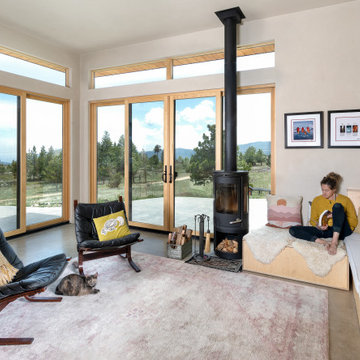
View of the indoor/outdoor living space. A wood stove and hyrdronic radiant concrete floors warm the space through winter.
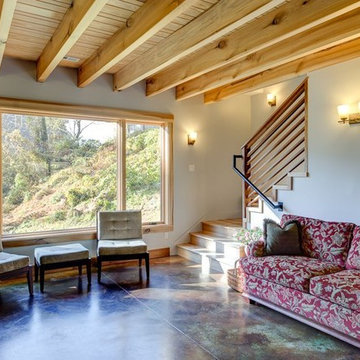
The living room's south facing window is silently at work contributing loads of free heat. Exposed poplar floor beams and multi-width tongue and groove pine make up the ceiling. Stained concrete floors in mostly brown tones with a hint of green.

This simple, straw-bale volume opens to a south-facing terrace, connecting it to the forest glade, and a more intimate queen bed sized sleeping bay.
© Eric Millette Photography
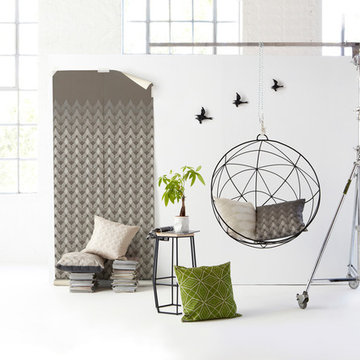
RSW: “If you could wallpaper ANY OBJECT in the world with this range, what would you choose to wallpaper?”
Room 13: “The bigger the better! What about the Great Wall of China?”
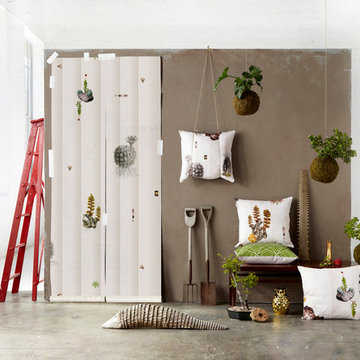
RSW: “How long did it take to create this particular range?”
Room 13: “We cast our design nets very wide when creating a new range - then we whittle it down until we are satisfied with how it works together. We have been working on this latest collection since the beginning of the year.”
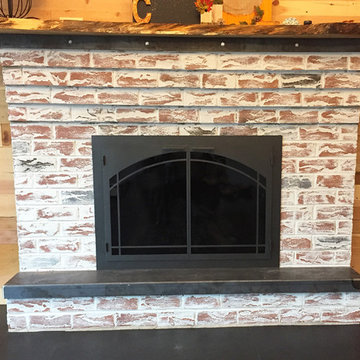
We were very happy to add a beautiful steel glass fireplace door by Design Specialties to this updated brick fireplace. Our customer and his wife did a fabulous job with a mortar wash, steel hearth, steel and riveted banding and a natural edge mantel. Add to that the cool floor and walls and you have an whole new look!
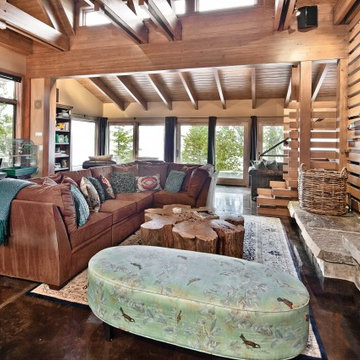
This home is a cutting edge design from floor to ceiling. The open trusses and gorgeous wood tones fill the home with light and warmth, especially since everything in the home is reflecting off the gorgeous black polished concrete floor.
As a material for use in the home, concrete is top notch. As the longest lasting flooring solution available concrete’s durability can’t be beaten. It’s cost effective, gorgeous, long lasting and let’s not forget the possibility of ambient heat! There is truly nothing like the feeling of a heated bathroom floor warm against your socks in the morning.
Good design is easy to come by, but great design requires a whole package, bigger picture mentality. The Cabin on Lake Wentachee is definitely the whole package from top to bottom. Polished concrete is the new cutting edge of architectural design, and Gelotte Hommas Drivdahl has proven just how stunning the results can be.
Photographs by Taylor Grant Photography
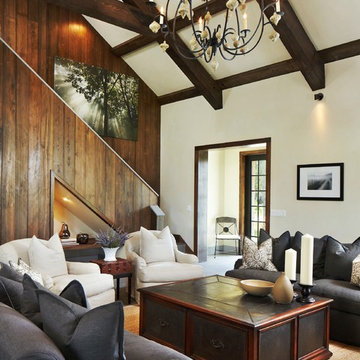
www.gianaallendesign.com
Giana Allen Design
Created a cabin and furnished the interiors to create a feeling of openness and intimacy for a cabin that was located in a warm climate. The airy space and light colors contrasting with the warmth of the wood creates a feeling of intimacy within the large room.
For more pics and furniture for sale=
www.gianaallendesign.com

Open concept living room with built-ins and wood burning fireplace. Walnut, teak and warm antiques create an inviting space with a bright airy feel. The grey blues, echo the waterfront lake property outside. Sisal rug helps anchor the space in a cohesive look.
492 Billeder af rustik dagligstue med betongulv
2
