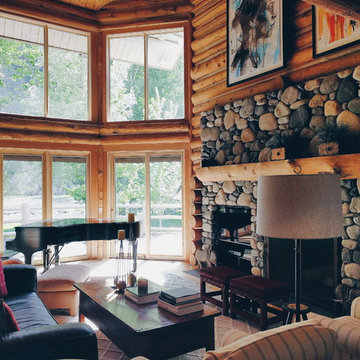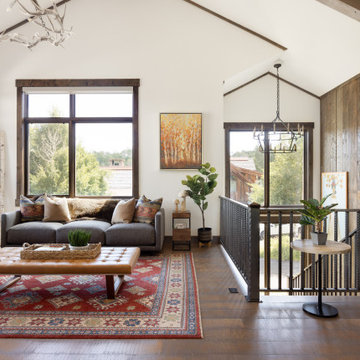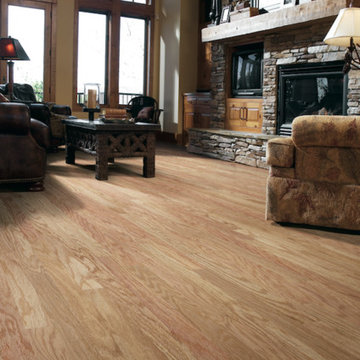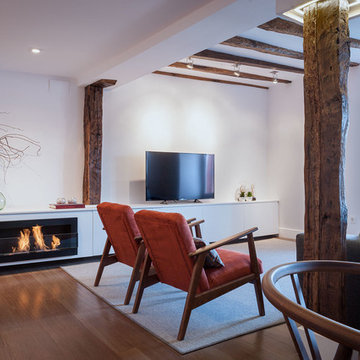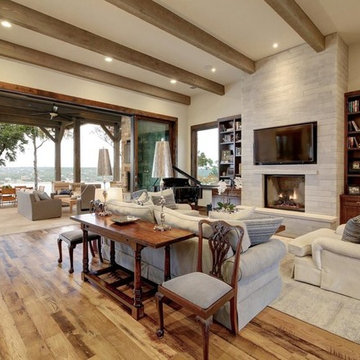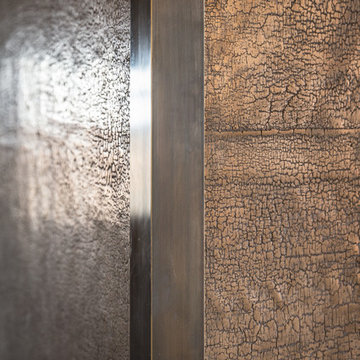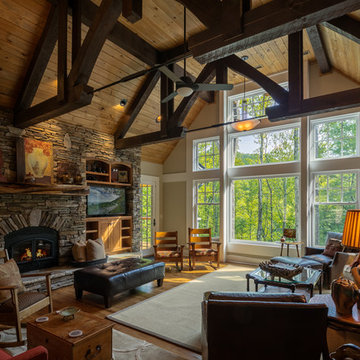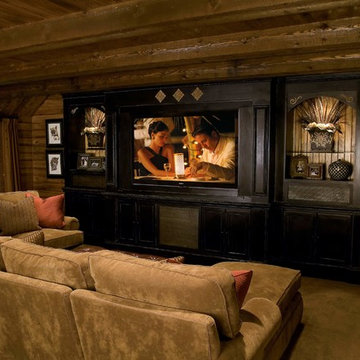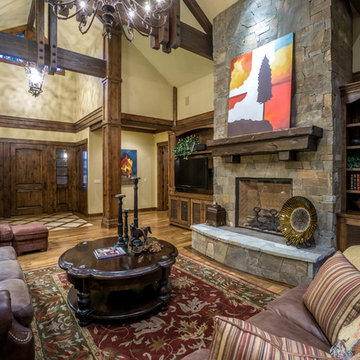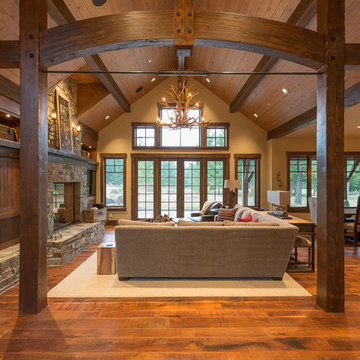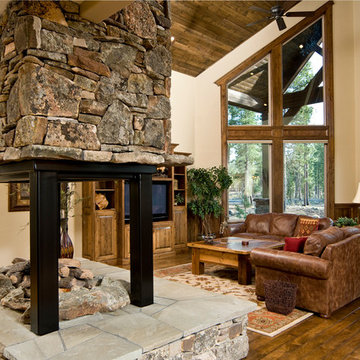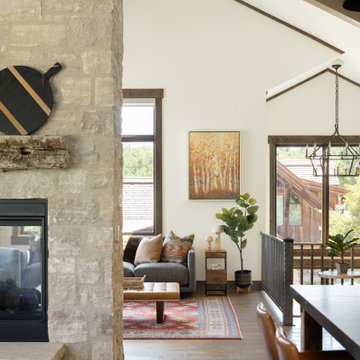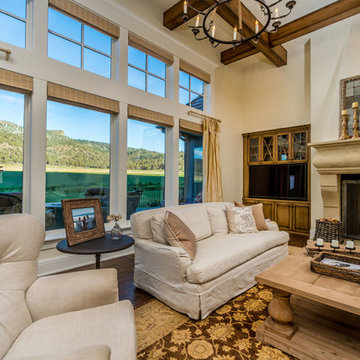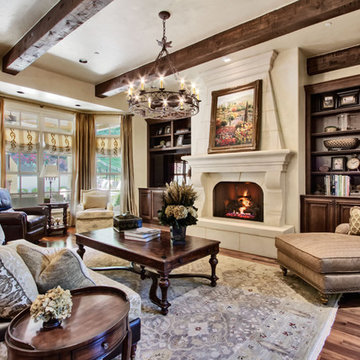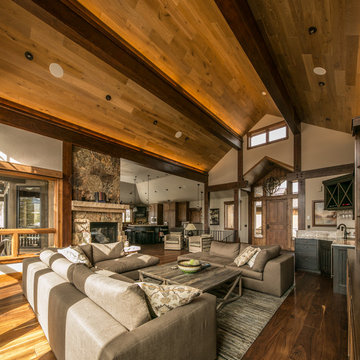794 Billeder af rustik dagligstue med en indbygget medievæg
Sorteret efter:
Budget
Sorter efter:Populær i dag
181 - 200 af 794 billeder
Item 1 ud af 3
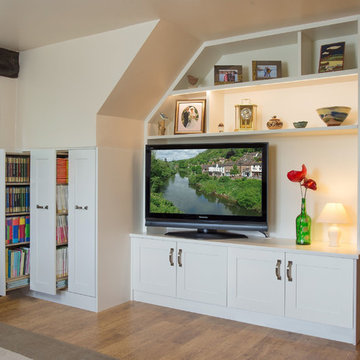
The owner of this barn conversion couldn't figure out how to fill a low space under a staircase landing which projected into this otherwise attractive living room. We designed deep pull-out bookcases to fill the space and store maps and books, plus a media unit with integrated lighting.
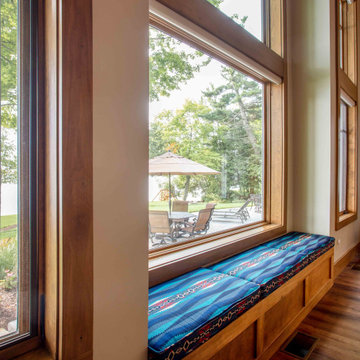
We love it when a home becomes a family compound with wonderful history. That is exactly what this home on Mullet Lake is. The original cottage was built by our client’s father and enjoyed by the family for years. It finally came to the point that there was simply not enough room and it lacked some of the efficiencies and luxuries enjoyed in permanent residences. The cottage is utilized by several families and space was needed to allow for summer and holiday enjoyment. The focus was on creating additional space on the second level, increasing views of the lake, moving interior spaces and the need to increase the ceiling heights on the main level. All these changes led for the need to start over or at least keep what we could and add to it. The home had an excellent foundation, in more ways than one, so we started from there.
It was important to our client to create a northern Michigan cottage using low maintenance exterior finishes. The interior look and feel moved to more timber beam with pine paneling to keep the warmth and appeal of our area. The home features 2 master suites, one on the main level and one on the 2nd level with a balcony. There are 4 additional bedrooms with one also serving as an office. The bunkroom provides plenty of sleeping space for the grandchildren. The great room has vaulted ceilings, plenty of seating and a stone fireplace with vast windows toward the lake. The kitchen and dining are open to each other and enjoy the view.
The beach entry provides access to storage, the 3/4 bath, and laundry. The sunroom off the dining area is a great extension of the home with 180 degrees of view. This allows a wonderful morning escape to enjoy your coffee. The covered timber entry porch provides a direct view of the lake upon entering the home. The garage also features a timber bracketed shed roof system which adds wonderful detail to garage doors.
The home’s footprint was extended in a few areas to allow for the interior spaces to work with the needs of the family. Plenty of living spaces for all to enjoy as well as bedrooms to rest their heads after a busy day on the lake. This will be enjoyed by generations to come.
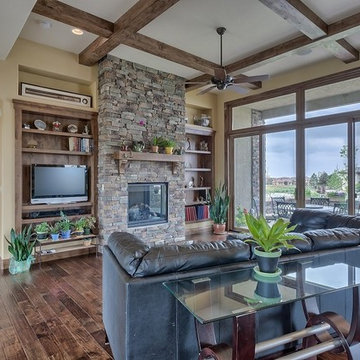
open kitchen, dining and great room concept ideal for small and large gatherings alike
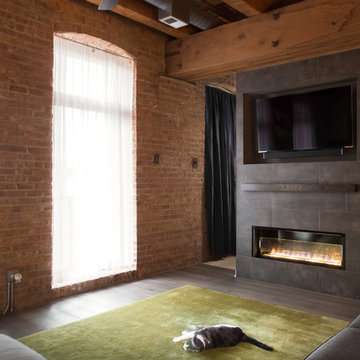
The exposed brick and heavy timber beams create a unique aesthetic in this loft. The entertainment center we designed for these clients is encased in a 12x24 rustic finished formated tile cladding with precise cut-outs for the LED fireplace and entertainment system. The rustic feel is further accented by the thick wooden mantle and distressed wide-plank flooring.
With both the floor and fireplace contrasting with the brick accent wall and wooden beams, this living room offers a mixture of organic colors and textures, emphasizing a rustic yet modernized design.
Designed by Chi Renovation & Design who also serve the Chicagoland area and it's surrounding suburbs, with an emphasis on the North Side and North Shore. You'll find their work from the Loop through Humboldt Park, Lincoln Park, Skokie, Evanston, Wilmette, and all of the way up to Lake Forest.
For more about Chi Renovation & Design, click here: https://www.chirenovation.com/
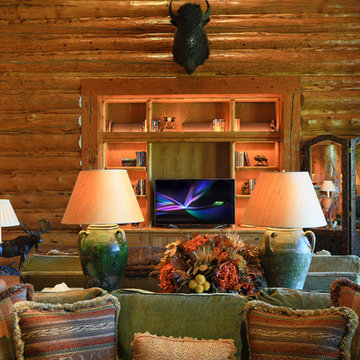
The Guest House.
This wall cabinet serves as a book shelf, TV stand and stores the guest house AV equipment. With proper ventilation the AV equipment can be tucked away.
794 Billeder af rustik dagligstue med en indbygget medievæg
10
