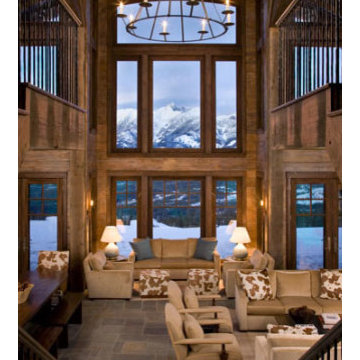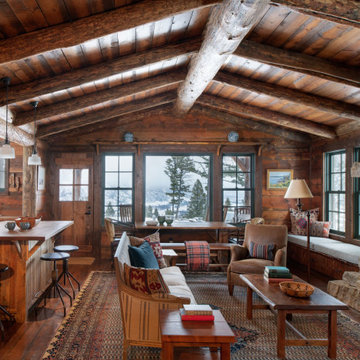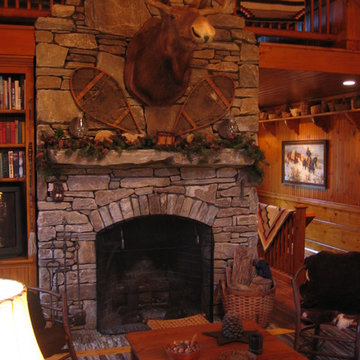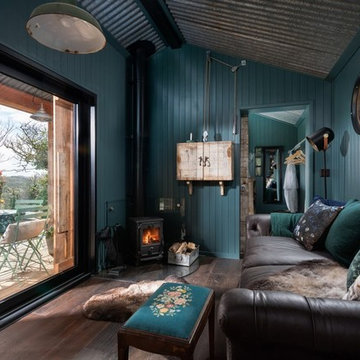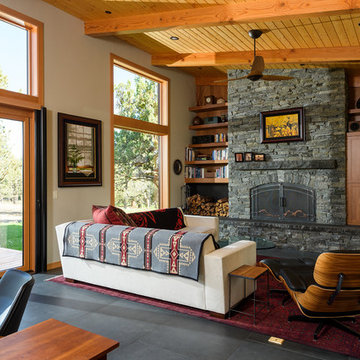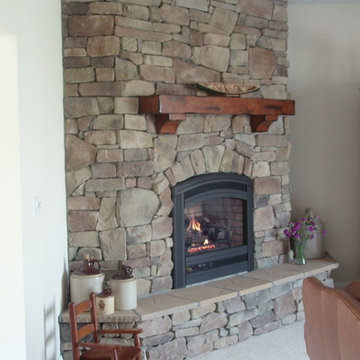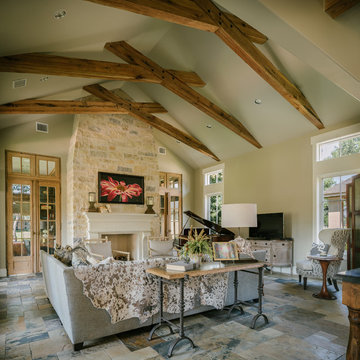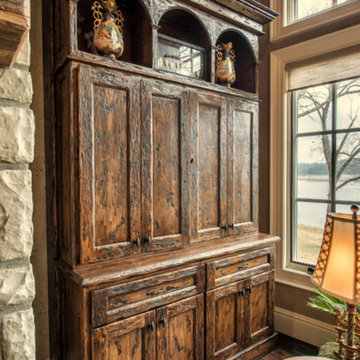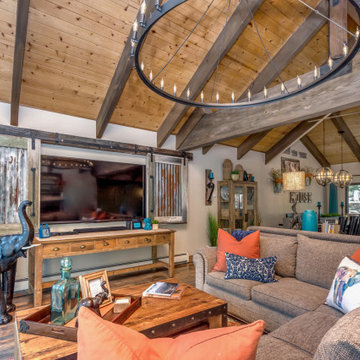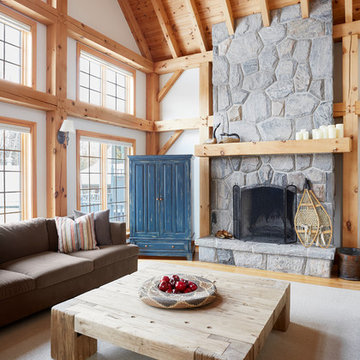321 Billeder af rustik dagligstue med et skjult TV
Sorteret efter:
Budget
Sorter efter:Populær i dag
41 - 60 af 321 billeder
Item 1 ud af 3
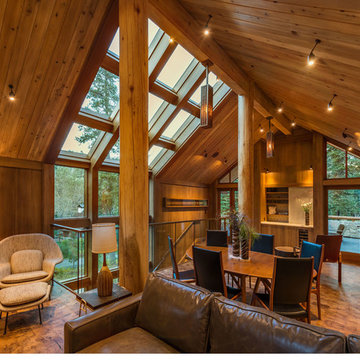
Architect + Interior Design: Olson-Olson Architects,
Construction: Bruce Olson Construction,
Photography: Vance Fox
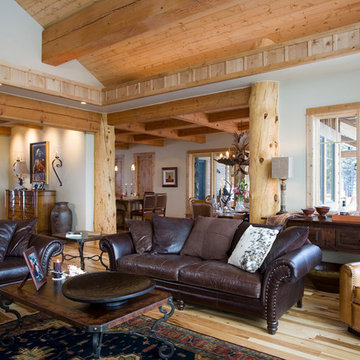
With enormous rectangular beams and round log posts, the Spanish Peaks House is a spectacular study in contrasts. Even the exterior—with horizontal log slab siding and vertical wood paneling—mixes textures and styles beautifully. An outdoor rock fireplace, built-in stone grill and ample seating enable the owners to make the most of the mountain-top setting.
Inside, the owners relied on Blue Ribbon Builders to capture the natural feel of the home’s surroundings. A massive boulder makes up the hearth in the great room, and provides ideal fireside seating. A custom-made stone replica of Lone Peak is the backsplash in a distinctive powder room; and a giant slab of granite adds the finishing touch to the home’s enviable wood, tile and granite kitchen. In the daylight basement, brushed concrete flooring adds both texture and durability.
Roger Wade
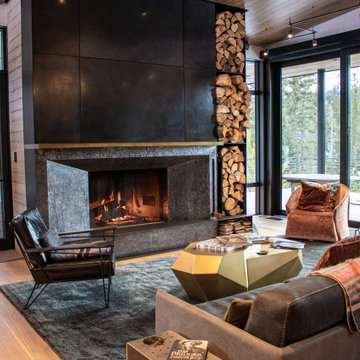
The Ross Peak Great Room Guillotine Fireplace is the perfect focal point for this contemporary room. The guillotine fireplace door consists of a custom formed brass mesh door, providing a geometric element when the door is closed. The fireplace surround is Natural Etched Steel, with a complimenting brass mantle. Shown with custom niche for Fireplace Tools.
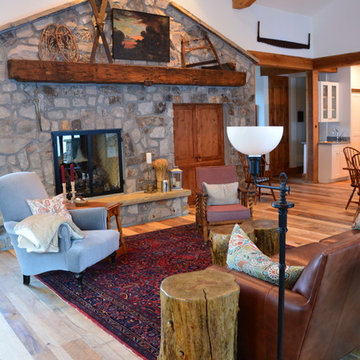
living room with gas fire place, saw cut barn wood floors, antique accents, TV concealed in cabinet
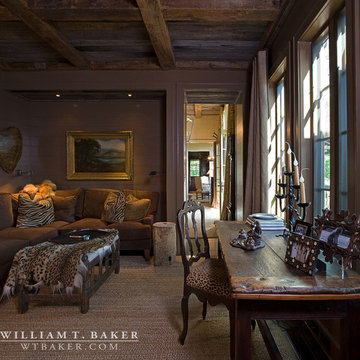
James Lockheart phot
Can you imagine enjoying this cozy sitting area with a stone fireplace and rustic wood ceiling? Interiors by Kathleen Rivers.
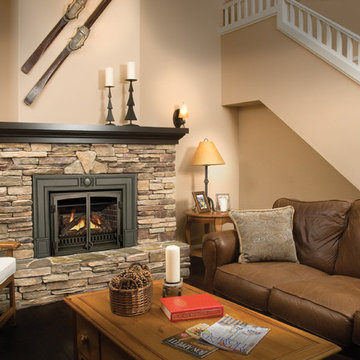
The easy-to-use, energy saving features position the Valor G3 insert as a leader in efficient, effective zone heating - a true upgrade in heat control, product reliability and overall home comfort.
Update your existing living space with a wide selection of stunning fireplace designs in both traditional and contemporary appeal. A diverse collection of fronts, trims and hearth accessories provide endless installation opportunities for your dated, inefficient fireplace. Embodying over 100 years of Valor tradition accompanied by the latest in state-of-the-art technology, the Legend G3 continues to be the industry's number one selling radiant gas insert.
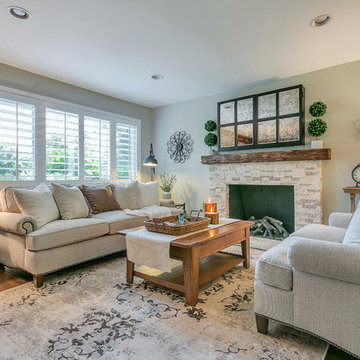
I started by redesigning their fireplace with a stacked stone surround, travertine herringbone hearth and I had my handyman make me a rustic wood mantel. Above, we mounted the TV, but it was quite unsightly, so we hung a mirrored cabinet over it to hide it. Next up were the rustic wood clad walls. I wanted to bring some warmth and texture to the space by adding a wood element. I had the same handyman install this labor of love. A new chandelier replaced the old ceiling fan, new custom drapes were installed, the chest of drawers was repainted and all furnishings and decor are new with the exception of the coffee table and a side table. The result is another simple, rustic and cozy space to relax with family and friends.
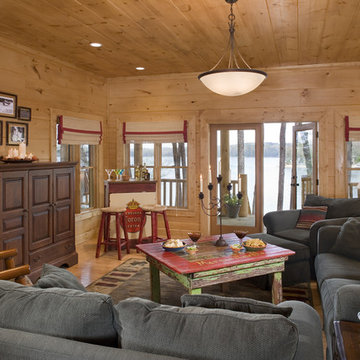
Living area in rustic round log home
Photos by Roger Wade
Styling by Debra Grahl
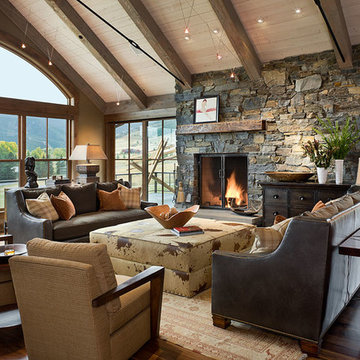
The living room features a large wood burning fireplace flanked by sliding french doors leading to the porch.
Roger Wade photo.
321 Billeder af rustik dagligstue med et skjult TV
3
