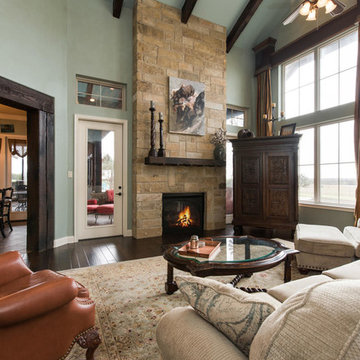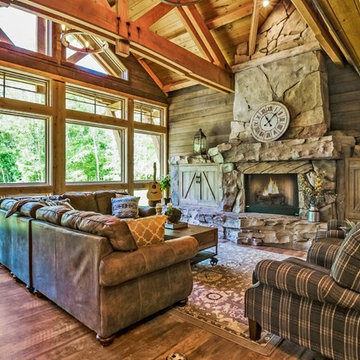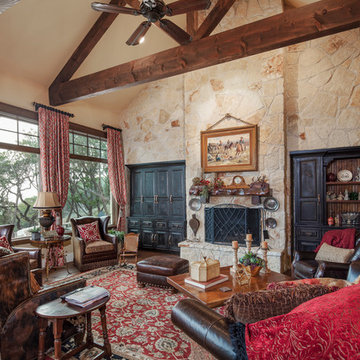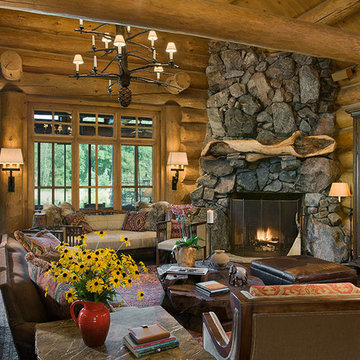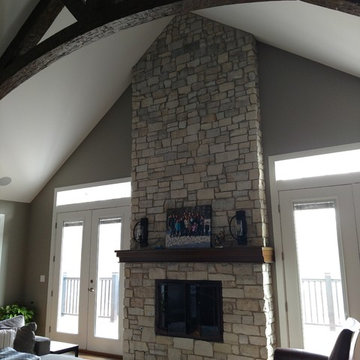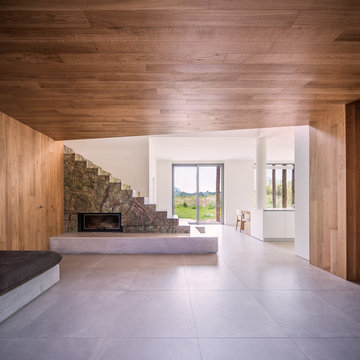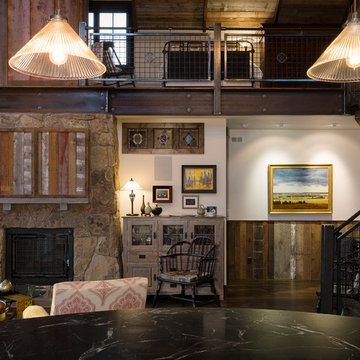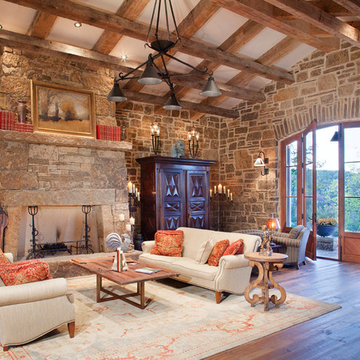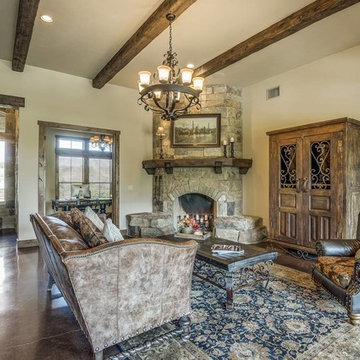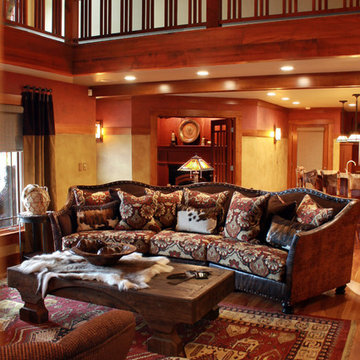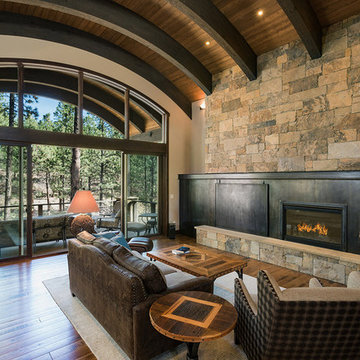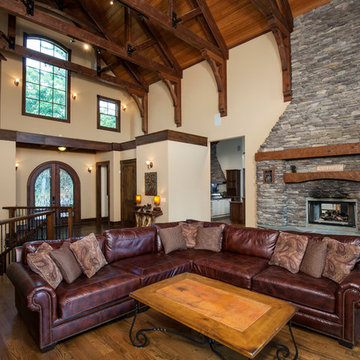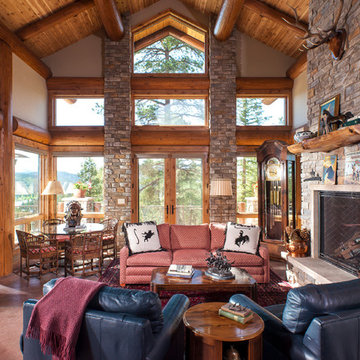320 Billeder af rustik dagligstue med et skjult TV
Sorteret efter:
Budget
Sorter efter:Populær i dag
81 - 100 af 320 billeder
Item 1 ud af 3
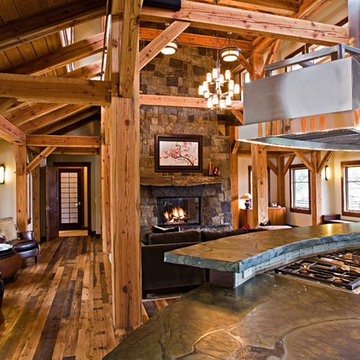
View from Kitchen Counter into Great Room. Great Room featuring Reclaimed Timber Frame from Trestlewood manufactured by Woodhouse Post and Beam, fireplace with stone mantle (stone by Telluride Stone Company, Rico Stack.) Painting rolls up to expose television. Custom vent hood. Reclaimed hardwood floors. Vitoria Regia Granite Countertops (leathered) Design, Build, Interiors and furnishings by Trilogy Partners. Published in Architectural Digest May 2010
Photo Roger Wade
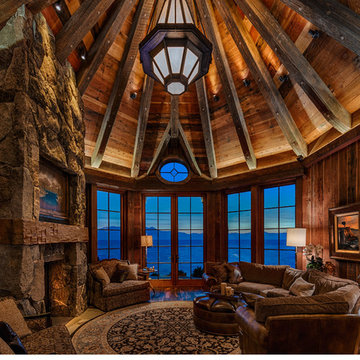
Tahoe lakefront living at it highest level. This Executive retreat has automation features through out. Starting with the motorized artwork in this image above the fireplace. When the TV is turned on the canvas rolls up. The speakers in the ceiling are faux painted to match the wood and stone. The motorized solar shades knock down the glare and heat from the sun, while allowing for a great view of Lake Tahoe.
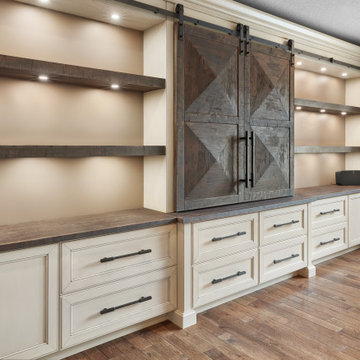
Rustic distressed hickory barn style doors, solid hickory countertop and floating shelves and hand painted glazed cabinet doors.
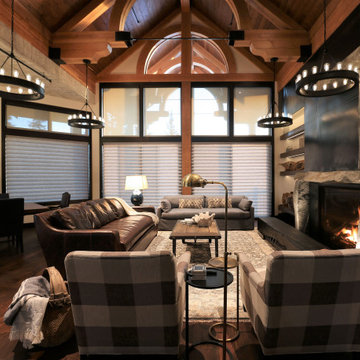
The heart of Snowpeaks Lodge, the Great Room, inspires conversation and connection when family and friends gather. Innovative, attention worthy features including massive fir timbers provide a luxurious rustic setting while steel brings in a touch of industrial. Nature is invited in through view windows and natural finishes.
An inuksuk inspired colossal stone feature is mounted on the steel clad wall encasing a grand fireplace and built-in underlit barnboard shelving with hidden TV. Floor spotlights illuminate fireplace rocks. Oil sealing on the metal wall means that this living metal will natural patina over time, becoming a unique story of the home.
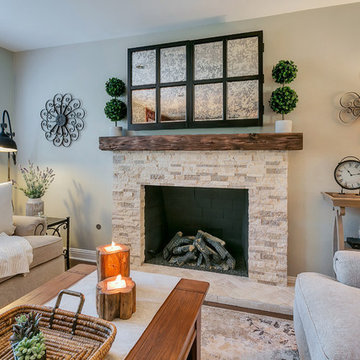
I started by redesigning their fireplace with a stacked stone surround, travertine herringbone hearth and I had my handyman make me a rustic wood mantel. Above, we mounted the TV, but it was quite unsightly, so we hung a mirrored cabinet over it to hide it. Next up were the rustic wood clad walls. I wanted to bring some warmth and texture to the space by adding a wood element. I had the same handyman install this labor of love. A new chandelier replaced the old ceiling fan, new custom drapes were installed, the chest of drawers was repainted and all furnishings and decor are new with the exception of the coffee table and a side table. The result is another simple, rustic and cozy space to relax with family and friends.
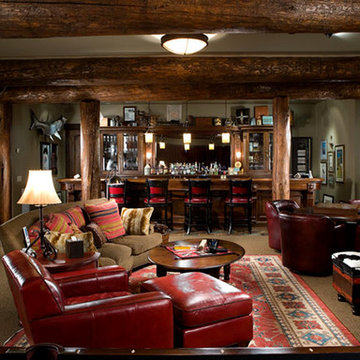
The lower level rec room has a seating area in front of the tv and fireplace, a billiards space along the exterior windows and a bar reclaimed from a historic Calgary restaurant.
320 Billeder af rustik dagligstue med et skjult TV
5
