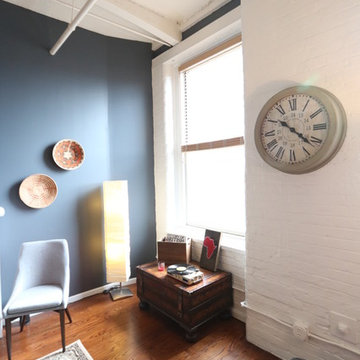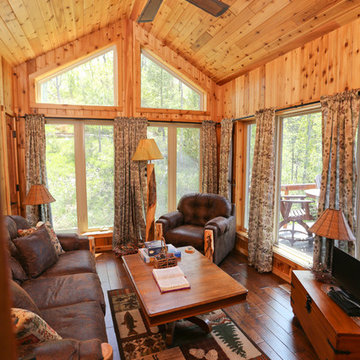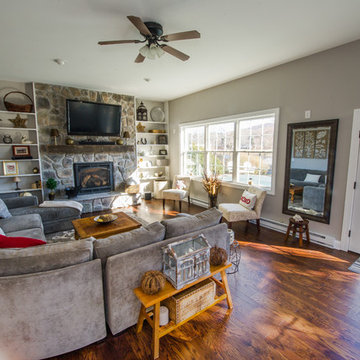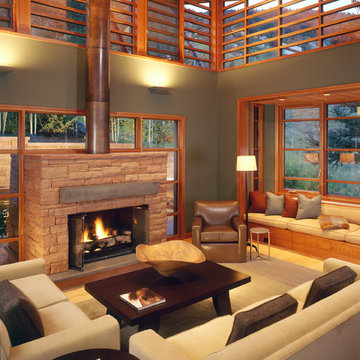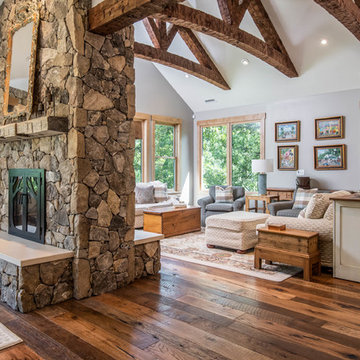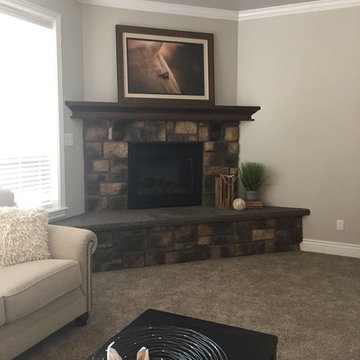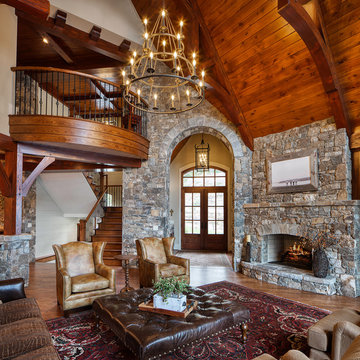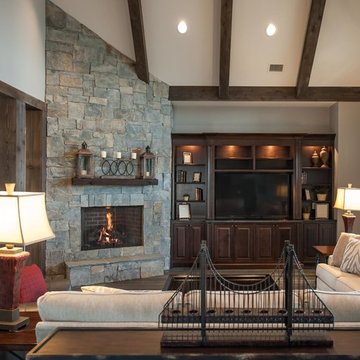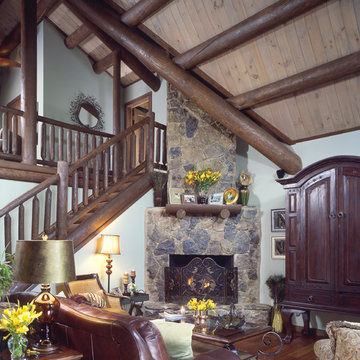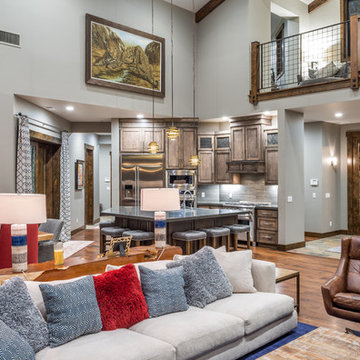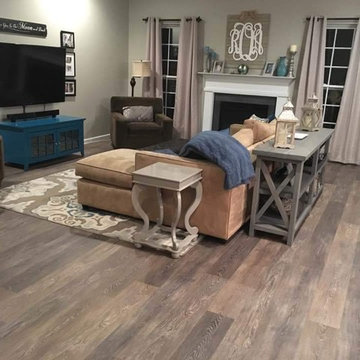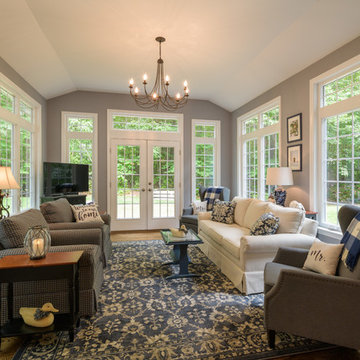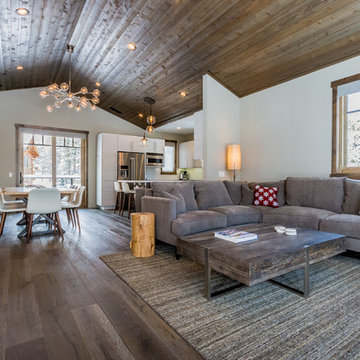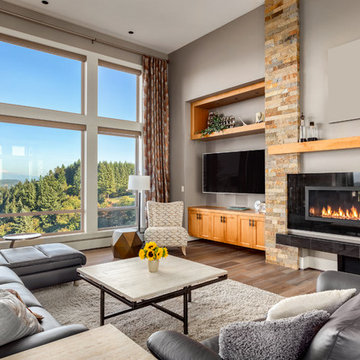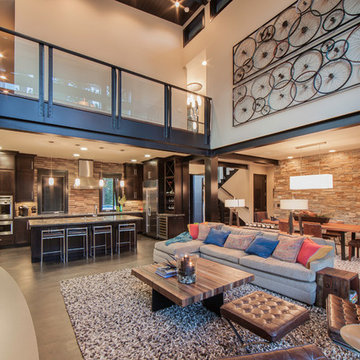1.375 Billeder af rustik dagligstue med grå vægge
Sorteret efter:
Budget
Sorter efter:Populær i dag
161 - 180 af 1.375 billeder
Item 1 ud af 3
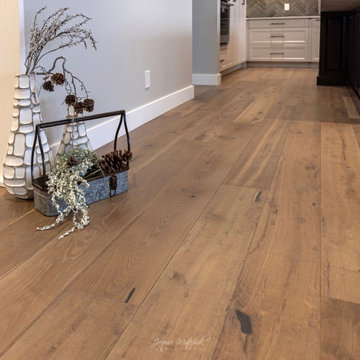
Perfect for busy families and styles that embrace the beauty of nature, this character filled rustic hardwood is the way to go. Large filled knots with a matte finish really showcase the style of this stunning white oak hardwood.
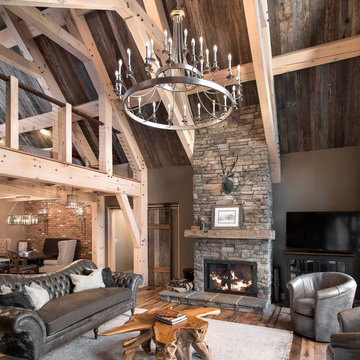
© 2017 Kim Smith Photo
Home by Timberbuilt. Please address design questions to the builder.
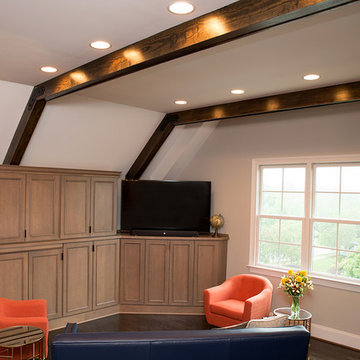
Multi-faceted custom attic renovation including a guest suite w/ built-in Murphy beds and private bath, and a fully equipped entertainment room with a full bar.
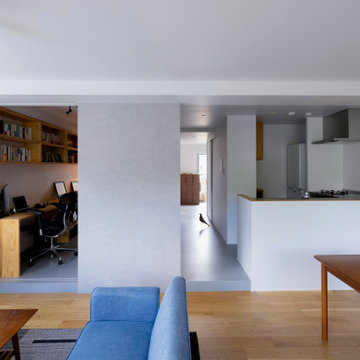
コア型収納で職住を別ける家
本計画は、京都市左京区にある築30年、床面積73㎡のマンショリノベーションです。
リモートワークをされるご夫婦で作業スペースと生活のスペースをゆるやかに分ける必要がありました。
そこで、マンション中心部にコアとなる収納を設け職と住を分ける計画としました。
約6mのカウンターデスクと背面には、収納を設けています。コンパクトにまとめられた
ワークスペースは、人の最小限の動作で作業ができるスペースとなっています。また、
ふんだんに設けられた収納スペースには、仕事の物だけではなく、趣味の物なども収納
することができます。仕事との物と、趣味の物がまざりあうことによっても、ゆとりがうまれています。
近年リモートワークが増加している中で、職と住との関係性が必要となっています。
多様化する働き方と住まいの考えかたをコア型収納でゆるやかに繋げることにより、
ONとOFFを切り替えながらも、豊かに生活ができる住宅となりました。
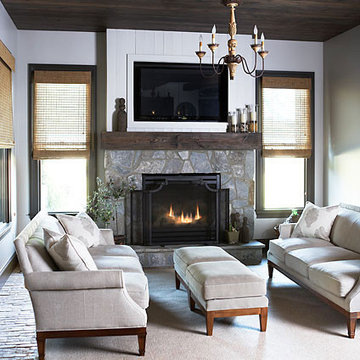
This Tuscan-inspired home imbues casual elegance. Linen fabrics complemented by a neutral color palette help create a classic, comfortable interior. The kitchen, family and breakfast areas feature exposed beams and thin brick floors. The kitchen also includes a Bertazzoni Range and custom iron range hood, Caesarstone countertops, Perrin and Rowe faucet, and a Shaw Original sink. Handmade Winchester tiles from England create a focal backsplash.
The master bedroom includes a limestone fireplace and crystal antique chandeliers. The white Carrera marble master bath is marked by a free-standing nickel slipper bath tub and Rohl fixtures.
Rachael Boling Photography
1.375 Billeder af rustik dagligstue med grå vægge
9
