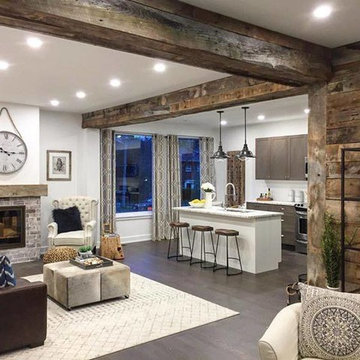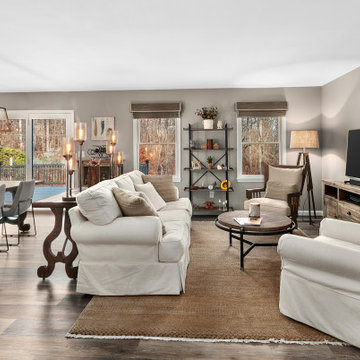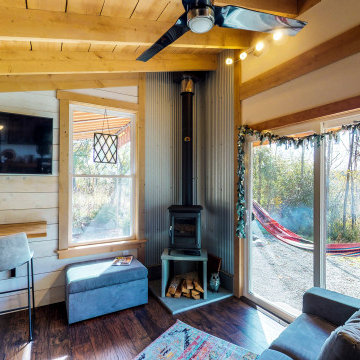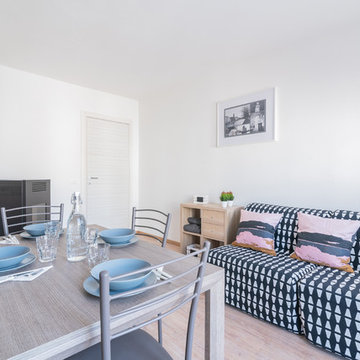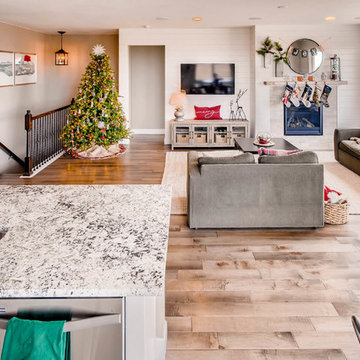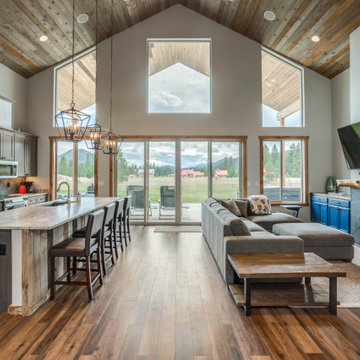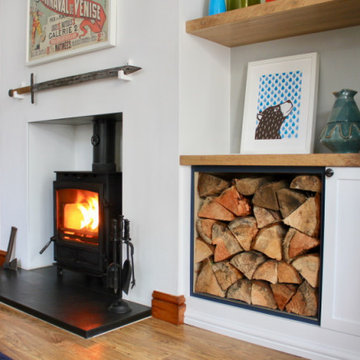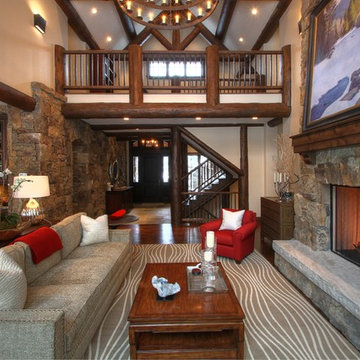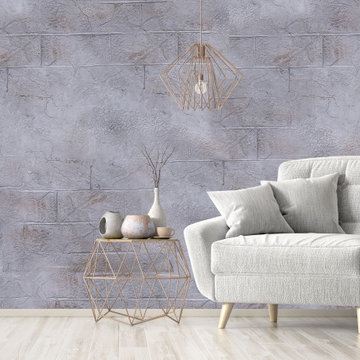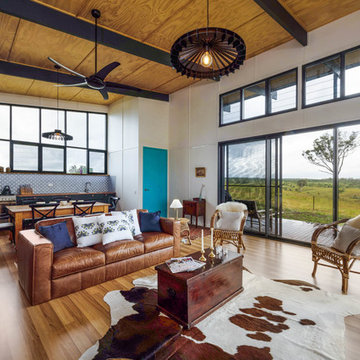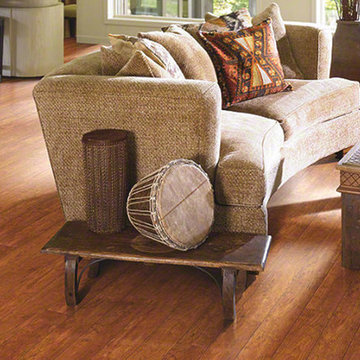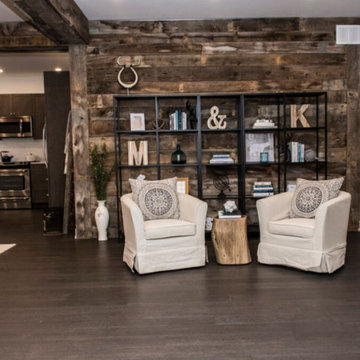198 Billeder af rustik dagligstue med laminatgulv
Sorteret efter:
Budget
Sorter efter:Populær i dag
21 - 40 af 198 billeder
Item 1 ud af 3
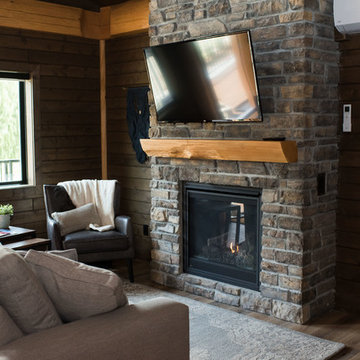
Gorgeous custom rental cabins built for the Sandpiper Resort in Harrison Mills, BC. Some key features include timber frame, quality Wodotone siding, and interior design finishes to create a luxury cabin experience.
Photo by Brooklyn D Photography
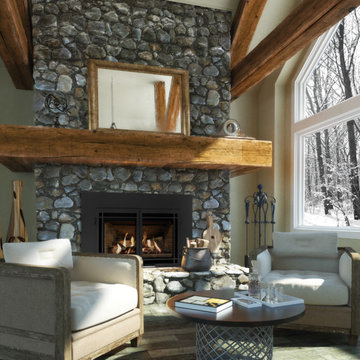
Archgard Gas Insert Fireplace with red panel set and Harrison Mills Surround
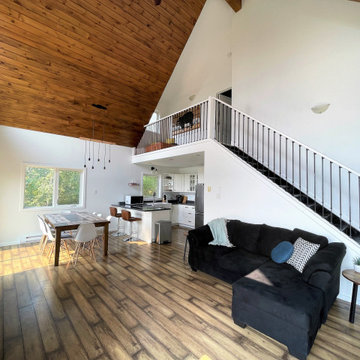
The Lazy Bear Loft is a short-term rental located on Lake of Prairies. The space was designed with style, functionality, and accessibility in mind so that guests feel right at home. The cozy and inviting atmosphere features a lot of wood accents and neutral colours with pops of blue.
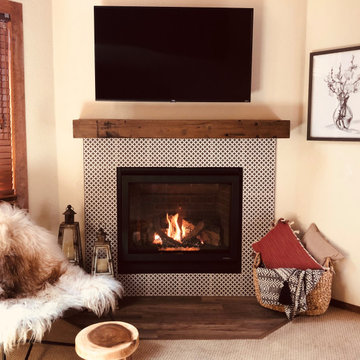
This high efficient fireplace replaced an old non-compliant free standing stove. It provides a clean burn with zero emissions, is highly efficient, easy to operate, yet looks, feels and acts like a real wood burning fireplace. The concrete mantel allowed for easy placement as it is 100% fire resistant. Flooring laminate planks.
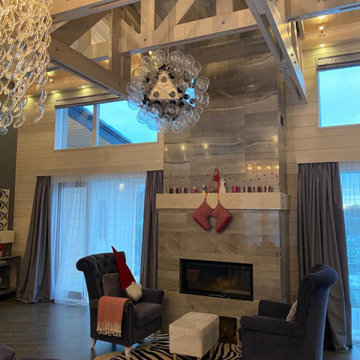
Interesting lighting variation: chandelier opposite which is industrial style bulb balls. Exposed beams that are matched by the wooden finish on walls. Down Pipe, a dark lead grey by Farrow & Ball allows white kitchen to stand out.
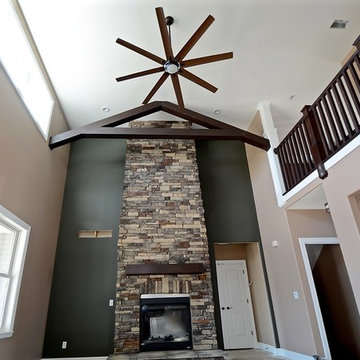
floor to ceiling custom fireplace with cedar mantel, tv will be mounted about mantel. also built were custom cedar beams with a balcony overlooking great room
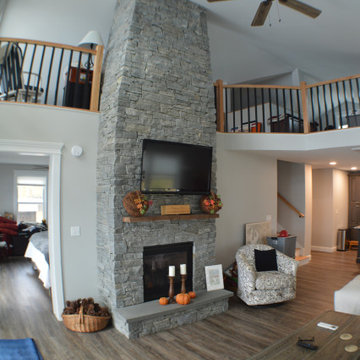
Rustic Maine Lakeside Living Room next to the Master Suite, All overlooking the Lake
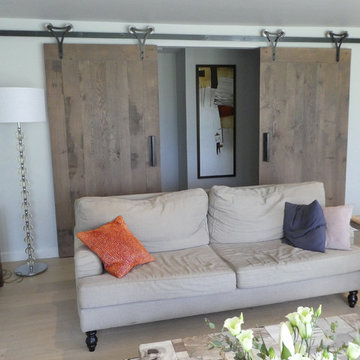
For this project we were asked to create a rustic contrast in a newly renovated contemporary home. Made from Character Oak these doors are built to last and glide closed providing the living room with privacy.
198 Billeder af rustik dagligstue med laminatgulv
2
