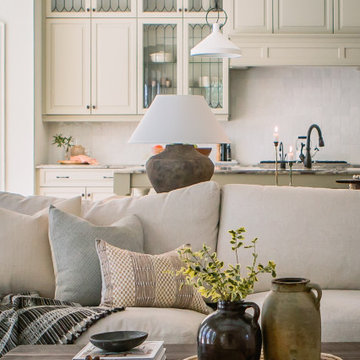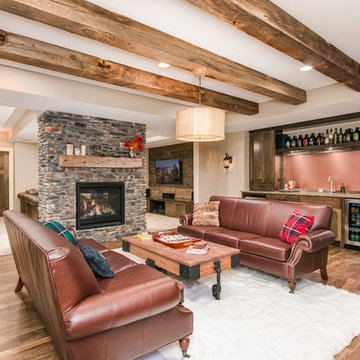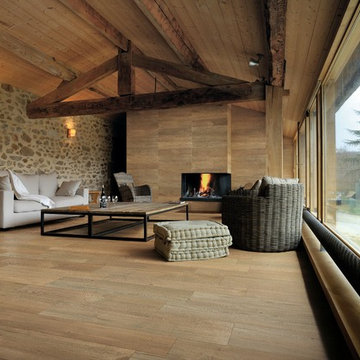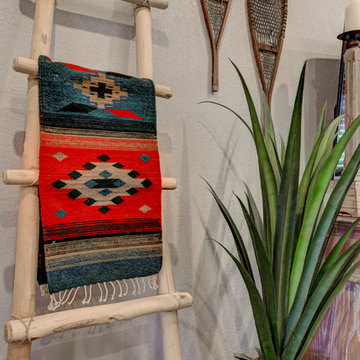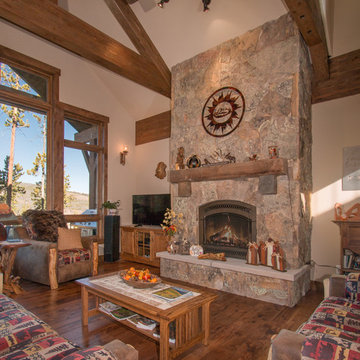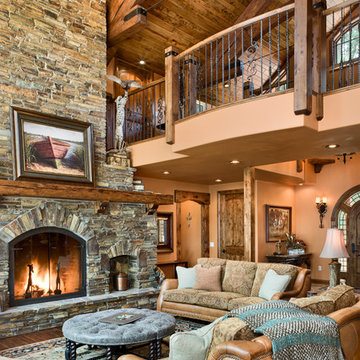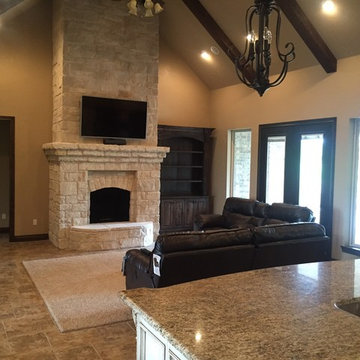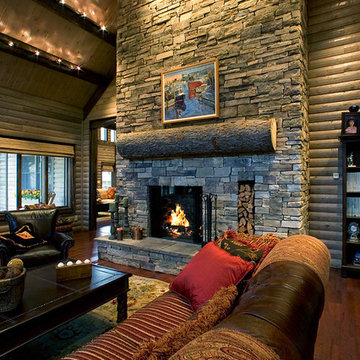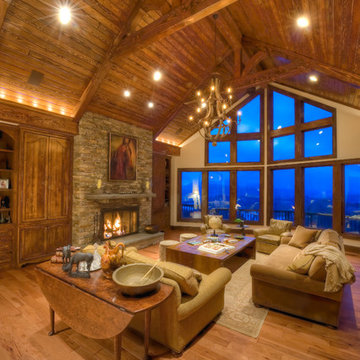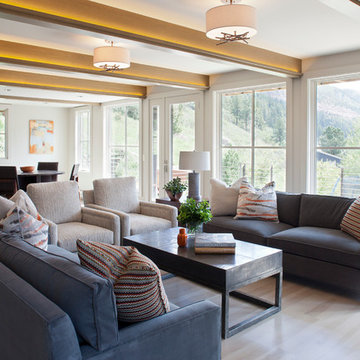3.733 Billeder af rustik dagligstue
Sorteret efter:
Budget
Sorter efter:Populær i dag
61 - 80 af 3.733 billeder
Item 1 ud af 3

A great place to relax and enjoy the views of the Gore Range mountains. We expanded the seating area with the use of the camel leather daybed / chaise. The color palette is so fun - in the mix of olive, mustard, and teal subdued by the rich deep gray mohair sofa.
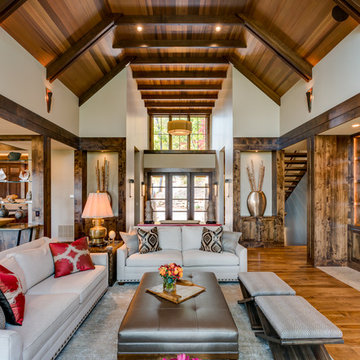
Interior Designer: Allard & Roberts Interior Design, Inc.
Builder: Glennwood Custom Builders
Architect: Con Dameron
Photographer: Kevin Meechan
Doors: Sun Mountain
Cabinetry: Advance Custom Cabinetry
Countertops & Fireplaces: Mountain Marble & Granite
Window Treatments: Blinds & Designs, Fletcher NC
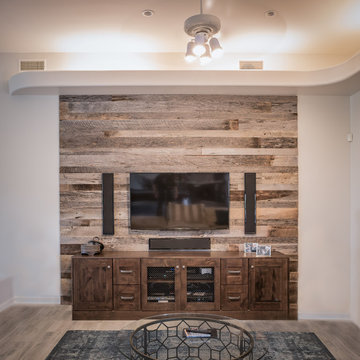
Rustic modern media room utilizing natural materials and elements
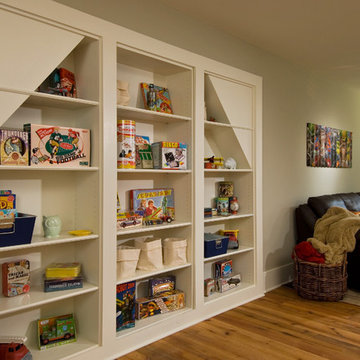
A European-California influenced Custom Home sits on a hill side with an incredible sunset view of Saratoga Lake. This exterior is finished with reclaimed Cypress, Stucco and Stone. While inside, the gourmet kitchen, dining and living areas, custom office/lounge and Witt designed and built yoga studio create a perfect space for entertaining and relaxation. Nestle in the sun soaked veranda or unwind in the spa-like master bath; this home has it all. Photos by Randall Perry Photography.

Designed in sharp contrast to the glass walled living room above, this space sits partially underground. Precisely comfy for movie night.

The second floor hallway opens up to view the great room below.
Photographer: Daniel Contelmo Jr.
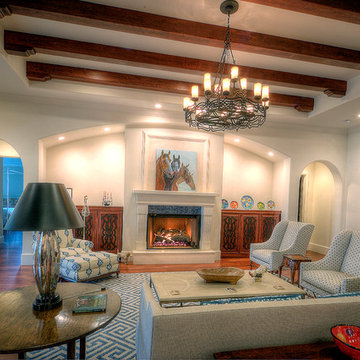
Custom Cabinetry by- Ocala Kitchen and Bath Inc., Ocala Florida.
Photography by- Alan Youngblood Images, Ocala Florida .

Reclaimed wood beams, salvaged from an old barn are used as a mantel over a wood burning fireplace.
Douglas fir shelves are fitted underneath with hidden supports. The fireplace is cladded with CalStone.
Staging by Karen Salveson, Miss Conception Design
Photography by Peter Fox Photography
3.733 Billeder af rustik dagligstue
4
