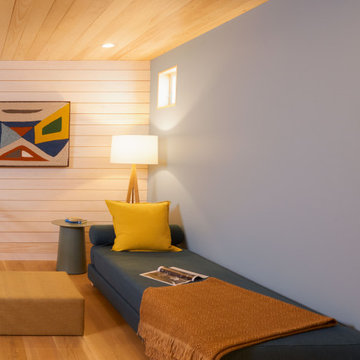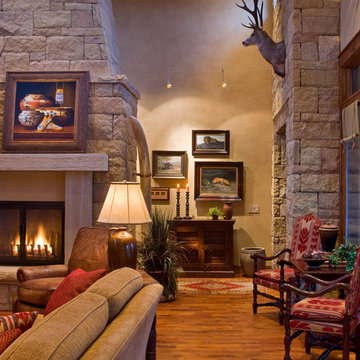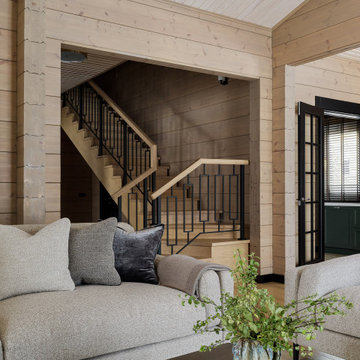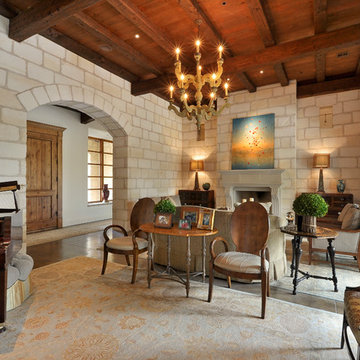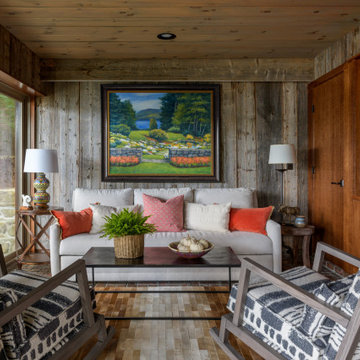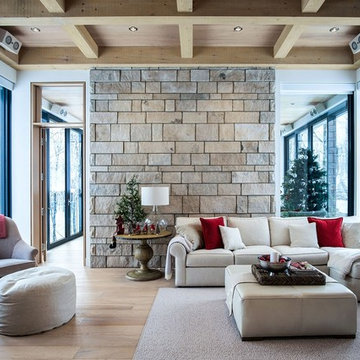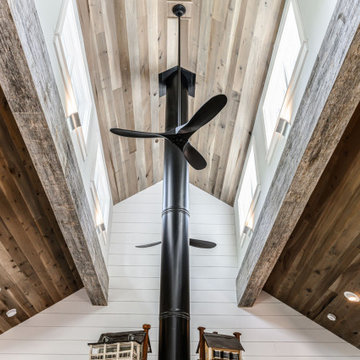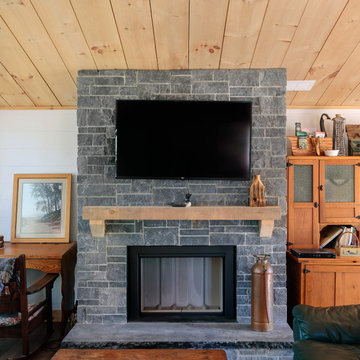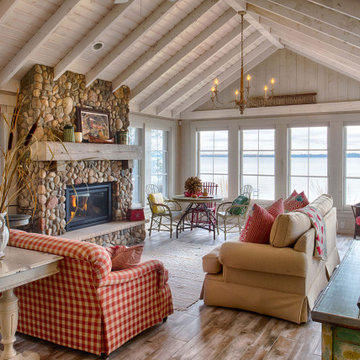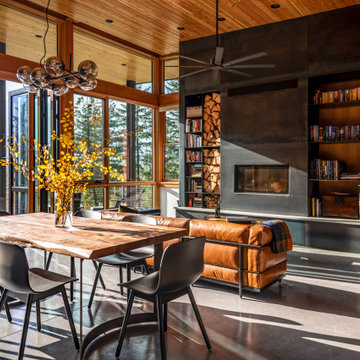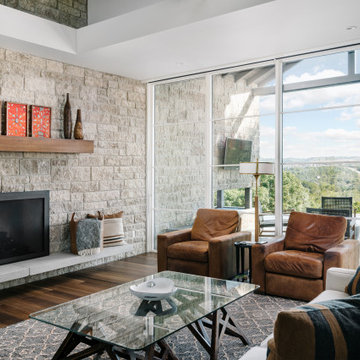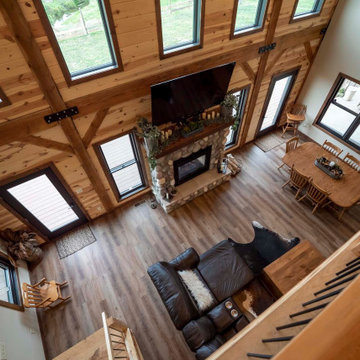835 Billeder af rustik dagligstue
Sorteret efter:
Budget
Sorter efter:Populær i dag
161 - 180 af 835 billeder
Item 1 ud af 3
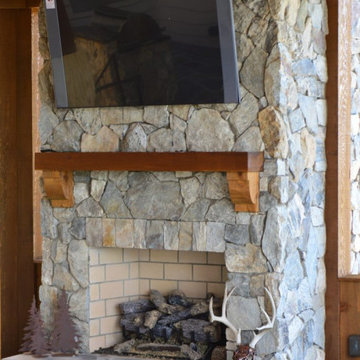
This stunning rustic-inspired drystack interior fireplace features the Quarry Mill's Cheyenne cobblestone natural stone veneer. Cheyenne is a natural granite thin stone veneer in earthy browns and greys. The stone is cut from natural granite that is collected rather than quarried in the traditional sense. Cheyenne is a true fieldstone in that it is the top layer of the bedrock; the pieces broke off over time and worked their way through the topsoil. This process naturally stained the black and white stone to the brown and tan pieces we see today. To add variation, we split some of the pieces to show the interior colors. The split pieces technically fall into more of the mosaic style but as a whole Cheyenne is a cobblestone.
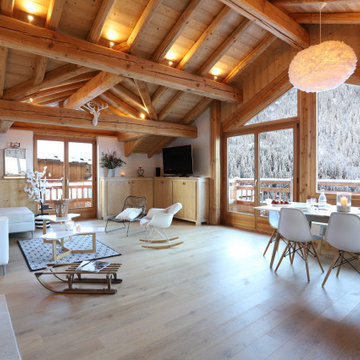
Lorsque j'ai démarré le projet, la construction de ce chalet était en cours. La charpente, les murs extérieurs et les plateaux par niveau étaient faits...tout le reste était à imaginer. J'ai pu démarrer par les plans de chaque niveau, et les modifications des ouvertures.
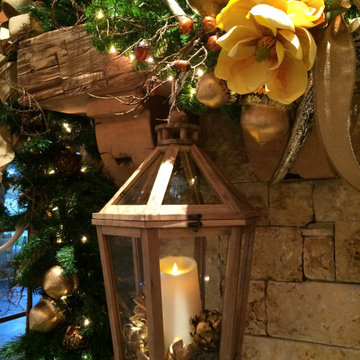
Christmas holiday design for an amazing animal conservation ranch in Texas. Our goal was to deliver a holiday scheme indicative of rustic Texas. For year 2012 our look was to design with a color palette of forest green, rust, brown, cream and gold pulling from the use of natural elements, often found on the ranch, such as pheasant and ostrich feathers, deer sheds, lichen covered branches, beautiful vintage fowl and small critter taxidermy, massive pine comes, silver birch branches etc.. mixed with vintage wood skis, copper bladed ice skates, rustic lanterns, etc..
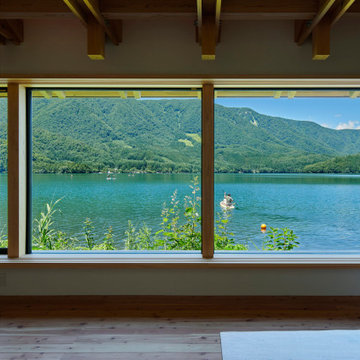
湖面までわずか1m、湧き水で満たされた水盤の遠く向こうには北アルプスの稜線が重なる。
間口は2間。土間はトンネル状に山と湖を繋ぎ、夏は濡れた水着のまま語らい、冬は汚れたブーツのまま薪ストーブで暖を取る。
生命力溢れるカラマツ貼りの居間は愚直に湖と向かい合い、移ろい行くさざなみをぼんやりと眺めることも、一歩濡縁に踏み出して湖へ飛び込むこともできる。
窓には、白みゆく朝靄の中で目覚めるように、暮れてからは家族の親密な時間を過ごせるように障子を嵌め、限られた広さの中に友人を招きたいと望んだロフトの窓際には、文机を設けてよりパーソナルな場所とした。
冬の積雪は1mをゆうに超える。
全てが白で満たされ鎮まりかった風景の中、さらに小さくなった小屋の灯りを訪ねるのが待ち遠しい。
https://www.ninkipen.jp/works/kosou/#house
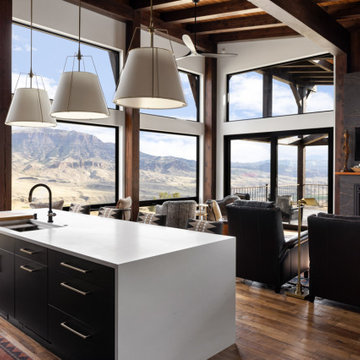
This home features a unique architectural design that emphasizes texture over color. Throughout the interior and exterior of the home, the materials truly shine. Smooth glass, chunky wood, rough stone, and textured concrete are combined to create a neutral palate that has interest and the feeling of movement. Despite such heavy building materials, the architectural design of the home feels much lighter than the traditional rustic mountain home thanks to expansive windows that flood the interior with natural light and create a connection between the inside of the home and out. This connection between the inside and out creates a true feeling of a mountain escape while the laid-back approach to the design creates a relaxing retreat experience.
The A5f series of windows with double pane glazing was selected for the project for the clean and modern aesthetic, the durability of all-aluminum frames, and the ease of installation with integrated nail flange. High-performance spacers, low iron glass, larger continuous thermal breaks, and multiple air seals all contribute to better performance than is seen in traditional aluminum windows. This means that larger expanses of glazing provide the feeling of indoor-outdoor integration while also maintaining comfort and protection from the weather year-round.
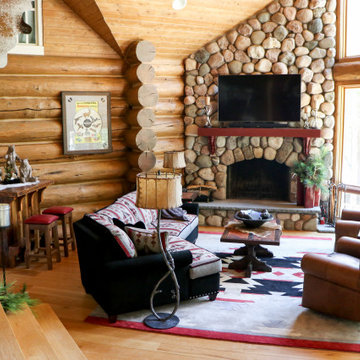
Stone Fireplace with sofa and leather chairs. Reclaimed wood bar and stool accents

salon cheminée dans un chalet de montagne en Vanoise
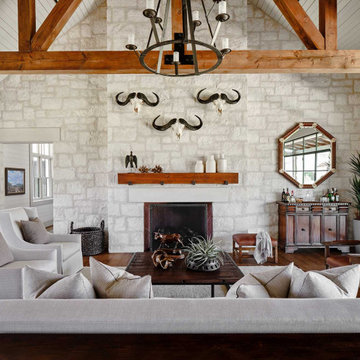
Shiplap painted in Benjamin Moore OC-46 Halo, and Whitewashed masonry around the fireplace
835 Billeder af rustik dagligstue
9
