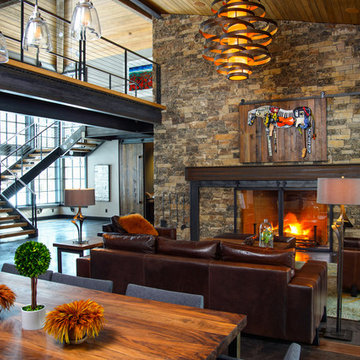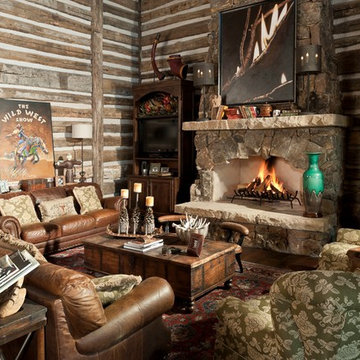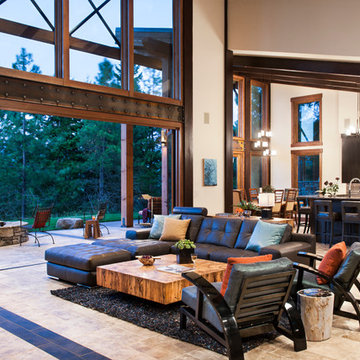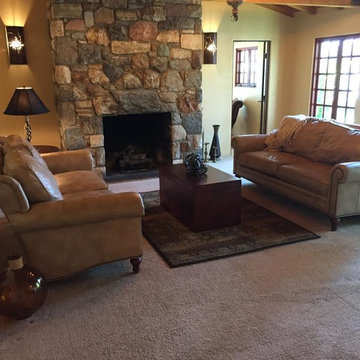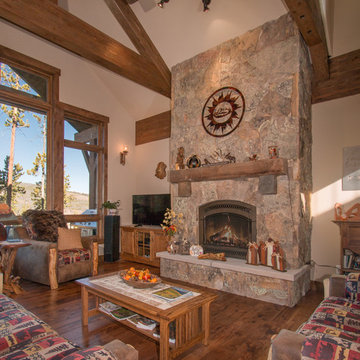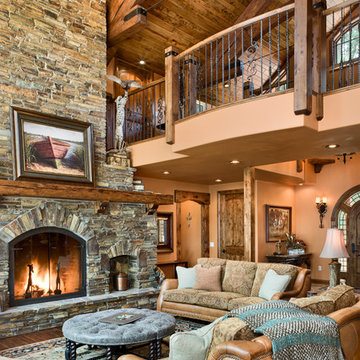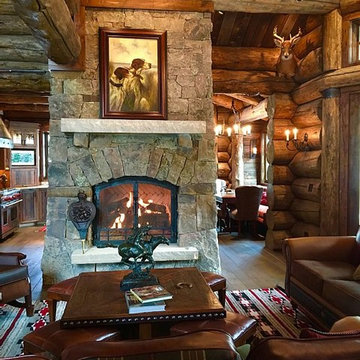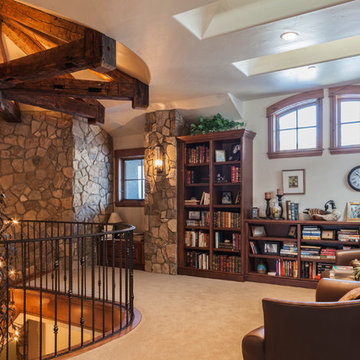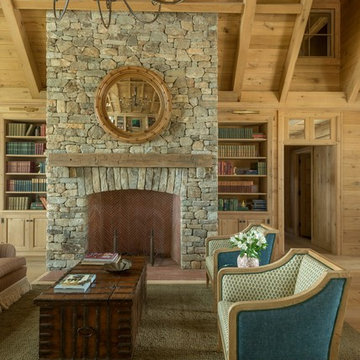3.731 Billeder af rustik dagligstue uden tv
Sorteret efter:
Budget
Sorter efter:Populær i dag
101 - 120 af 3.731 billeder
Item 1 ud af 3

The goal of this project was to build a house that would be energy efficient using materials that were both economical and environmentally conscious. Due to the extremely cold winter weather conditions in the Catskills, insulating the house was a primary concern. The main structure of the house is a timber frame from an nineteenth century barn that has been restored and raised on this new site. The entirety of this frame has then been wrapped in SIPs (structural insulated panels), both walls and the roof. The house is slab on grade, insulated from below. The concrete slab was poured with a radiant heating system inside and the top of the slab was polished and left exposed as the flooring surface. Fiberglass windows with an extremely high R-value were chosen for their green properties. Care was also taken during construction to make all of the joints between the SIPs panels and around window and door openings as airtight as possible. The fact that the house is so airtight along with the high overall insulatory value achieved from the insulated slab, SIPs panels, and windows make the house very energy efficient. The house utilizes an air exchanger, a device that brings fresh air in from outside without loosing heat and circulates the air within the house to move warmer air down from the second floor. Other green materials in the home include reclaimed barn wood used for the floor and ceiling of the second floor, reclaimed wood stairs and bathroom vanity, and an on-demand hot water/boiler system. The exterior of the house is clad in black corrugated aluminum with an aluminum standing seam roof. Because of the extremely cold winter temperatures windows are used discerningly, the three largest windows are on the first floor providing the main living areas with a majestic view of the Catskill mountains.

A new residence located on a sloping site, the home is designed to take full advantage of its mountain surroundings. The arrangement of building volumes allows the grade and water to flow around the project. The primary living spaces are located on the upper level, providing access to the light, air and views of the landscape. The design embraces the materials, methods and forms of traditional northeastern rural building, but with a definitive clean, modern twist.
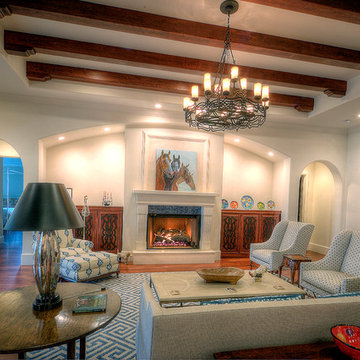
Custom Cabinetry by- Ocala Kitchen and Bath Inc., Ocala Florida.
Photography by- Alan Youngblood Images, Ocala Florida .
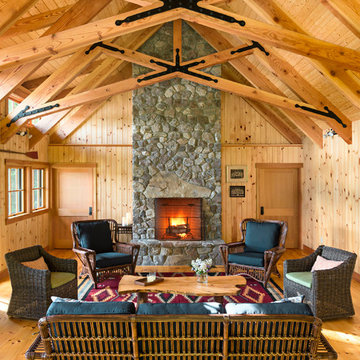
This project is a simple family gathering space next to the lake, with a small screen pavilion at waters edge. The large volume is used for music performances and family events. A seasonal (unheated) space allows us to utilize different windows--tllt in awnings, downward operating single hung windows, all with single glazing.
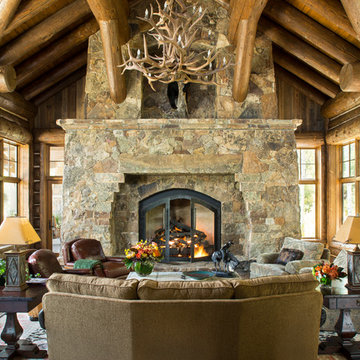
Graciously cozy Family Great Room that overlooks the front entry and garden.
Kimberly Gavin Photography
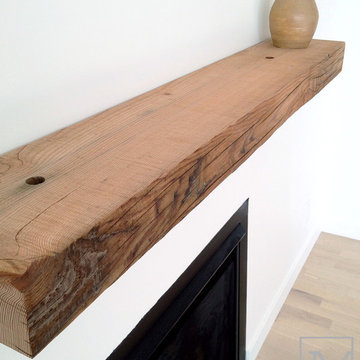
The weathered nature of this wood, selected specifically for this mantel, adds warmth and interest to the living space, enhancing the contemporary cottage aesthetic.
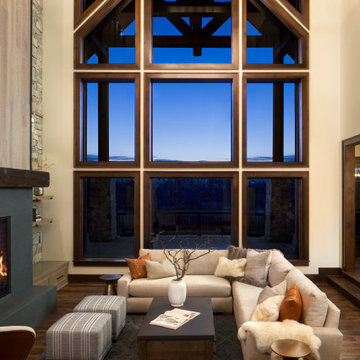
When planning this custom residence, the owners had a clear vision – to create an inviting home for their family, with plenty of opportunities to entertain, play, and relax and unwind. They asked for an interior that was approachable and rugged, with an aesthetic that would stand the test of time. Amy Carman Design was tasked with designing all of the millwork, custom cabinetry and interior architecture throughout, including a private theater, lower level bar, game room and a sport court. A materials palette of reclaimed barn wood, gray-washed oak, natural stone, black windows, handmade and vintage-inspired tile, and a mix of white and stained woodwork help set the stage for the furnishings. This down-to-earth vibe carries through to every piece of furniture, artwork, light fixture and textile in the home, creating an overall sense of warmth and authenticity.
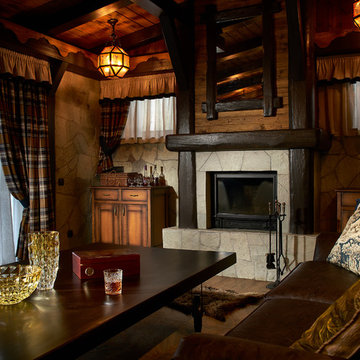
Небольшой дачный дом для семьи с детьми в пригороде Екатеринбурга.
Дизайнер, автор проекта – Роман Соколов
Фото – Михаил Поморцев | Pro.Foto
Ассистент – Илья Коваль
3.731 Billeder af rustik dagligstue uden tv
6
