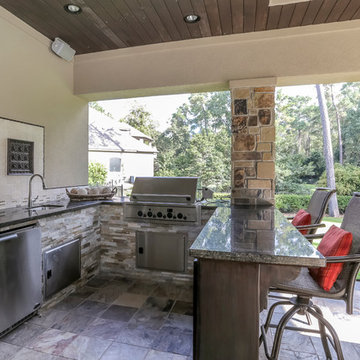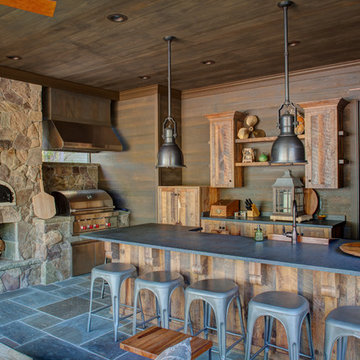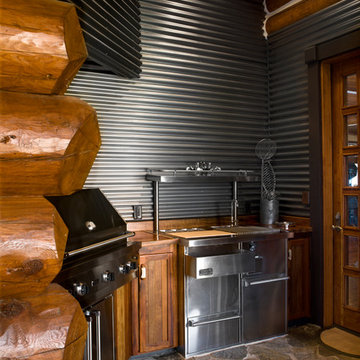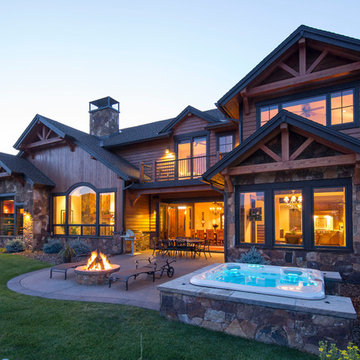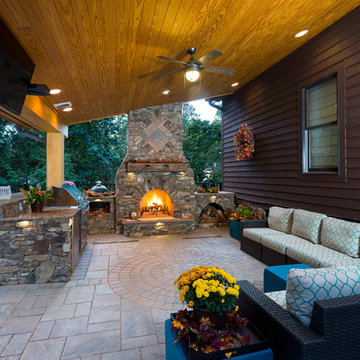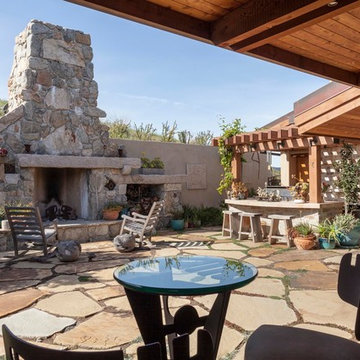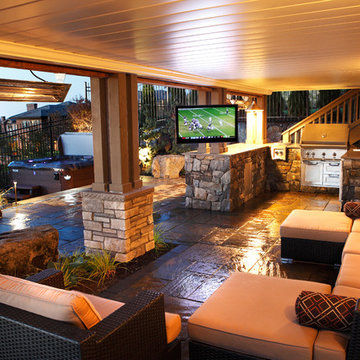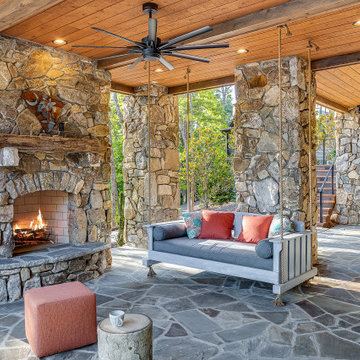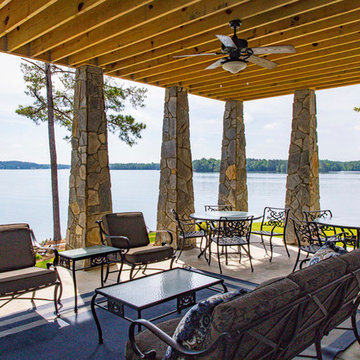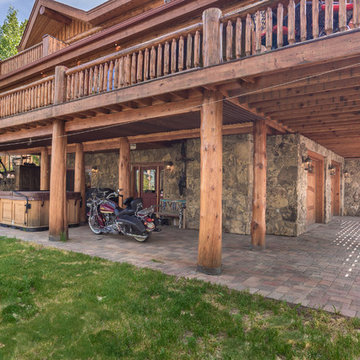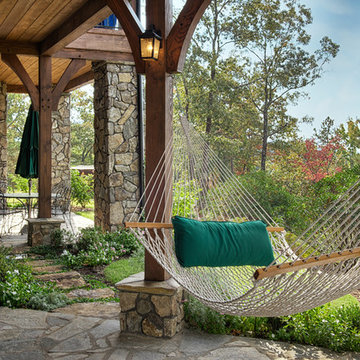2.369 Billeder af rustik gårdhave med tagforlængelse
Sorteret efter:
Budget
Sorter efter:Populær i dag
121 - 140 af 2.369 billeder
Item 1 ud af 3
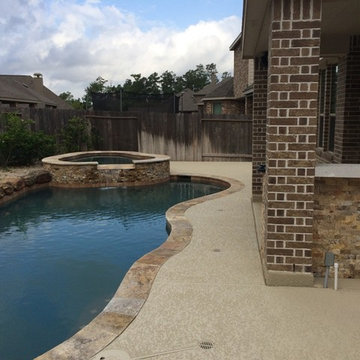
Patio kitchen plans these days require the ability to incorporate high-tech, modern appliances into rustic, timeless – even ancient-looking – outdoor design styles.
You can see this juxtaposition pulled off perfectly in this outdoor kitchen by Outdoor Homescapes of Houston.
“A smart patio kitchen plan requires not only a balance of the new and old,” says Outdoor Homescapes owner Wayne Franks, “but a blending of new elements – like an outdoor kitchen – with the existing home and outdoor living features like a pool, hardscaping or landscaping.”
In this case, explains Franks, the existing 25-by-15-foot pool had a craggy edge of moss rock boulders, plus a spa and firepit faced with a rough Scabos splitface travertine.
“The overall look was rustic and naturalistic,” says Franks, “so we of course wanted the new outdoor kitchen island to match.”
Hence the 14-foot-long outdoor kitchen island with a raised bar, also faced in the Scabos splitface travertine and topped with a Normandy granite countertop. The hardscaping around it is Kool Deck® textured concrete.
“People used to shy away from busy textures in outside patio kitchen plans, but now they’re embracing them,” notes Franks. “They’re increasingly attracted to the beautiful imperfections and irregularities of nature – there’s more of an authenticity and character to it.”
Now, for the high-tech part: A Traeger wood pellet grill. Traeger grills are becoming increasingly popular for their ability to infuse amazing, rich flavor and for their versatility (they can grill, bake, smoke, slow cook, braise and barbecue).
This premier model, the Memphis Pro 304, features 562 square inches of cooking space and a three-in-one cooking system (high-temperature grill, low-and-low smoker and true-convection-oven roasting and baking). It also has an intuitive Intelligent Temperature Control (see the display panel to the left of the grill) that can be set for cooking and internal temperature.
A programmable food probe tells you when the internal temperature is reached and drops the grill down to a programmed lower temperature to keep the food warm till serving.
The dual-fan convection system, with reliable metal blades, circulates heat evenly for tender, juicy results. Double-walled and sealed construction of 304 stainless steel allows for optimum heat retention and consistent temperatures in all weather conditions. A direct-flame “flavorizer” insert delivers the added flavor of a seared finish.
Outdoor Homescapes also added a mount sink with a custom oil-rubbed bronze faucet by Moen and the following RCS stainless steel accessories: a pull-out trash door, a countertop trash chute, dual horizontal grill utensil drawers and a swing-out storage door.
“At first, you’d think all this technology and the smooth, modern stainless steel would fight with the rustic look of the rough-faced stone in outdoor patio kitchen plans,” says Franks. “But it actually provides some visual rest from all the rugged textures and busyness.”
Serving a similar function is the smooth, polished Scabos travertine tile used for the pool coping and firepit ledge.
“It’s a perfect environment for the client to entertain business associates,” says Franks. “He’s very happy with the old-meets-new approach, and so are we.”
More patio kitchen plans can be found at Outdoor Homescapes of Houston’s website, at www.outdoorhomescapes.com
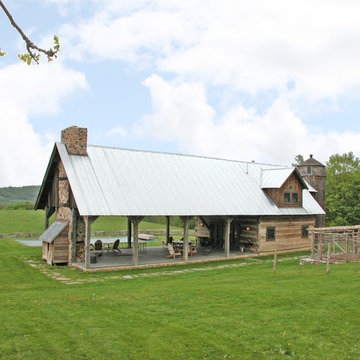
Envisioned as a country retreat for New York based clients, this collection of buildings was designed by MossCreek to meet the clients' wishes of using historical and antique structures. Serving as a country getaway, as well as a unique home for their art treasures, this was both an enjoyable and satisfying project for MossCreek and our client.
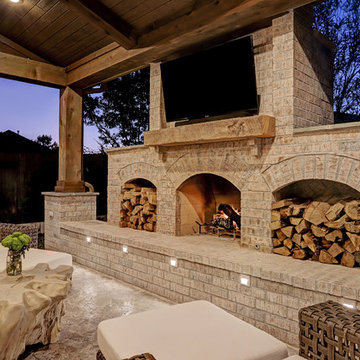
This cozy, yet gorgeous space added over 310 square feet of outdoor living space and has been in the works for several years. The home had a small covered space that was just not big enough for what the family wanted and needed. They desired a larger space to be able to entertain outdoors in style. With the additional square footage came more concrete and a patio cover to match the original roof line of the home. Brick to match the home was used on the new columns with cedar wrapped posts and the large custom wood burning fireplace that was built. The fireplace has built-in wood holders and a reclaimed beam as the mantle. Low voltage lighting was installed to accent the large hearth that also serves as a seat wall. A privacy wall of stained shiplap was installed behind the grill – an EVO 30” ceramic top griddle. The counter is a wood to accent the other aspects of the project. The ceiling is pre-stained tongue and groove with cedar beams. The flooring is a stained stamped concrete without a pattern. The homeowner now has a great space to entertain – they had custom tables made to fit in the space.
TK Images
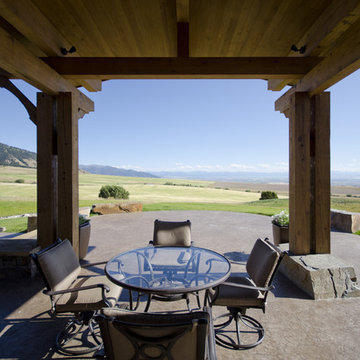
Covered patio with stunning views of the Gallatin Valley.
Location: Bozeman, MT
Builder: Teton Heritage Builders
Architect: Reid Smith Architects
Photographer: Tyler Call Photography
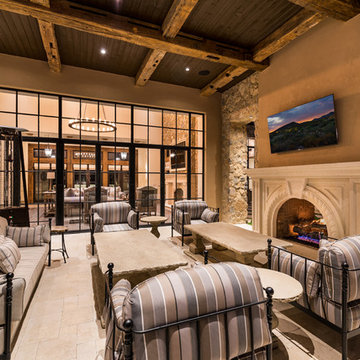
World Renowned Architecture Firm Fratantoni Design created this beautiful home! They design home plans for families all over the world in any size and style. They also have in-house Interior Designer Firm Fratantoni Interior Designers and world class Luxury Home Building Firm Fratantoni Luxury Estates! Hire one or all three companies to design and build and or remodel your home!
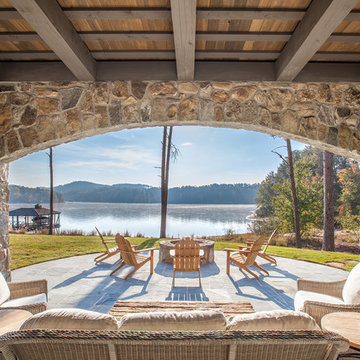
This transitional timber frame home features a wrap-around porch designed to take advantage of its lakeside setting and mountain views. Natural stone, including river rock, granite and Tennessee field stone, is combined with wavy edge siding and a cedar shingle roof to marry the exterior of the home with it surroundings. Casually elegant interiors flow into generous outdoor living spaces that highlight natural materials and create a connection between the indoors and outdoors.
Photography Credit: Rebecca Lehde, Inspiro 8 Studios
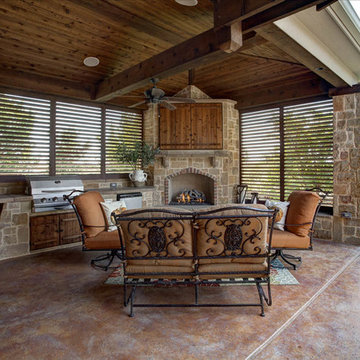
Weatherwell Elite aluminum shutters were retro fitted to this outdoor room to allow the owners to use this space again after southerly winds and lack of privacy had prevented them from using the the area. They love: being able to operate the louvers to be at varying degrees of openness, having no maintenance, being able to hose to clean, and the life-like look and feel of the textured wood look powder coat.
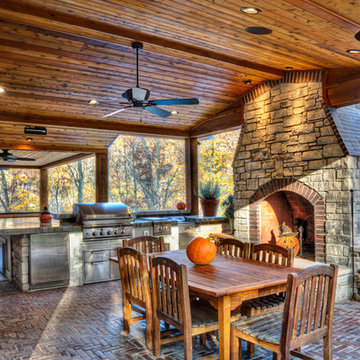
This outdoor kitchen is part of a multi-level outdoor living space in Wildwood, MO. Poolside is a patio covered by the deck above and an under deck drainage system. There is a bar with concrete counter and a True refrigerator. The deck above is made of low maintenance Fibron composite decking and extruded aluminum railing. The outdoor kitchen has a masonry wood burning fireplace, concrete counter tops, built-in grill, True outdoor refrigerator and plenty of storage. The ceiling and trim are stained cedar and has recessed lighting, speakers, and electric heaters. Photo by Gordon Kummer.
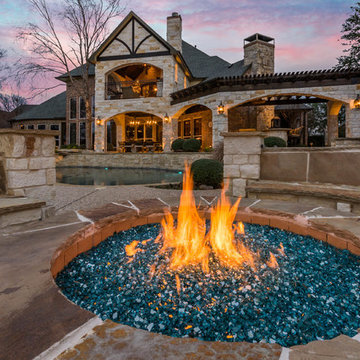
The fire pit area was created with a vision to overlook the view past the backyard and to be able to sit the entire family. This fire pit can fit over 16 people and serves it's purpose well on chilly evenings for the entire family.
Stone: Austin Stone with color
Flooring: Oklahoma Flagstone
Stone Caps: Oklahoma Flagstone
Fire glass: Azuria Blue
Click Photography
2.369 Billeder af rustik gårdhave med tagforlængelse
7
