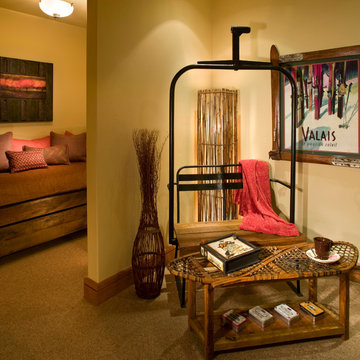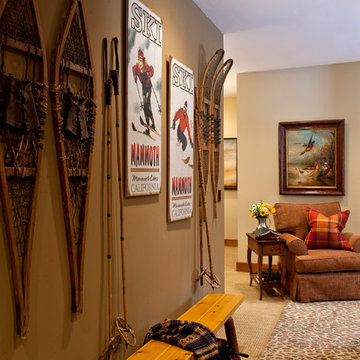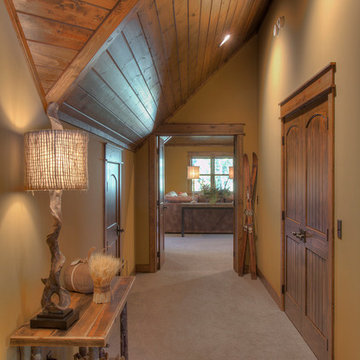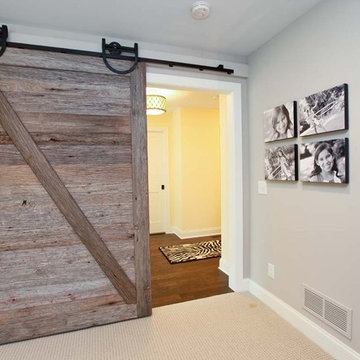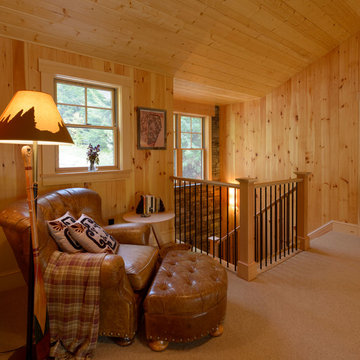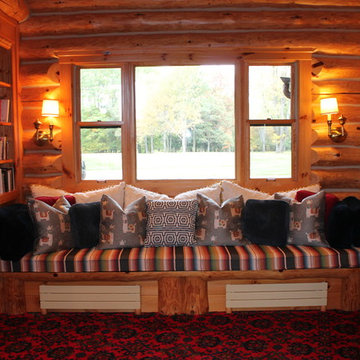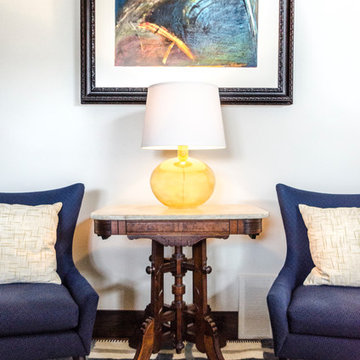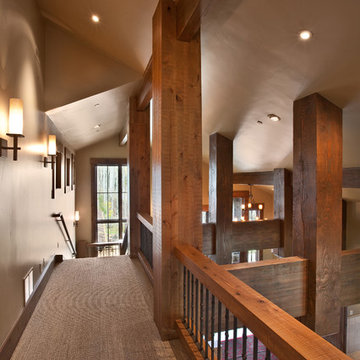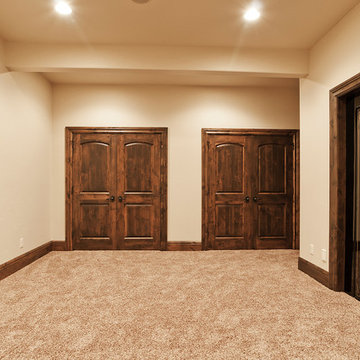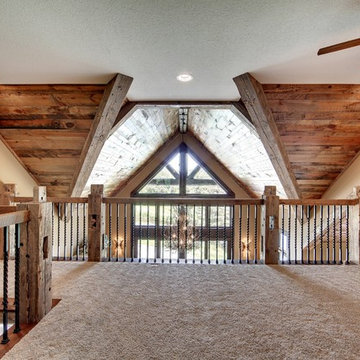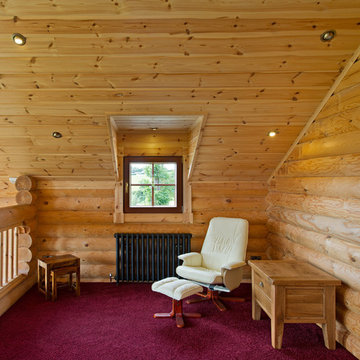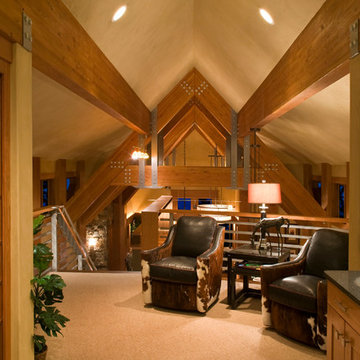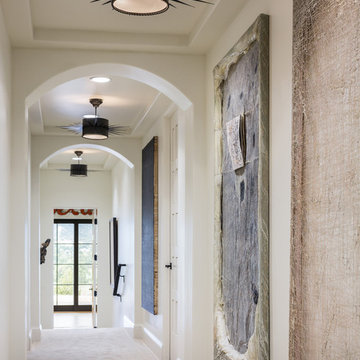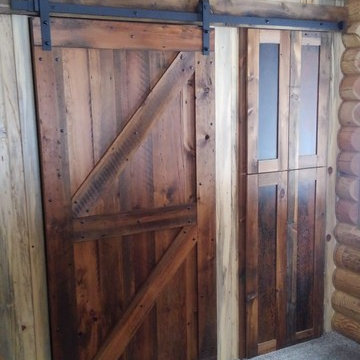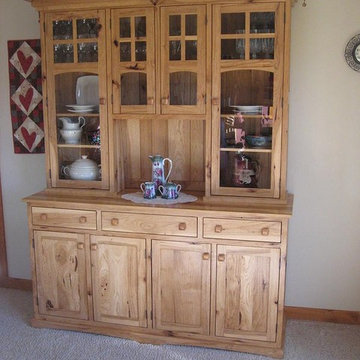131 Billeder af rustik gang med gulvtæppe
Sorteret efter:
Budget
Sorter efter:Populær i dag
1 - 20 af 131 billeder
Item 1 ud af 3
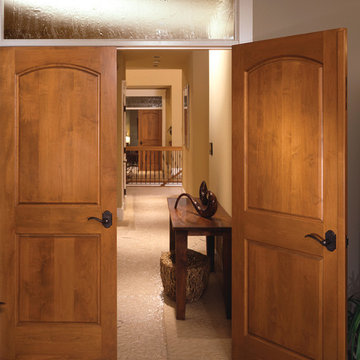
Visit Our Showroom
8000 Locust Mill St.
Ellicott City, MD 21043
Simpson 465 TRADITIONAL
SERIES: Traditional Exterior Doors
TYPE: Exterior Traditional
APPLICATIONS: Can be used for a swing door, with barn track hardware, with pivot hardware, in a patio swing door or slider system and many other applications for the home’s exterior.
Construction Type: Engineered All-Wood Stiles and Rails with Dowel Pinned Stile/Rail Joinery
Panels: 3/4" Double Hip-Raised Panel (std), 1-1/4" RP (option), 3/8" FP (option)
Profile: Ovolo Sticking
Elevations Design Solutions by Myers is the go-to inspirational, high-end showroom for the best in cabinetry, flooring, window and door design. Visit our showroom with your architect, contractor or designer to explore the brands and products that best reflects your personal style. We can assist in product selection, in-home measurements, estimating and design, as well as providing referrals to professional remodelers and designers.
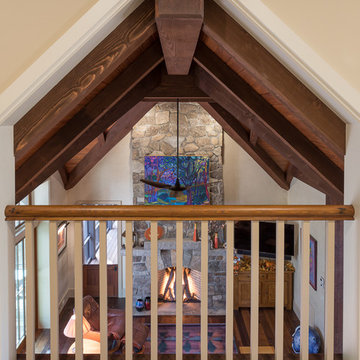
This eclectic mountain home nestled in the Blue Ridge Mountains showcases an unexpected but harmonious blend of design influences. The European-inspired architecture, featuring native stone, heavy timbers and a cedar shake roof, complement the rustic setting. Inside, details like tongue and groove cypress ceilings, plaster walls and reclaimed heart pine floors create a warm and inviting backdrop punctuated with modern rustic fixtures and vibrant splashes of color.
Meechan Architectural Photography
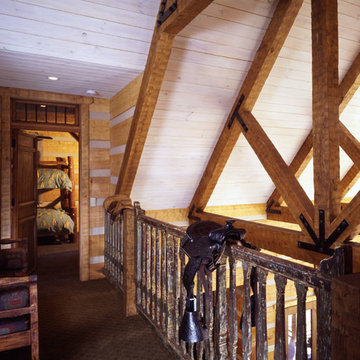
The loft area of this Elk River II log home overlooks the great room. The vaulted ceiling features white washed tongue & groove and natural stained beams.
131 Billeder af rustik gang med gulvtæppe
1

