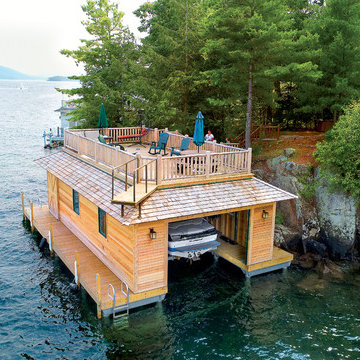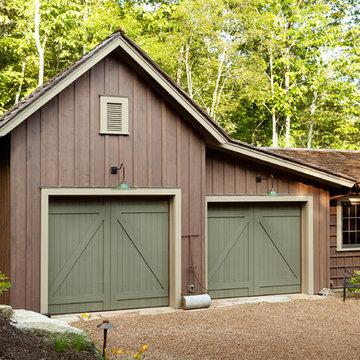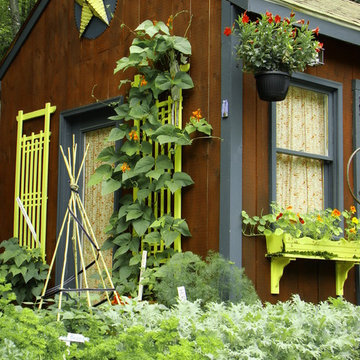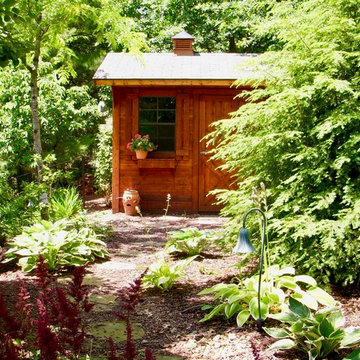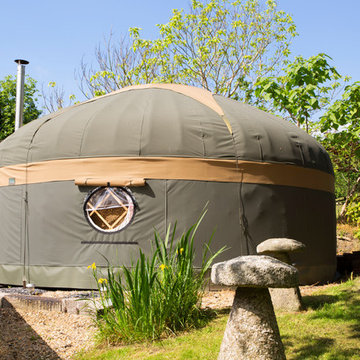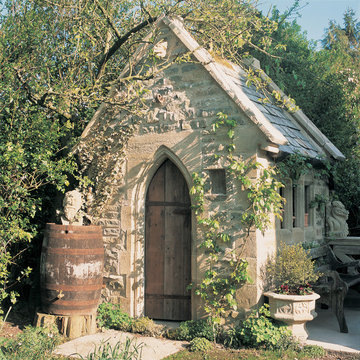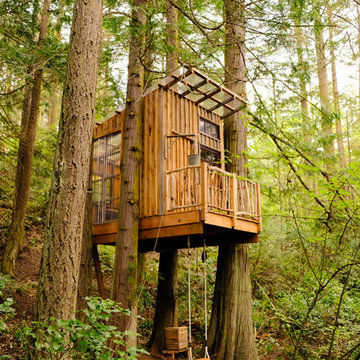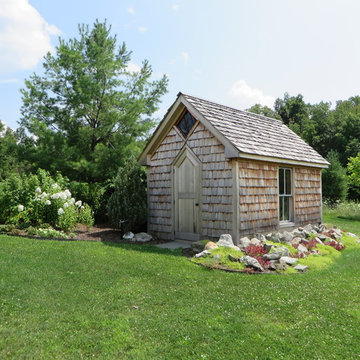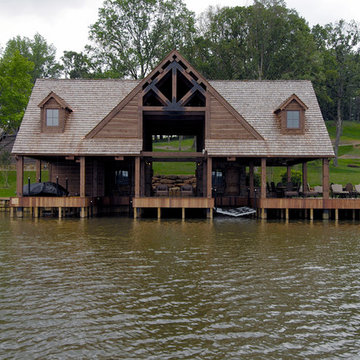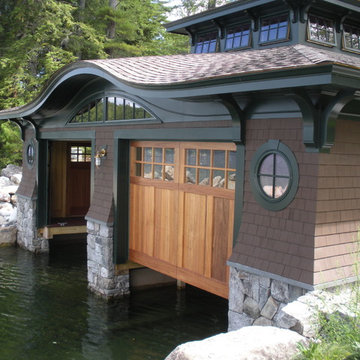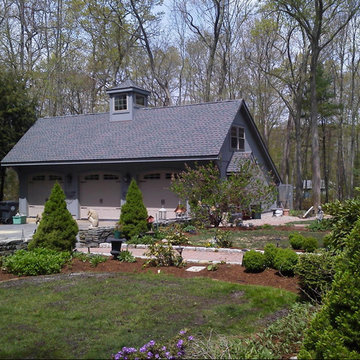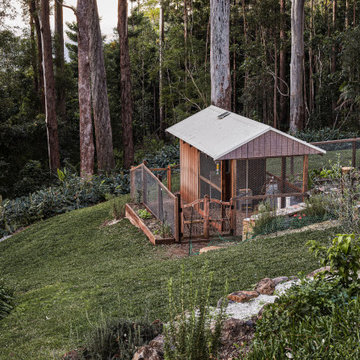647 Billeder af rustik grøn garage og skur
Sorteret efter:
Budget
Sorter efter:Populær i dag
41 - 60 af 647 billeder
Item 1 ud af 3
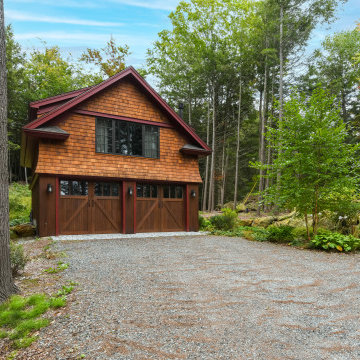
Architectural and Landscape Design by Bonin Architects & Associates
www.boninarchitects.com.
Photos by John W. Hession, Advanced Digital Photography
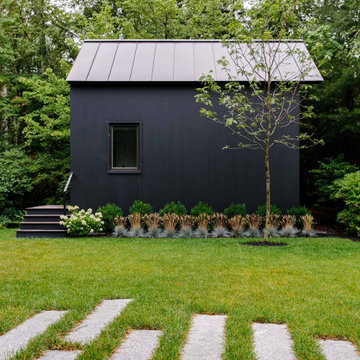
A former summer camp, this site came with a unique set of challenges. An existing 1200 square foot cabin was perched on the shore of Thorndike Pond, well within the current required setbacks. Three additional outbuildings were part of the property, each of them small and non-conforming. By limiting reconstruction to the existing footprints we were able to gain planning consent to rebuild each structure. A full second story added much needed space to the main house. Two of the outbuildings have been rebuilt to accommodate guests, maintaining the spirit of the original camp. Black stained exteriors help the buildings blend into the landscape.
The project was a collaboration with Spazio Rosso Interior Design.
Photographs by Sean Litchfield
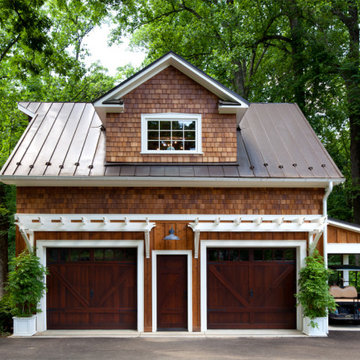
Straight on exterior view of rustic garage showing dark wood garage door and entry door, medium wood board-and-batten siding and random width cedar shake siding, painted white PVC trellis, and dormer window on gabled roof.
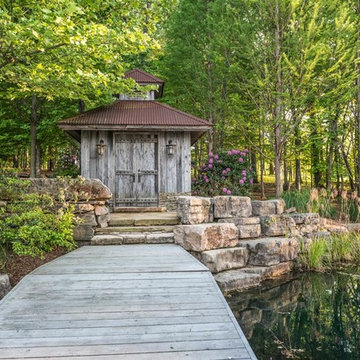
A house floating on water—or so it seems. Responding to the lakeside site, the building unfolds in four segments connected by footbridges. Pitched roofs of Corten steel hover above walls clad in stacked limestone and reclaimed timber. A Tennessean sanctuary of space and light, as serene as a pagoda, as homey as a ranch.
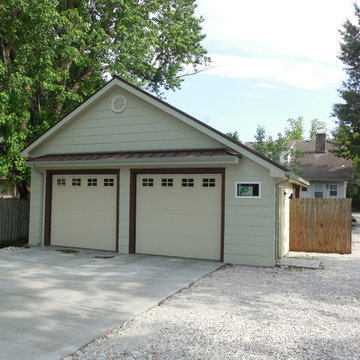
Detached garage, Steel roofing , Concrete board siding , and a bar-b-que shed at the rear. Photo: Marc Ekhause
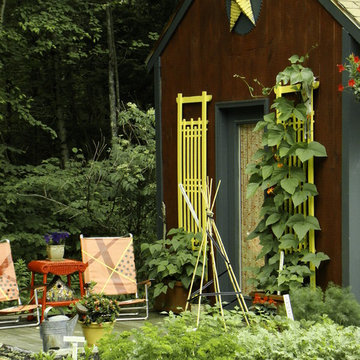
We transformed our lonely shed, abandoned at the edge of a gravel driveway into a food source and cozy retreat from the summer sun.
Photos by Robin Amorello, CKD CAPS
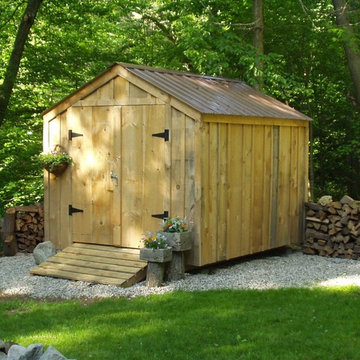
excerpt via our website ~ "Jamaica Cottage Shop has designed a building to compete with the pre-fabricated tinker toy sheds found at franchise home supply super stores. We are pleased to offer this popular post and beam design. The 5’0” double doors are large enough to fit a riding lawn mower, ATV, or a couple motorcycles. The versatile shed has been used in many ways from general storage to a play house or turned into a great little potting shed tucked away by the garden."
647 Billeder af rustik grøn garage og skur
3
