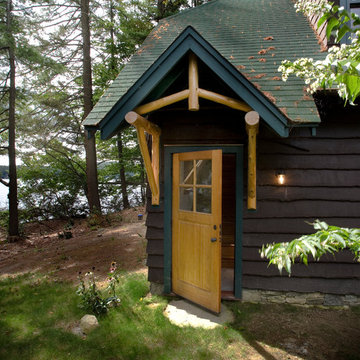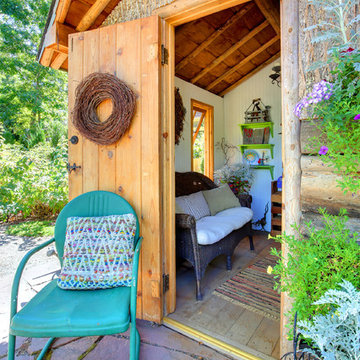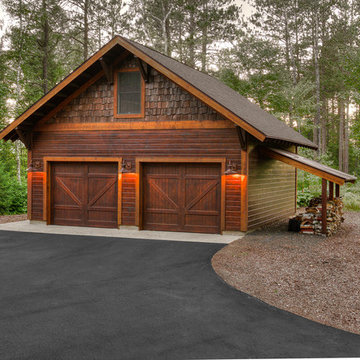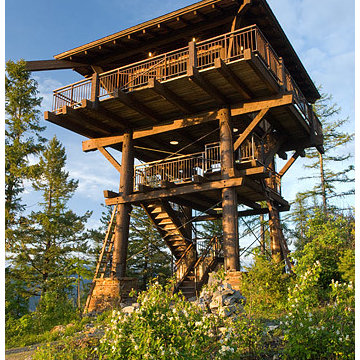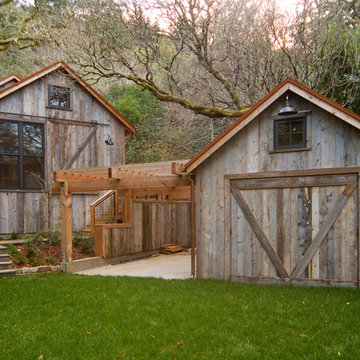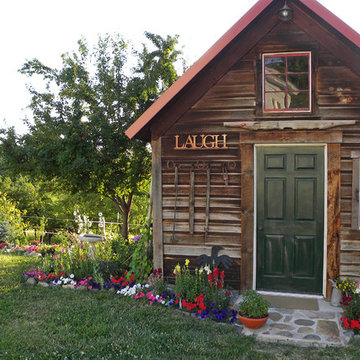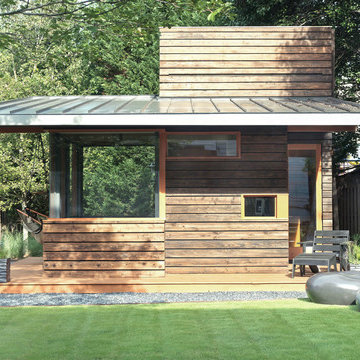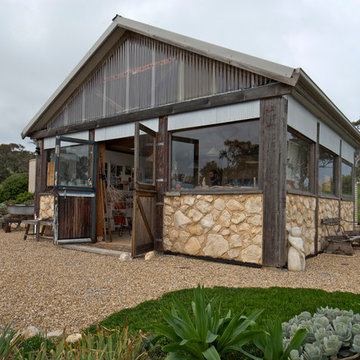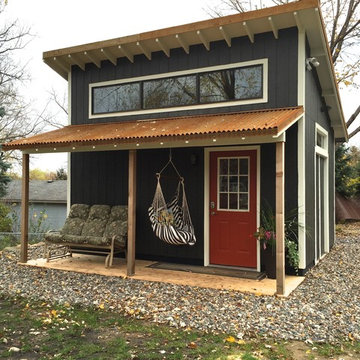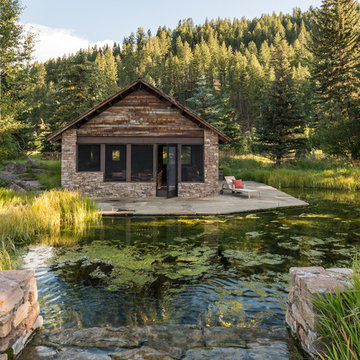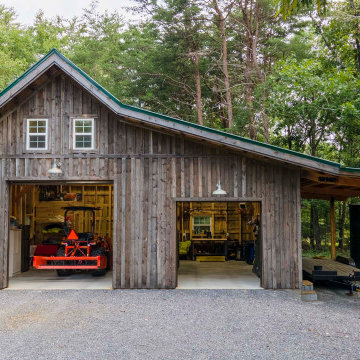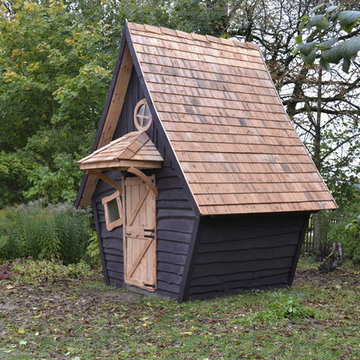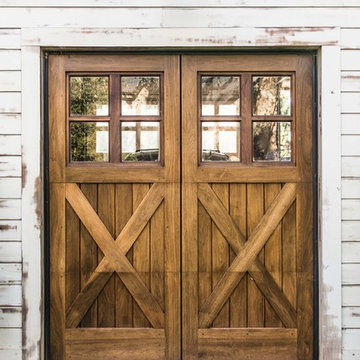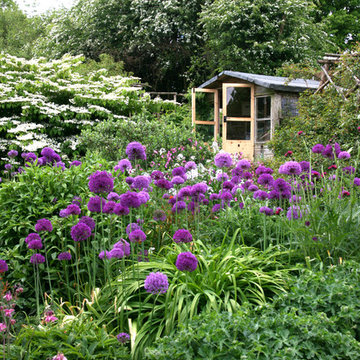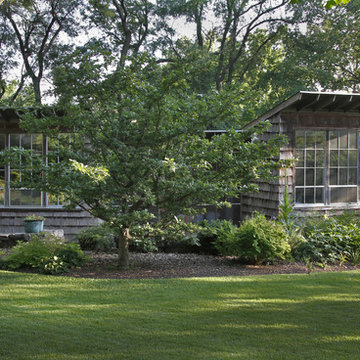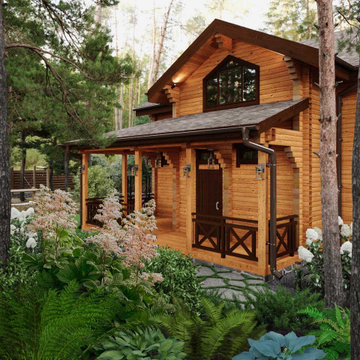649 Billeder af rustik grøn garage og skur
Sorteret efter:
Budget
Sorter efter:Populær i dag
61 - 80 af 649 billeder
Item 1 ud af 3
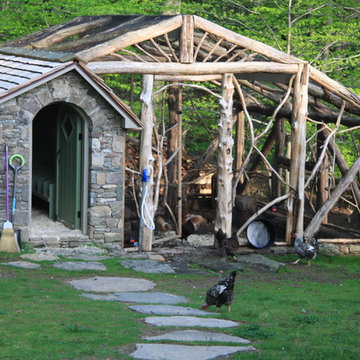
Conte & Conte, LLC landscape architects and designers work with clients located in Connecticut & New York (Greenwich, Belle Haven, Stamford, Darien, New Canaan, Fairfield, Southport, Rowayton, Manhattan, Larchmont, Bedford Hills, Armonk, Massachusetts)
Landscape Construction Completed by Fairfield House & Garden Company
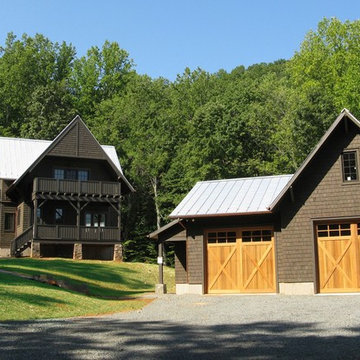
The Burnt Mountain Residence includes a two car garage with a workshop and loft space. It is modeled in proportion to the house and uses the same exterior materials.
Sunbiosis PLC
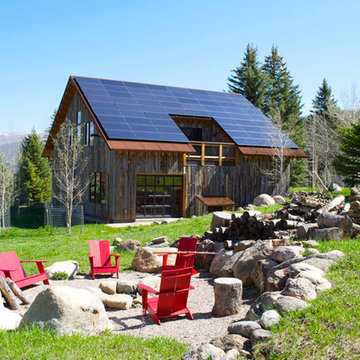
A shed adjacent to the main home serves as a kids playroom and storage for mountain toys.
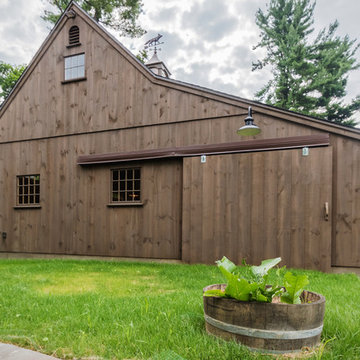
A wide open lawn provided the perfect setting for a beautiful backyard barn. The home owners, who are avid gardeners, wanted an indoor workshop and space to store supplies - and they didn’t want it to be an eyesore. During the contemplation phase, they came across a few barns designed by a company called Country Carpenters and fell in love with the charm and character of the structures. Since they had worked with us in the past, we were automatically the builder of choice!
Country Carpenters sent us the drawings and supplies, right down to the pre-cut lengths of lumber, and our carpenters put all the pieces together. In order to accommodate township rules and regulations regarding water run-off, we performed the necessary calculations and adjustments to ensure the final structure was built 6 feet shorter than indicated by the original plans.
649 Billeder af rustik grøn garage og skur
4
