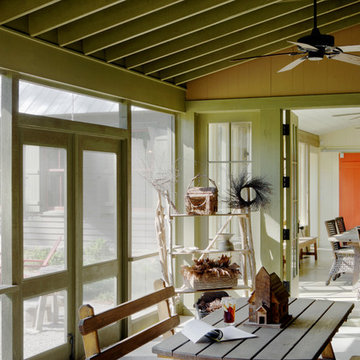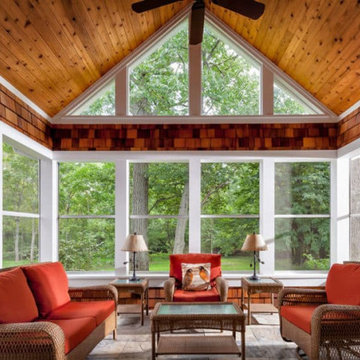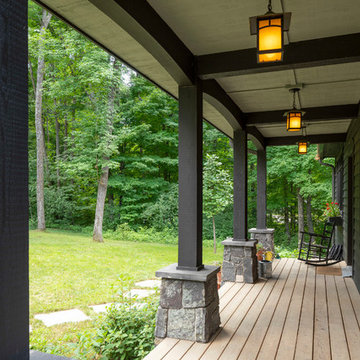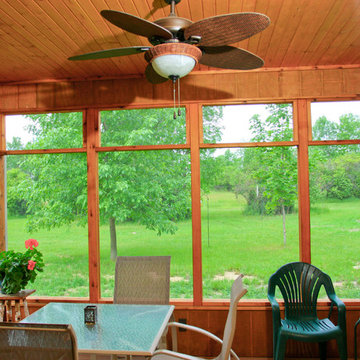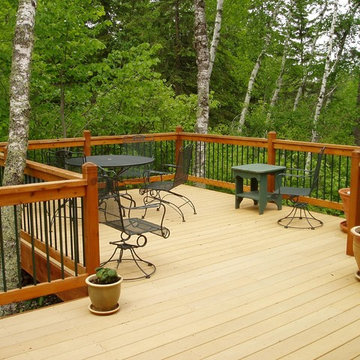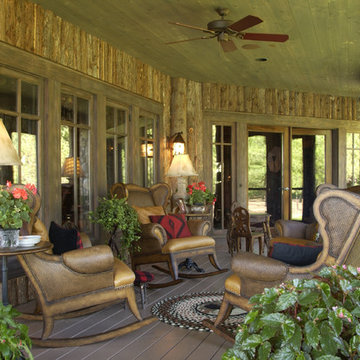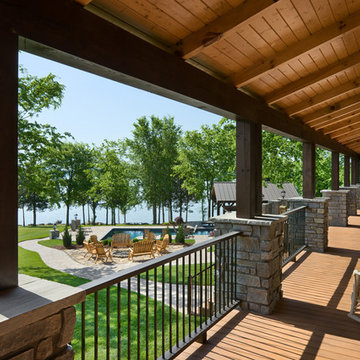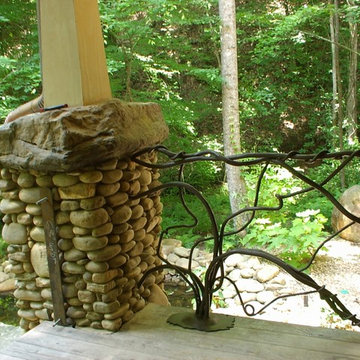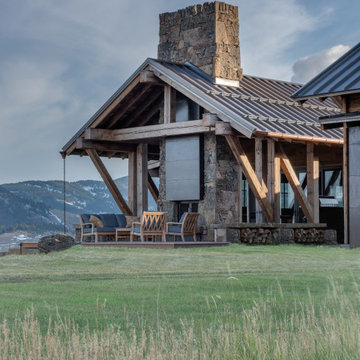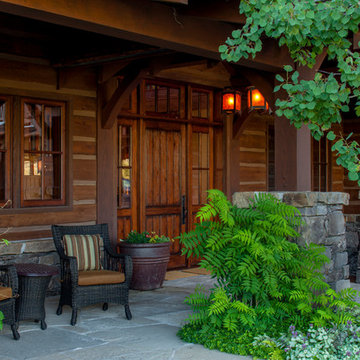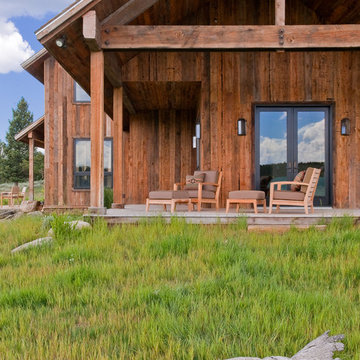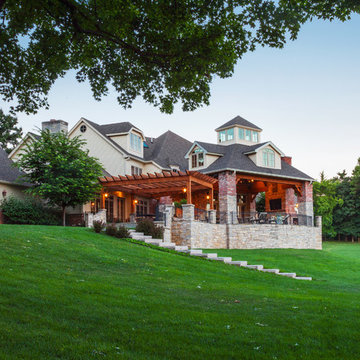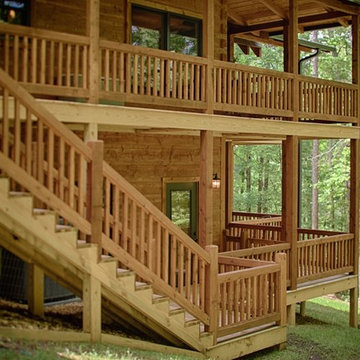654 Billeder af rustik grøn veranda
Sorteret efter:
Budget
Sorter efter:Populær i dag
121 - 140 af 654 billeder
Item 1 ud af 3
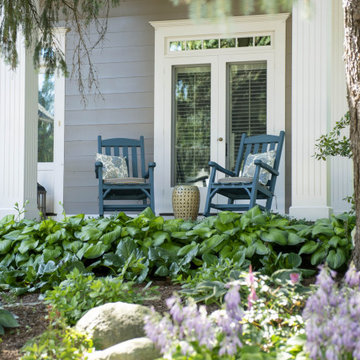
A row of 'Guacamole' hosta form a border around the front porch so that their fragrant flowers can be enjoyed from the rocking chairs.
Renn Kuhnen Photography
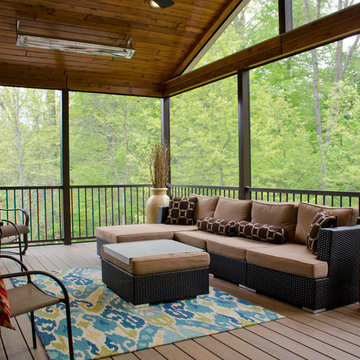
This Custom screened in porch showcases TimberTech Pecan decking along with a aluminum railing system. The porch is closed off with matching fascia in two different sizes. The porch itself showcases a pre finished pine ceiling with recessed lights and multiple heaters. The Keystone Team completed this project in the fall of 2015.
Photography by Keystone Custom Decks
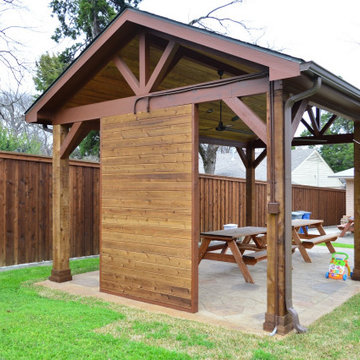
Imagine a tranquil, spa-like getaway in your very own backyard – just steps from the rear of your home. Sound silly? Not with us leading the magical creation.
The back wall accent of the build is where we wired for their new outdoor TV, engineered to withstand the elements of nature, which can be a challenge in Southlake.
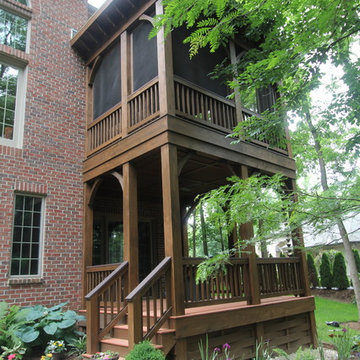
There are so many details and features that this photo cannot portray! Like a sophisticated drainage system between the floors, keeping the lower level ceiling dry and the upper level open to the elements! More photos to come...
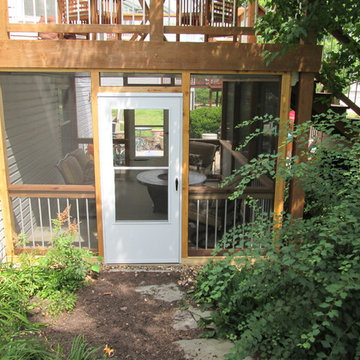
An under deck screened porch was built using all natural cedar and an under deck drainage system. The outdoor room was built over an existing patio to make the most of the backyard space. Porch project by Archadeck.
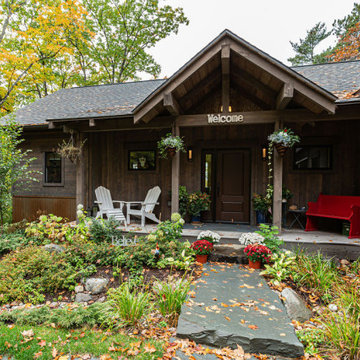
Covered Entry Porch - features timber framing. House siding is horizontal with corrugated metal wainscot. Entry porch has vertical siding accent.
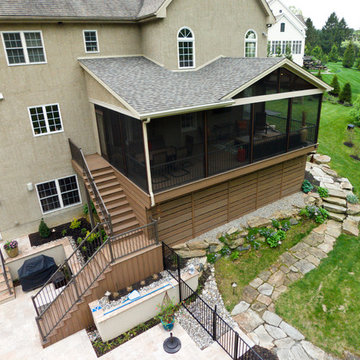
This Custom screened in porch showcases TimberTech Pecan decking along with a aluminum railing system. The porch is closed off with matching fascia in two different sizes. The porch itself showcases a pre finished pine ceiling with recessed lights and multiple heaters. The Keystone Team completed this project in the fall of 2015.
Photography by Keystone Custom Decks
654 Billeder af rustik grøn veranda
7
