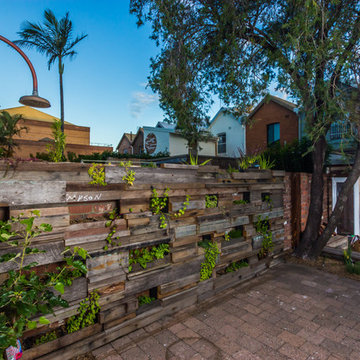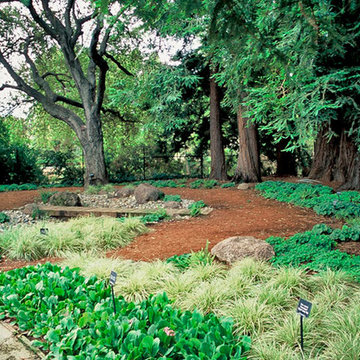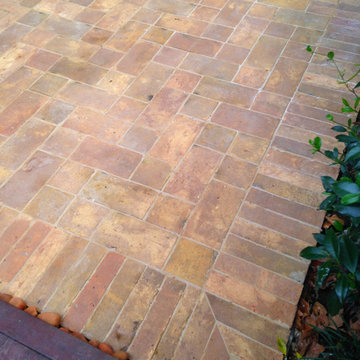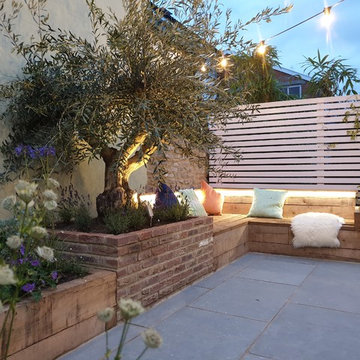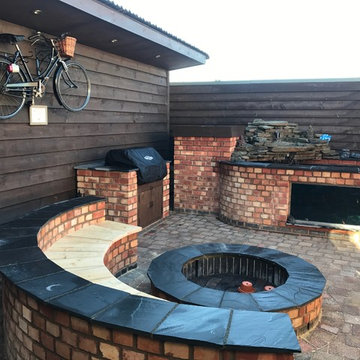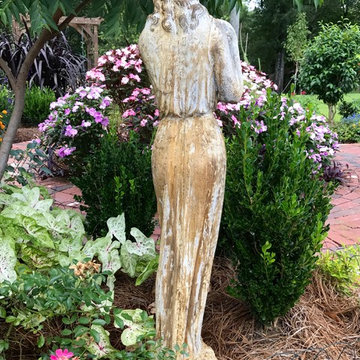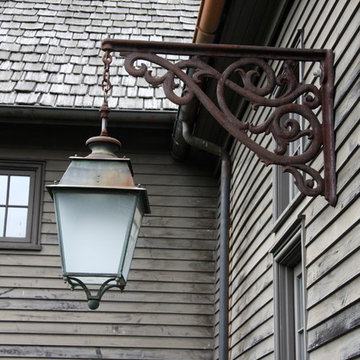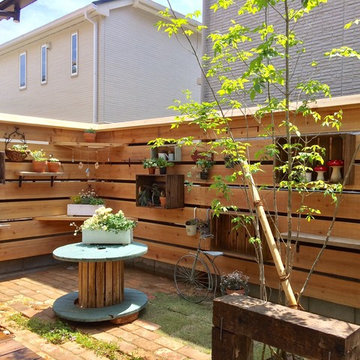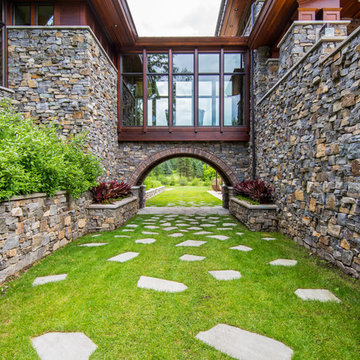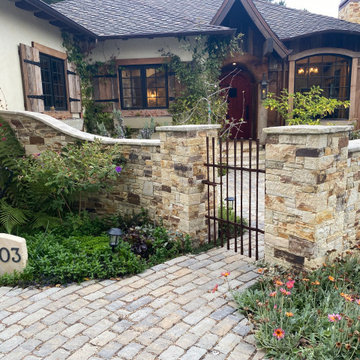561 Billeder af rustik have på gårdsplads
Sorteret efter:
Budget
Sorter efter:Populær i dag
1 - 20 af 561 billeder
Item 1 ud af 3
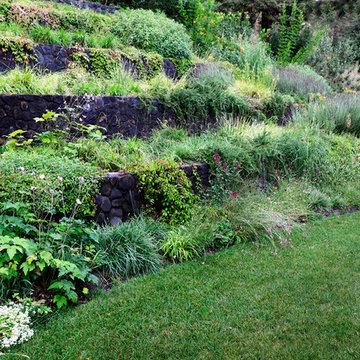
In this extensive landscape transformation, Campion Walker took a secluded house nestled above a running stream and turned it into a multi layered masterpiece with five distinct ecological zones.
Using an established oak grove as a starting point, the team at Campion Walker sculpted the hillsides into a magnificent wonderland of color, scent and texture. Natural stone, copper, steel, river rock and sustainable Ipe hardwood work in concert with a dynamic mix of California natives, drought tolerant grasses and Mediterranean plants to create a truly breathtaking masterpiece where every detail has been considered, crafted, and reimagined.
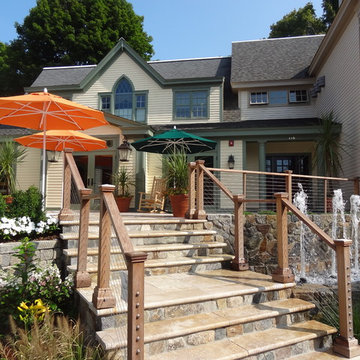
Cape Cod is a vacation hot spot due not only to its vicinity to amazing beaches and seafood, but also because of its historic seaside charm. The Winstead Inn & Beach Resort located in Harwich, MA, is the perfect place to enjoy everything Cape Cod has to offer.
If you are lucky enough to stay in the "Commodore's Quarters" prepare to be greeted with the soothing sounds of moving water and the rich textures of historic natural stone. This charming getaway reminds you of years past with STONEYARD® Boston Blend™ Mosaic, a local natural stone that was used as cladding, on retaining walls, stair risers, and in a water feature. Corner stones were used around the top of the retaining walls and water feature to maintain the look and feel of full thickness stones.
Visit www.stoneyard.com/winstead for more photos, info, and video!
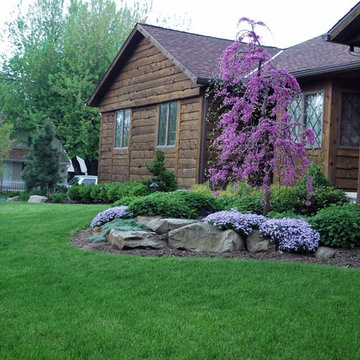
A weeping redbud (Cercis canadensis 'Covey') highlights this front yard. Creeping phlox and hardy geranium fill the ground plane beneath.
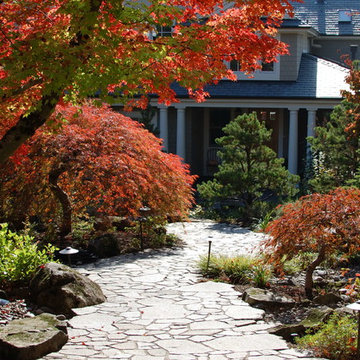
Entry courtyard for a Lake Oswego home. The house actually sits over the lake, so this the only garden space.
This garden is a Platinum level Certified Backyard Habitat.
Ross NW Watergardens | Portland Landscaping
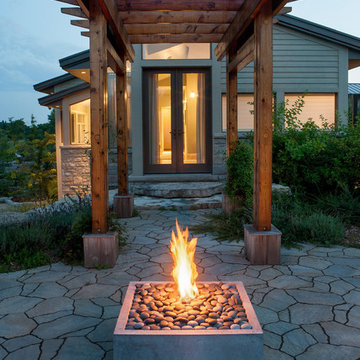
The Concrete Fire pits embody the highest level of quality, design and Canadian craftsmanship. The proprietary material is less than half the weight of regular concrete. Strength and durability are uncompromised rendering a product that is weather resistant, and able to take extreme heat and cold, all while achieving a striking resemblance of real stone.
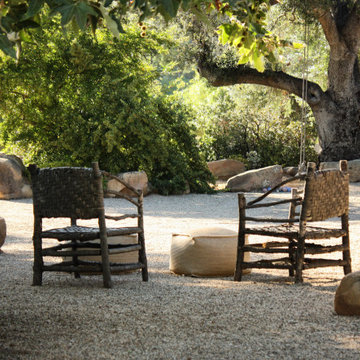
A sustainable driveway with curb appeal. Project Name: “Old California.” #landscapedesign by #paulhendershotdesign paulhendershotdesign.com. PC: houzz.com/pro/aliciacattoni #lavender #nolawn #lawnremoval #lawnsubstitute #peagravel #waterwise #lowwater #gardendesign #designinspiration #dwell #homesweethome #homeandgarden #courtyard #rockwall #path #pathway #sustainable #sustainability #sustainabledesign #landscapedesigner #landscaper #landscapers #landscaping #remodel #renovation #homeimprovement #architecture
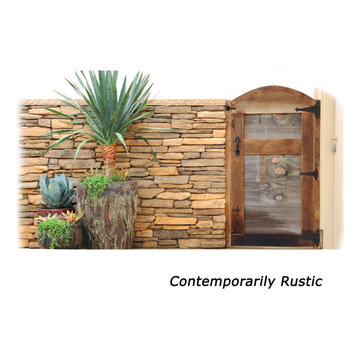
Contemporary pots with a rustic wall and gate show that seemingly different styles can be blended together in harmony.
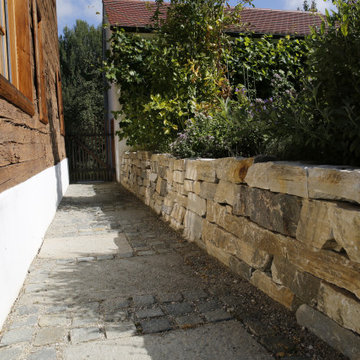
Natursteinmauern und interessante Pflasterungen schaffen Gliederung auf großen Flächen. Als Hangverbauungen und Hangbefestigungen fügen sich Natursteinmauern harmonisch ins Gelände ein und geben Halt.
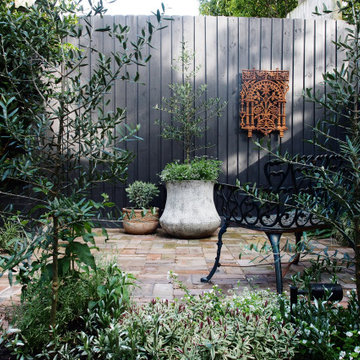
A sad and neglected garden needed an immediate transformation full of character to complement this charming Victorian terrace in preparation for sale.
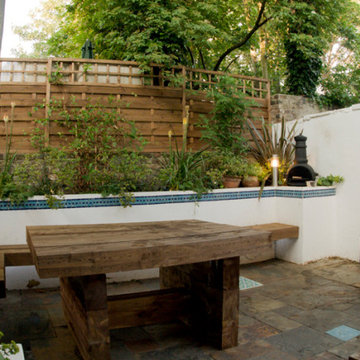
This design draws on Moroccan influences and creates a well laid out space that is fresh and inviting. Flooring in the space consists of multi-coloured African slate laid in a stretcher pattern, interspersed with the occasional Moroccan floor tile. Under the kitchen window is a butcher block housing a Belfast sink allowing the client the opportunity for outside water. Directly outside the back door, flanked either side by flush planting beds, there is a railway sleeper sofa-style seat with bespoke waterproof cushions.
This area is enclosed with a purpose-built timber pergola with a rusted iron mesh ‘roof’. The main seating area of the garden consists of rendered block raised beds, painted white and adorned with a Moroccan tile border around the top, upon which L-shaped ‘suspended’ railway sleeper benches are fixed. This area also benefits from a railway sleeper table, a large, ornate Moroccan-style water fountain water feature against the right hand wall and a wrought iron chiminea in the back bed to serve as barbeque and heater. The existing large laurel was retained and the existing ivy was thinned and conditioned. The inclusion of a large tree fern at the entrance to the seating area makes a formal entrance to the space.
The remainder of the planting consists of oranges and greens with a selection of climbers, evergreens and herbaceous perennials selected to give year round interest. The space is completed by the inclusion of a comprehensive lighting scheme. The pergola is illuminated with a fairy light net over the top.
The main seating area benefits from stylish teak and stainless steel bollard lights installed on top of the raised bed walls and rope lights running along the underside of the seats, with a double weatherproof socket providing power for the client to plug in electrical equipment if required. Finally, a series of low voltage lights throughout the planting beds give the garden a subtle overall glow while serving to highlight individual plant specimens.
561 Billeder af rustik have på gårdsplads
1
