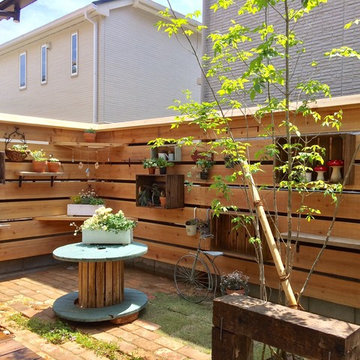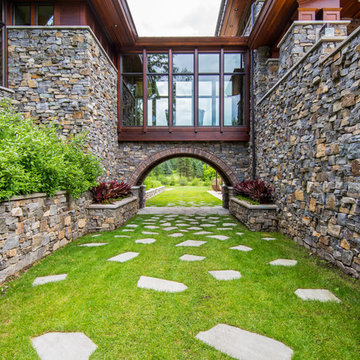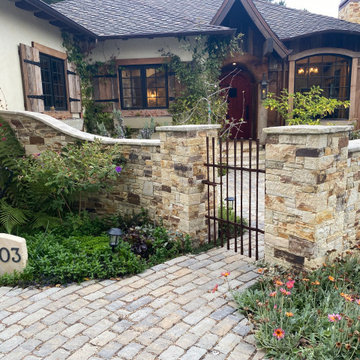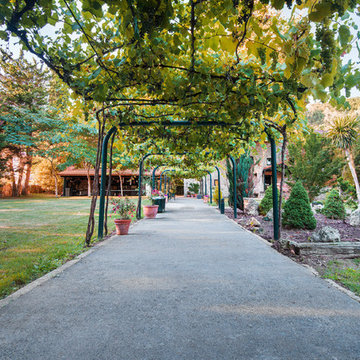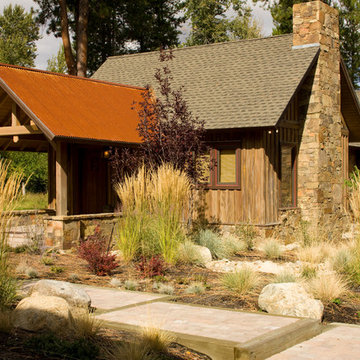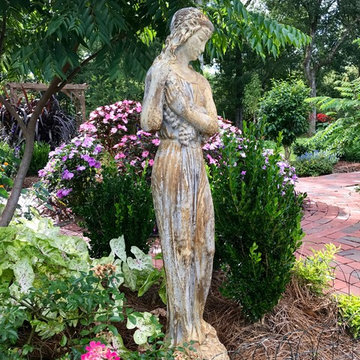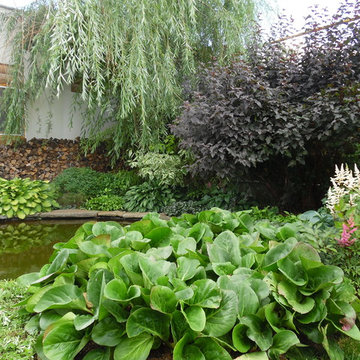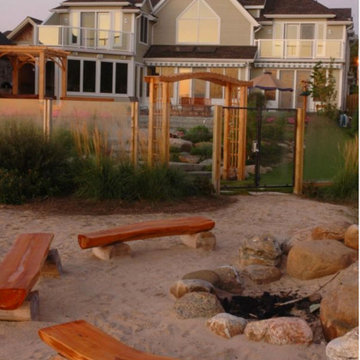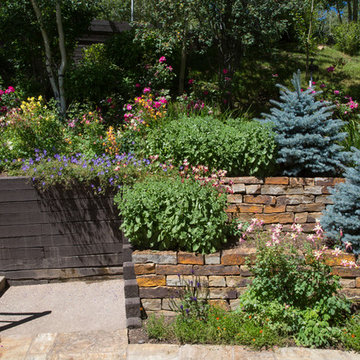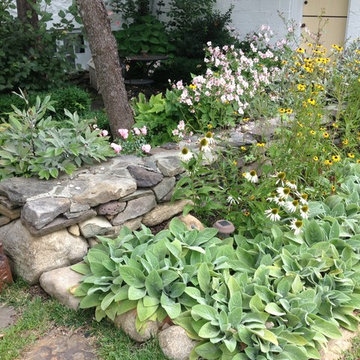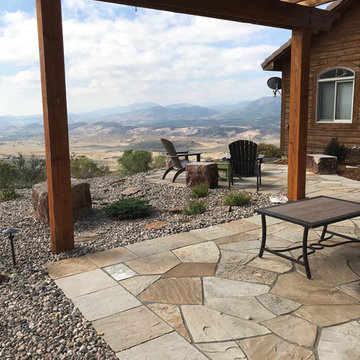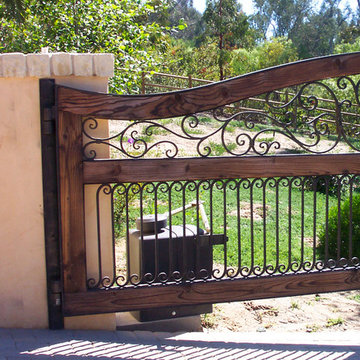562 Billeder af rustik have på gårdsplads
Sorteret efter:
Budget
Sorter efter:Populær i dag
21 - 40 af 562 billeder
Item 1 ud af 3
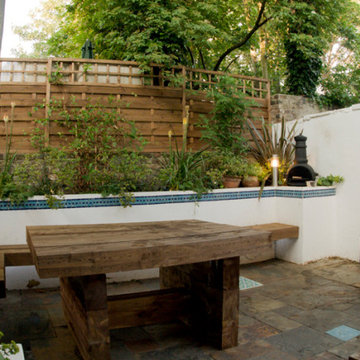
This design draws on Moroccan influences and creates a well laid out space that is fresh and inviting. Flooring in the space consists of multi-coloured African slate laid in a stretcher pattern, interspersed with the occasional Moroccan floor tile. Under the kitchen window is a butcher block housing a Belfast sink allowing the client the opportunity for outside water. Directly outside the back door, flanked either side by flush planting beds, there is a railway sleeper sofa-style seat with bespoke waterproof cushions.
This area is enclosed with a purpose-built timber pergola with a rusted iron mesh ‘roof’. The main seating area of the garden consists of rendered block raised beds, painted white and adorned with a Moroccan tile border around the top, upon which L-shaped ‘suspended’ railway sleeper benches are fixed. This area also benefits from a railway sleeper table, a large, ornate Moroccan-style water fountain water feature against the right hand wall and a wrought iron chiminea in the back bed to serve as barbeque and heater. The existing large laurel was retained and the existing ivy was thinned and conditioned. The inclusion of a large tree fern at the entrance to the seating area makes a formal entrance to the space.
The remainder of the planting consists of oranges and greens with a selection of climbers, evergreens and herbaceous perennials selected to give year round interest. The space is completed by the inclusion of a comprehensive lighting scheme. The pergola is illuminated with a fairy light net over the top.
The main seating area benefits from stylish teak and stainless steel bollard lights installed on top of the raised bed walls and rope lights running along the underside of the seats, with a double weatherproof socket providing power for the client to plug in electrical equipment if required. Finally, a series of low voltage lights throughout the planting beds give the garden a subtle overall glow while serving to highlight individual plant specimens.
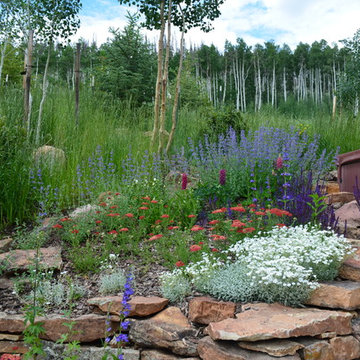
Private Residence in Summit County, CO
Company: Neils Lunceford, Inc.
Website: www.neilslunceford.com
Phone: 970-468-0340
Photo Credit: Dan Skinner
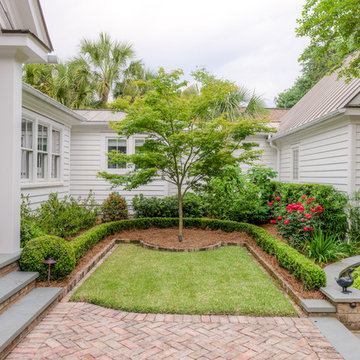
The way the house wraps around, this gives the opportunity to create a cove garden nearing the entrance landing. The Japanese Maple centered in the garden represents the focal point for the cove with its attractive foliage and fall color. Wrapping around the focal point aligns a hedge row of boxwoods with lush, green vegetation providing texture and color between the house and hedge. The boxwoods and brick edging bring formality to the space to give it a sense of significance to the entrance as you walk by.
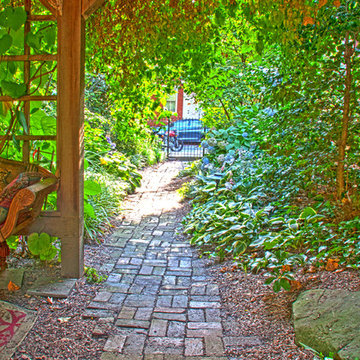
The cedar arbor defines the entry to the courtyard. Grape vine and Virginia Creeper cover the arbor and provide dense shade, as well as fall color.
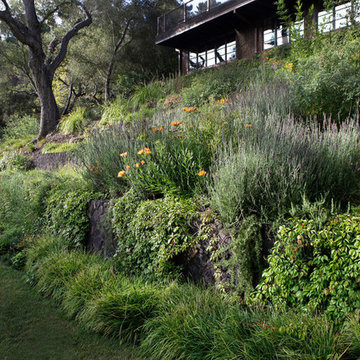
In this extensive landscape transformation, Campion Walker took a secluded house nestled above a running stream and turned it into a multi layered masterpiece with five distinct ecological zones.
Using an established oak grove as a starting point, the team at Campion Walker sculpted the hillsides into a magnificent wonderland of color, scent and texture. Natural stone, copper, steel, river rock and sustainable Ipe hardwood work in concert with a dynamic mix of California natives, drought tolerant grasses and Mediterranean plants to create a truly breathtaking masterpiece where every detail has been considered, crafted, and reimagined.
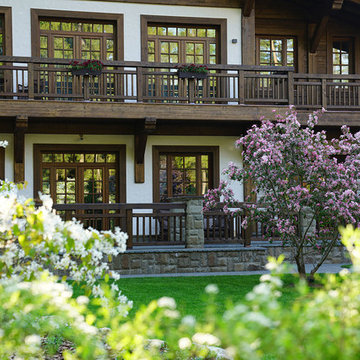
ARCADIA GARDEN LANDSCAPE STUDIO Ландшафтный дизайн, Сад Аркадия, Аркадия Гарден
фото Диана Дубовицкая
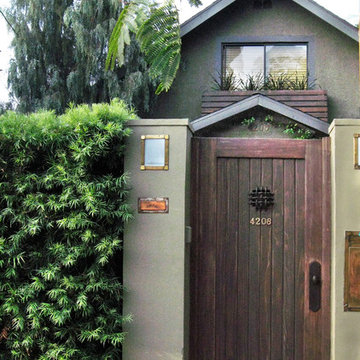
Custom Cedar Gate, Custom lights built into smooth stucco pillars. Window box outside upper window adds charm and links the house to the wood materials in the garden below. Photo by Ketti Kupper.
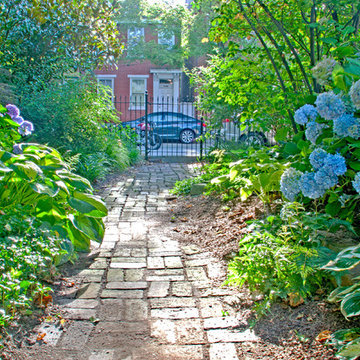
Two serviceberry and a Magnolia tree withHydrangeas along the path separate the courtyard from the street. The path is short but the densely layered plantings create a sense of separation much larger than the physical distance.
562 Billeder af rustik have på gårdsplads
2
