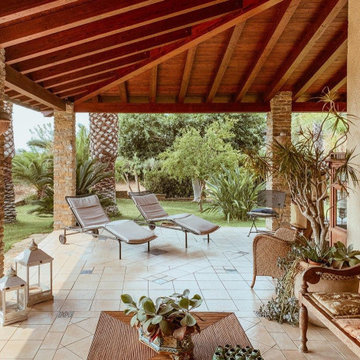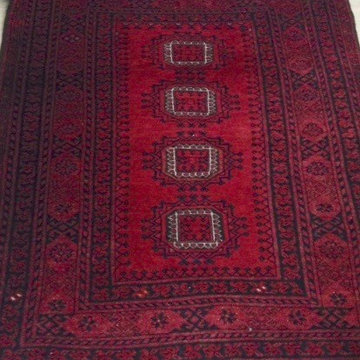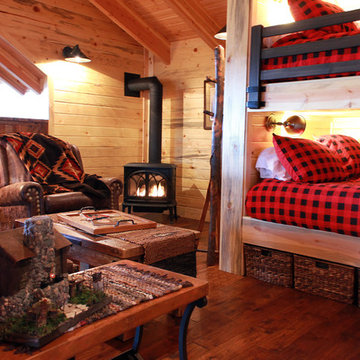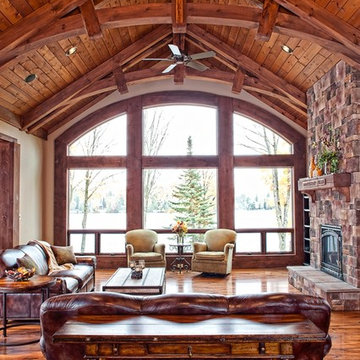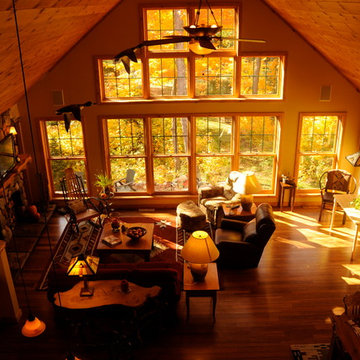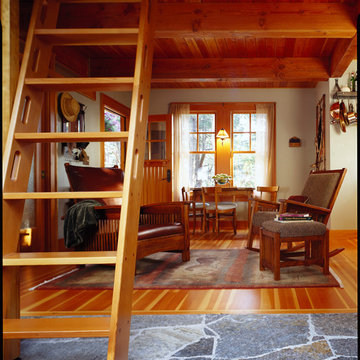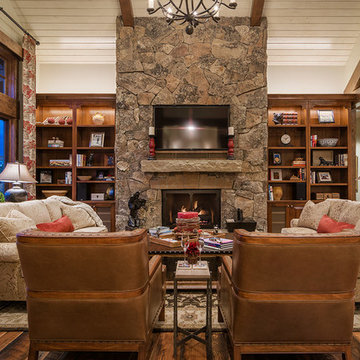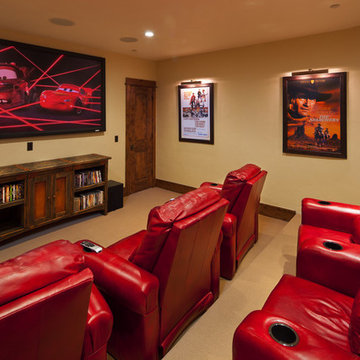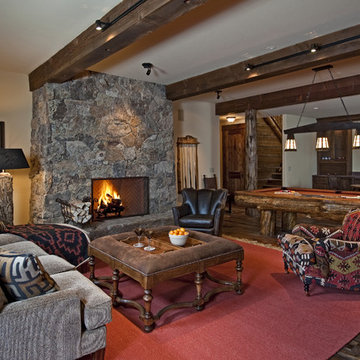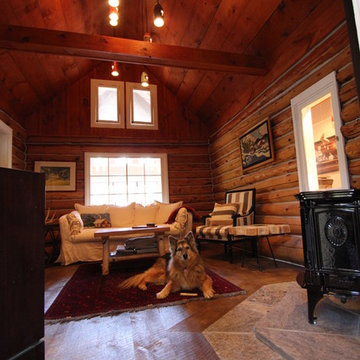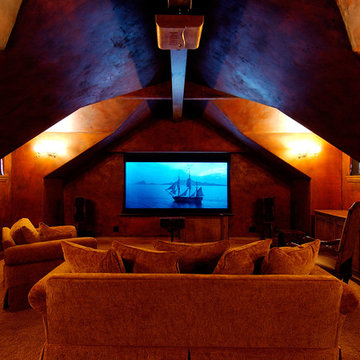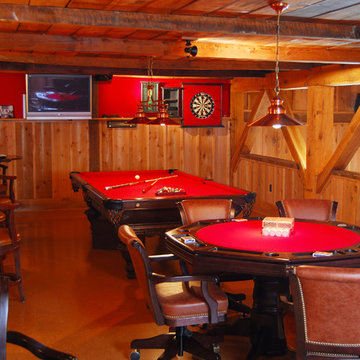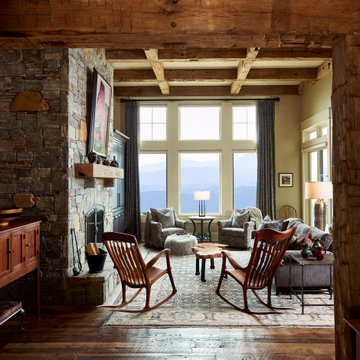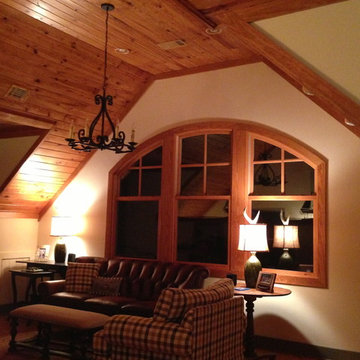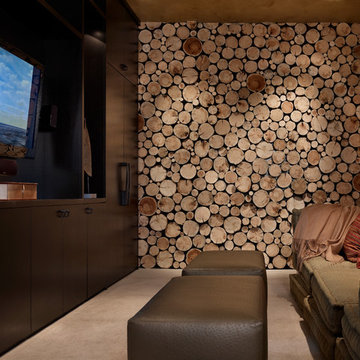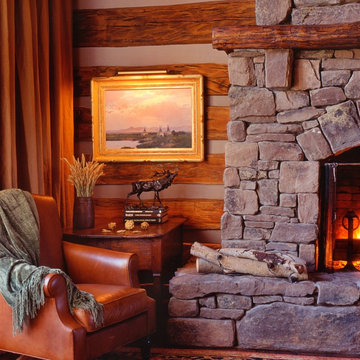727 Billeder af rustik rød stue
Sorteret efter:
Budget
Sorter efter:Populær i dag
41 - 60 af 727 billeder
Item 1 ud af 3

This stunning mountain lodge, custom designed by MossCreek, features the elegant rustic style that MossCreek has become so well known for. Open family spaces, cozy gathering spots and large outdoor living areas all combine to create the perfect custom mountain retreat. Photo by Erwin Loveland
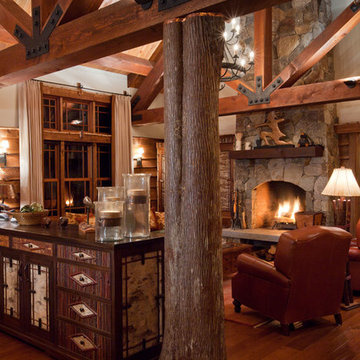
The 7,600 square-foot residence was designed for large, memorable gatherings of family and friends at the lake, as well as creating private spaces for smaller family gatherings. Keeping in dialogue with the surrounding site, a palette of natural materials and finishes was selected to provide a classic backdrop for all activities, bringing importance to the adjoining environment.
In optimizing the views of the lake and developing a strategy to maximize natural ventilation, an ideal, open-concept living scheme was implemented. The kitchen, dining room, living room and screened porch are connected, allowing for the large family gatherings to take place inside, should the weather not cooperate. Two main level master suites remain private from the rest of the program; yet provide a complete sense of incorporation. Bringing the natural finishes to the interior of the residence, provided the opportunity for unique focal points that complement the stunning stone fireplace and timber trusses.
Photographer: John Hession
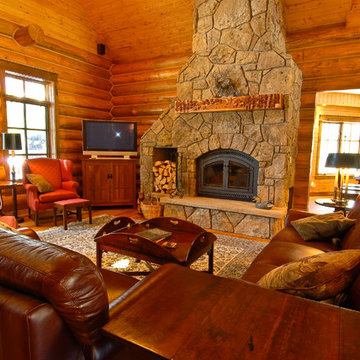
Rocky Mountain Log Homes of Hamilton, MT milled log home with framed wings makes for a hybrid style Mountain Home. Designed by Brian Higgins of RAW Architecture and Built by Brian L. Wray of Mountain Log Homes of Colorado, Inc.
727 Billeder af rustik rød stue
3




