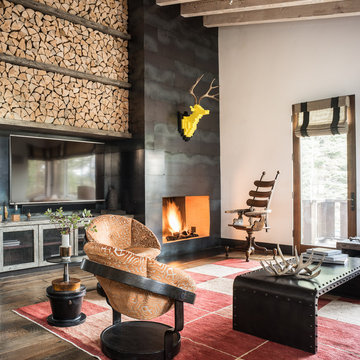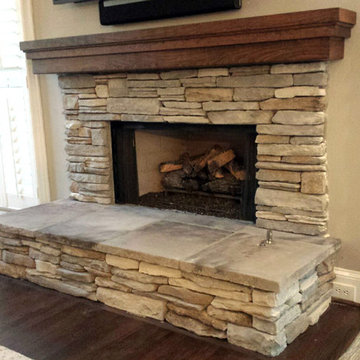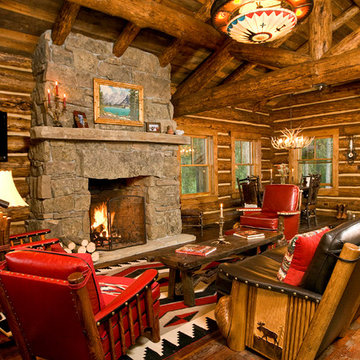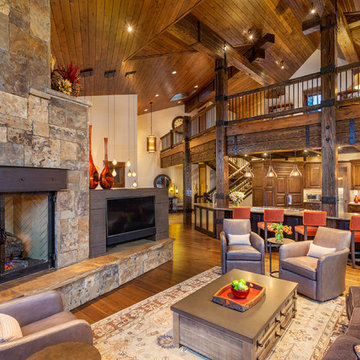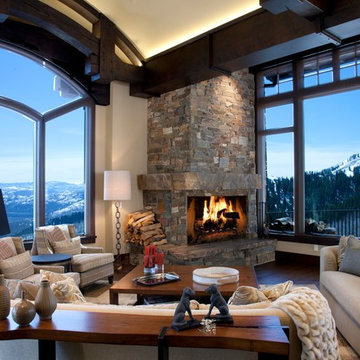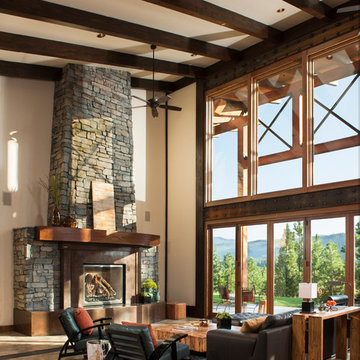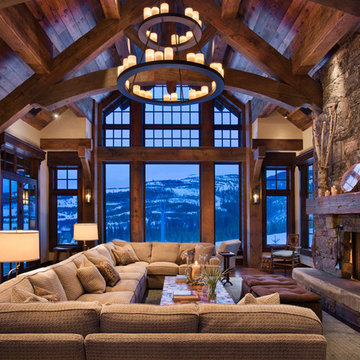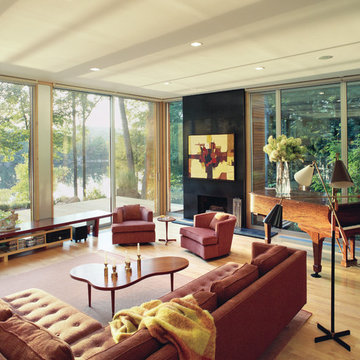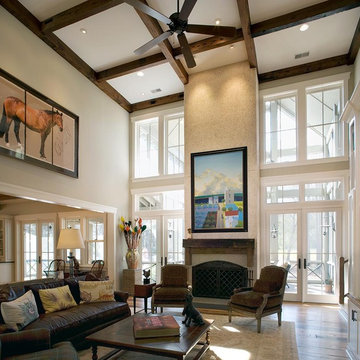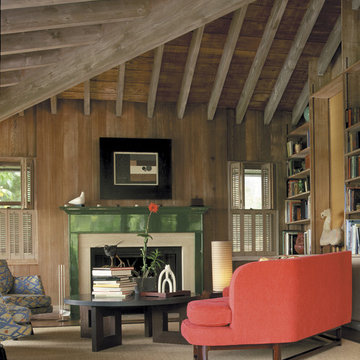11.422 Billeder af rustik stue med almindelig pejs
Sorteret efter:
Budget
Sorter efter:Populær i dag
41 - 60 af 11.422 billeder
Item 1 ud af 3
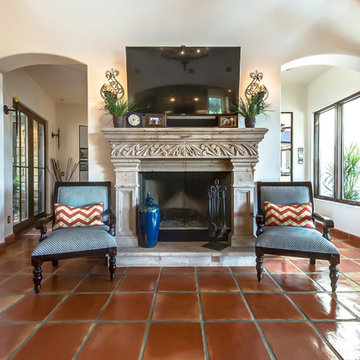
16x16 Super Sealed Saltillo tile. Pinon Cantera Stone Fireplace.
Materials Supplied and Installed by Rustico Tile and Stone. Wholesale prices and Worldwide Shipping.
(512) 260-9111 / info@rusticotile.com / RusticoTile.com
Rustico Tile and Stone
Photos by Jeff Harris, Austin Imaging
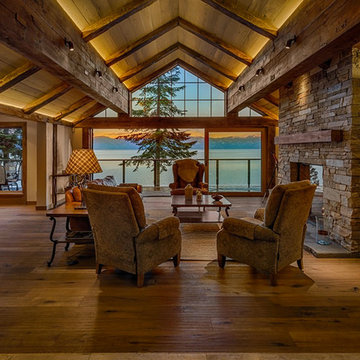
Reclaimed oak-wrapped structural members communicate with the existing home’s material pallet while monolithic stone elements lend much-needed vertical relief and visual texture within this stunning yet simply elegant great room. Photo by Vance Fox

The 7,600 square-foot residence was designed for large, memorable gatherings of family and friends at the lake, as well as creating private spaces for smaller family gatherings. Keeping in dialogue with the surrounding site, a palette of natural materials and finishes was selected to provide a classic backdrop for all activities, bringing importance to the adjoining environment.
In optimizing the views of the lake and developing a strategy to maximize natural ventilation, an ideal, open-concept living scheme was implemented. The kitchen, dining room, living room and screened porch are connected, allowing for the large family gatherings to take place inside, should the weather not cooperate. Two main level master suites remain private from the rest of the program; yet provide a complete sense of incorporation. Bringing the natural finishes to the interior of the residence, provided the opportunity for unique focal points that complement the stunning stone fireplace and timber trusses.
Photographer: John Hession
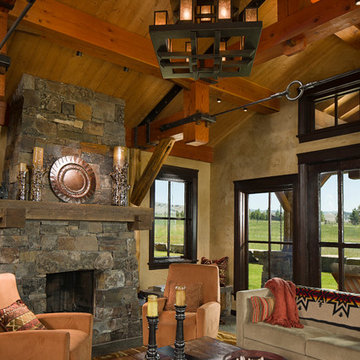
The high tongue and groove ceiling, timber trusses, and rustic lighting add character to this space.

This award-winning and intimate cottage was rebuilt on the site of a deteriorating outbuilding. Doubling as a custom jewelry studio and guest retreat, the cottage’s timeless design was inspired by old National Parks rough-stone shelters that the owners had fallen in love with. A single living space boasts custom built-ins for jewelry work, a Murphy bed for overnight guests, and a stone fireplace for warmth and relaxation. A cozy loft nestles behind rustic timber trusses above. Expansive sliding glass doors open to an outdoor living terrace overlooking a serene wooded meadow.
Photos by: Emily Minton Redfield
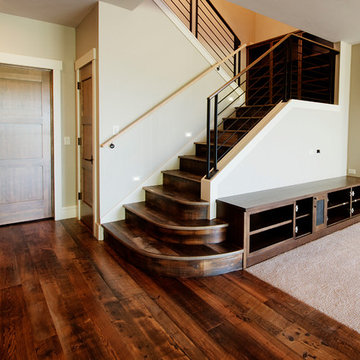
This family room is carpeted on one side with reclaimed hardwood flooring on the other. The floors are made from old reclaimed tobacco barns. The stair treads and risers are made with the same material.
www.reclaimeddesignworks.com
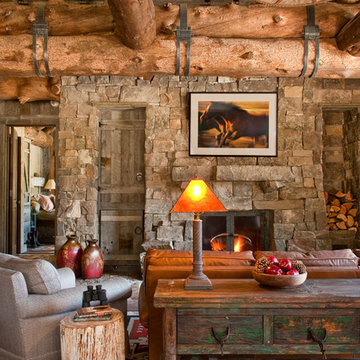
Headwaters Camp Custom Designed Cabin by Dan Joseph Architects, LLC, PO Box 12770 Jackson Hole, Wyoming, 83001 - PH 1-800-800-3935 - info@djawest.com
11.422 Billeder af rustik stue med almindelig pejs
3




