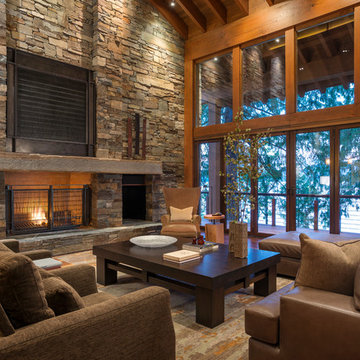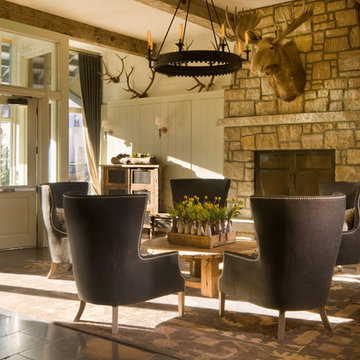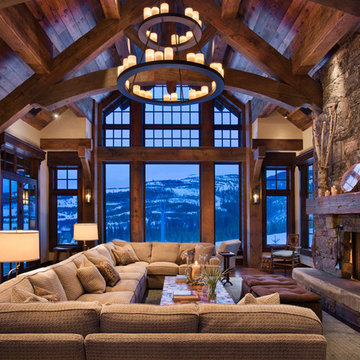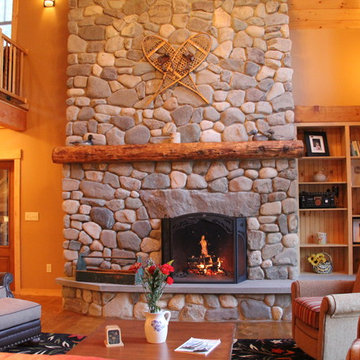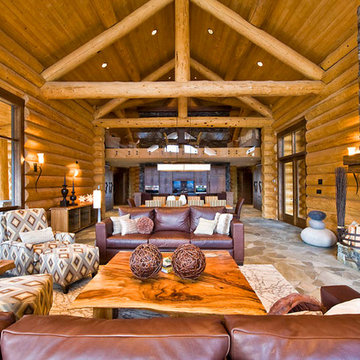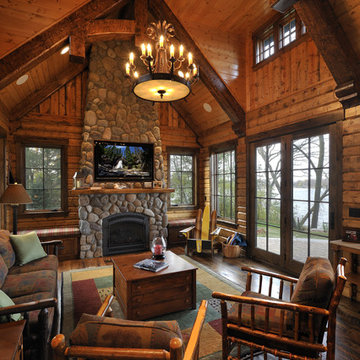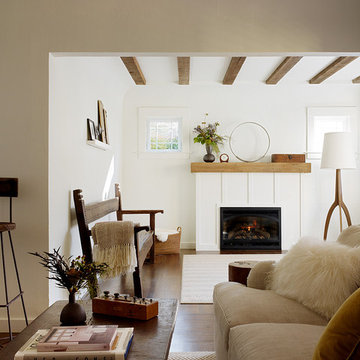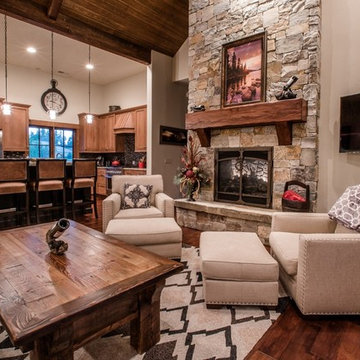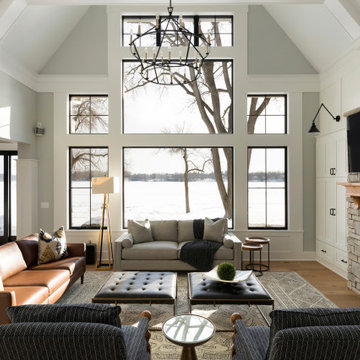11.423 Billeder af rustik stue med almindelig pejs
Sorteret efter:
Budget
Sorter efter:Populær i dag
121 - 140 af 11.423 billeder
Item 1 ud af 3
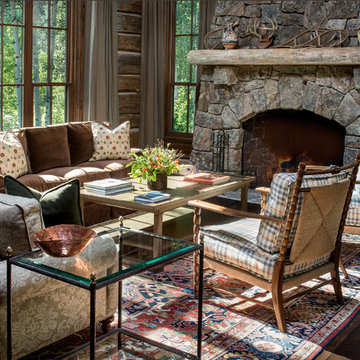
Coming from Minnesota this couple already had an appreciation for a woodland retreat. Wanting to lay some roots in Sun Valley, Idaho, guided the incorporation of historic hewn, stone and stucco into this cozy home among a stand of aspens with its eye on the skiing and hiking of the surrounding mountains.
Miller Architects, PC
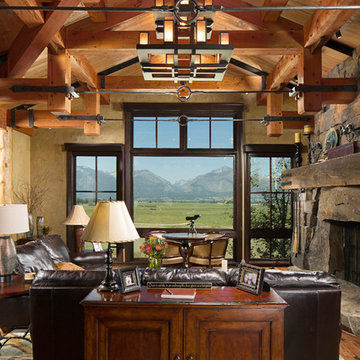
This modern rustic living room has timber trusses and a large stone fireplace with beautiful expansive views.
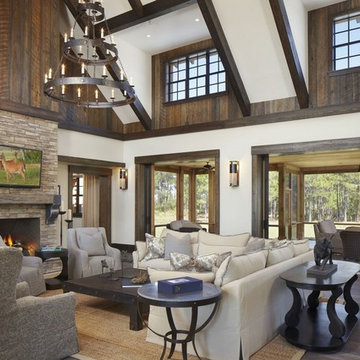
A rustic chic modern estate designed by Giana Allen Design. Custom lighting and furniture. The thirty foot ceiling and 48' of sliding pocketed door was made to feel as warm as it was expansive and airy. The outdoor/indoor living was designed to create a seamless transition. Check out: www.gianaallendesign.com for more furniture and custom estates
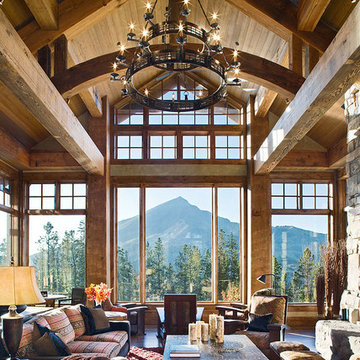
Amazing view of the cathedral ceiling with massive arched beams, massive chandelier, cozy seating, and a wall of windows and that view!

This award-winning and intimate cottage was rebuilt on the site of a deteriorating outbuilding. Doubling as a custom jewelry studio and guest retreat, the cottage’s timeless design was inspired by old National Parks rough-stone shelters that the owners had fallen in love with. A single living space boasts custom built-ins for jewelry work, a Murphy bed for overnight guests, and a stone fireplace for warmth and relaxation. A cozy loft nestles behind rustic timber trusses above. Expansive sliding glass doors open to an outdoor living terrace overlooking a serene wooded meadow.
Photos by: Emily Minton Redfield

Due to an open floor plan, the natural light from the dark-stained window frames permeates throughout the house.
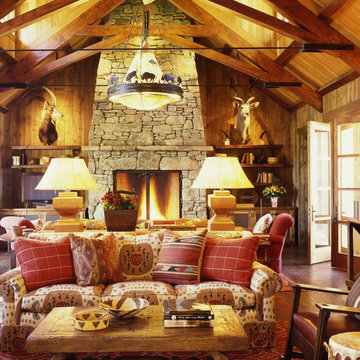
Interior Design by Tucker & Marks: http://www.tuckerandmarks.com/
Photograph by Matthew Millman

Stunning use of our reclaimed wood ceiling paneling in this rustic lake home. The family also utilized the reclaimed wood ceiling through to the kitchen and other rooms in the home. You'll also see one of our beautiful reclaimed wood fireplace mantels featured in the space.

This charming European-inspired home juxtaposes old-world architecture with more contemporary details. The exterior is primarily comprised of granite stonework with limestone accents. The stair turret provides circulation throughout all three levels of the home, and custom iron windows afford expansive lake and mountain views. The interior features custom iron windows, plaster walls, reclaimed heart pine timbers, quartersawn oak floors and reclaimed oak millwork.

Stunning 2 story vaulted great room with reclaimed douglas fir beams from Montana. Open webbed truss design with metal accents and a stone fireplace set off this incredible room.
11.423 Billeder af rustik stue med almindelig pejs
7




