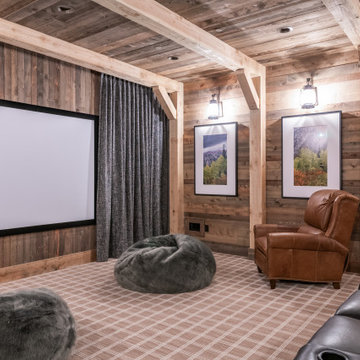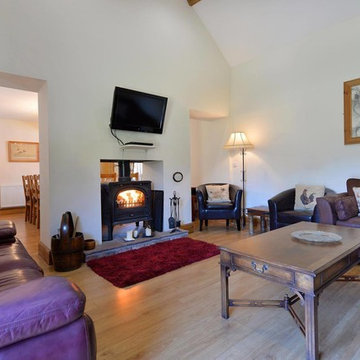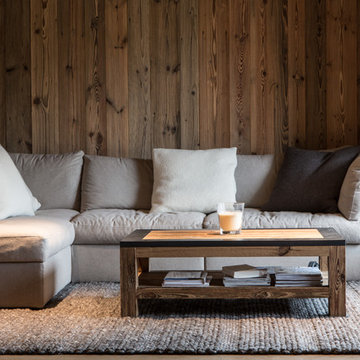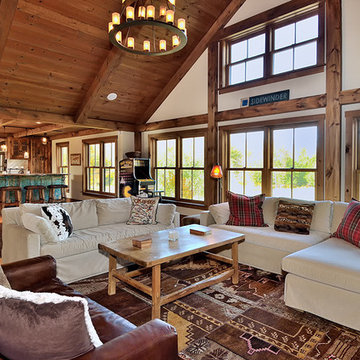5.792 Billeder af rustik stue
Sorteret efter:
Budget
Sorter efter:Populær i dag
1 - 20 af 5.792 billeder
Item 1 ud af 3

Interior Design :
ZWADA home Interiors & Design
Architectural Design :
Bronson Design
Builder:
Kellton Contracting Ltd.
Photography:
Paul Grdina
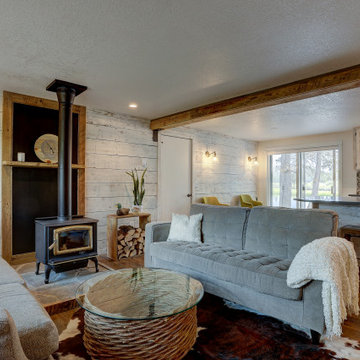
Beautiful Living Room with white washed ship lap barn wood walls. The wood stove fireplace has a stone hearth and painted black steel fire place surround, picture framed in rustic barn wood. A custom fire wood box stands beside. A custom made box beam is made to visually separate the living room and entry way spaces from the kitchen and dining room area. The box beam has large black painted, steel L-brackets holding it up. Pergo Laminate Floors decorated with a cowhide rug

Interior Design: Allard + Roberts Interior Design Construction: K Enterprises Photography: David Dietrich Photography
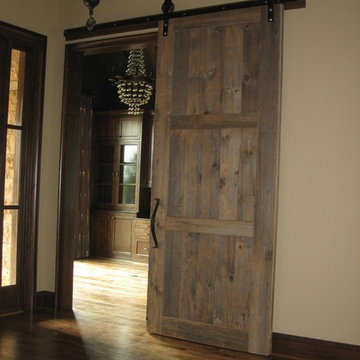
The homeowners owned other properties in Wyoming and Jackson Hall and wanted something inspired by a mountainous, hill country look, we came up with a concept that provided them with a more mountain style home.
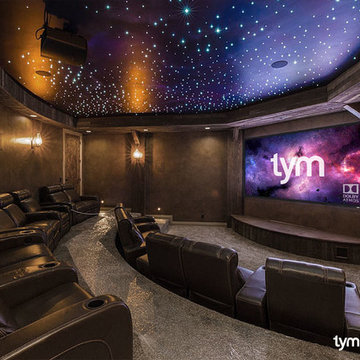
Custom home theater with Dolby Atmos 7.2.4 3D surround sound, Paradigm CI Elite speakers, Sony 4K Ultra HD projector, and 130" acoustically transparent screen. 1,000 twinkling stars were made from 5 miles of fiber optics, hand-placed into the ceiling plaster work.
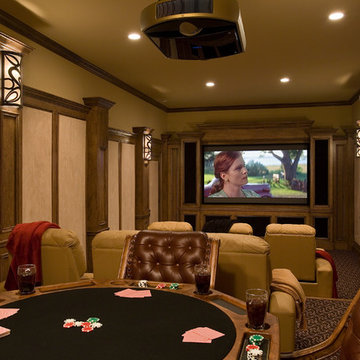
Designed by MossCreek, this beautiful timber frame home includes signature MossCreek style elements such as natural materials, expression of structure, elegant rustic design, and perfect use of space in relation to build site.
Roger Wade
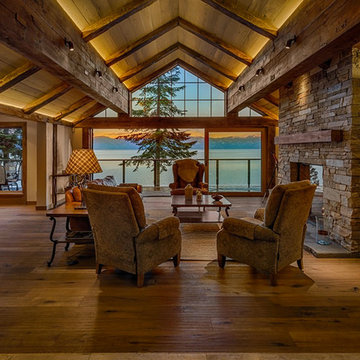
Reclaimed oak-wrapped structural members communicate with the existing home’s material pallet while monolithic stone elements lend much-needed vertical relief and visual texture within this stunning yet simply elegant great room. Photo by Vance Fox
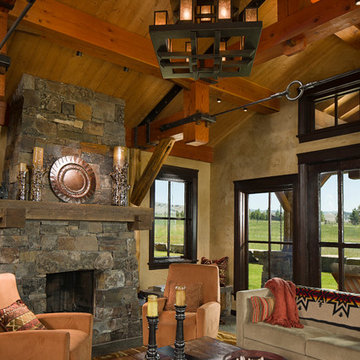
The high tongue and groove ceiling, timber trusses, and rustic lighting add character to this space.

The Eagle Harbor Cabin is located on a wooded waterfront property on Lake Superior, at the northerly edge of Michigan’s Upper Peninsula, about 300 miles northeast of Minneapolis.
The wooded 3-acre site features the rocky shoreline of Lake Superior, a lake that sometimes behaves like the ocean. The 2,000 SF cabin cantilevers out toward the water, with a 40-ft. long glass wall facing the spectacular beauty of the lake. The cabin is composed of two simple volumes: a large open living/dining/kitchen space with an open timber ceiling structure and a 2-story “bedroom tower,” with the kids’ bedroom on the ground floor and the parents’ bedroom stacked above.
The interior spaces are wood paneled, with exposed framing in the ceiling. The cabinets use PLYBOO, a FSC-certified bamboo product, with mahogany end panels. The use of mahogany is repeated in the custom mahogany/steel curvilinear dining table and in the custom mahogany coffee table. The cabin has a simple, elemental quality that is enhanced by custom touches such as the curvilinear maple entry screen and the custom furniture pieces. The cabin utilizes native Michigan hardwoods such as maple and birch. The exterior of the cabin is clad in corrugated metal siding, offset by the tall fireplace mass of Montana ledgestone at the east end.
The house has a number of sustainable or “green” building features, including 2x8 construction (40% greater insulation value); generous glass areas to provide natural lighting and ventilation; large overhangs for sun and snow protection; and metal siding for maximum durability. Sustainable interior finish materials include bamboo/plywood cabinets, linoleum floors, locally-grown maple flooring and birch paneling, and low-VOC paints.
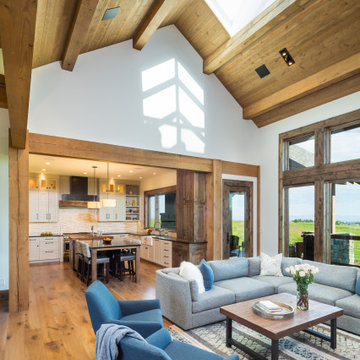
The Great Room features a ridge skylight that allows for ample natural light to fall into the comfortable space.
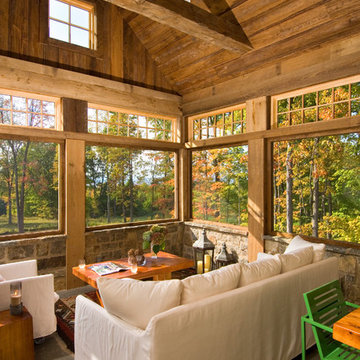
A European-California influenced Custom Home sits on a hill side with an incredible sunset view of Saratoga Lake. This exterior is finished with reclaimed Cypress, Stucco and Stone. While inside, the gourmet kitchen, dining and living areas, custom office/lounge and Witt designed and built yoga studio create a perfect space for entertaining and relaxation. Nestle in the sun soaked veranda or unwind in the spa-like master bath; this home has it all. Photos by Randall Perry Photography.
5.792 Billeder af rustik stue
1







