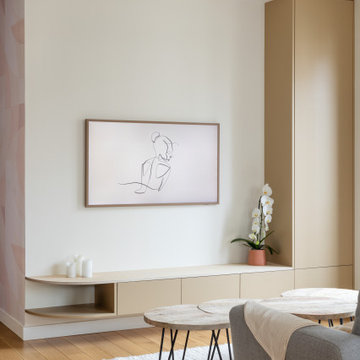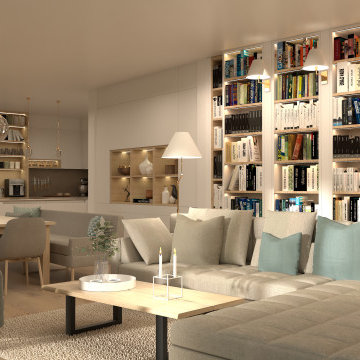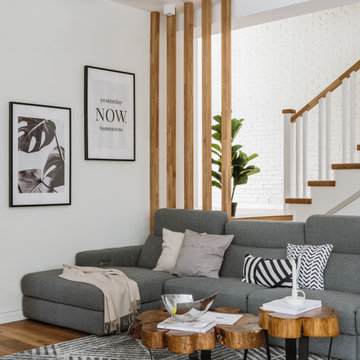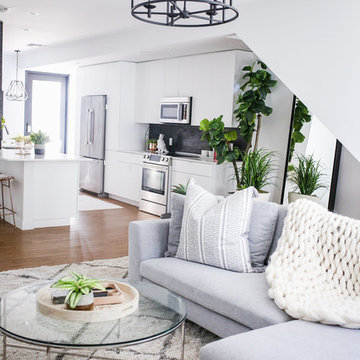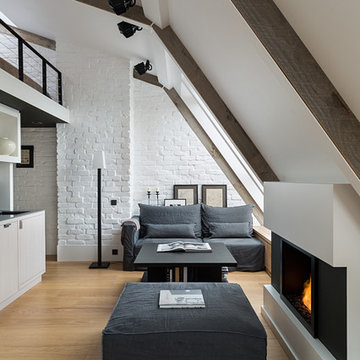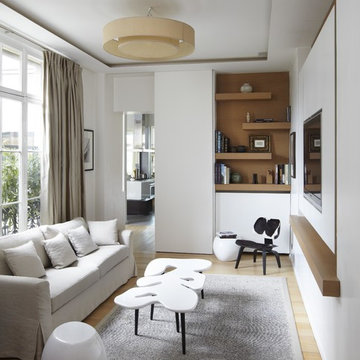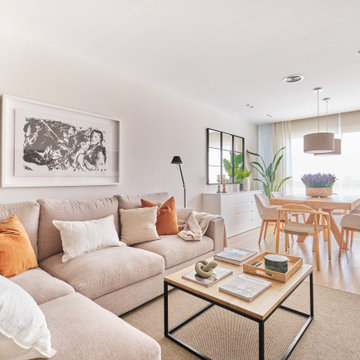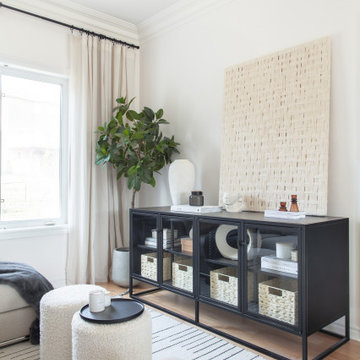3.356 Billeder af skandinavisk stue
Sorteret efter:
Budget
Sorter efter:Populær i dag
1 - 20 af 3.356 billeder
Item 1 ud af 3
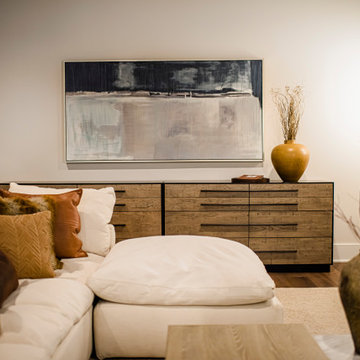
The new construction luxury home was designed by our Carmel design-build studio with the concept of 'hygge' in mind – crafting a soothing environment that exudes warmth, contentment, and coziness without being overly ornate or cluttered. Inspired by Scandinavian style, the design incorporates clean lines and minimal decoration, set against soaring ceilings and walls of windows. These features are all enhanced by warm finishes, tactile textures, statement light fixtures, and carefully selected art pieces.
In the living room, a bold statement wall was incorporated, making use of the 4-sided, 2-story fireplace chase, which was enveloped in large format marble tile. Each bedroom was crafted to reflect a unique character, featuring elegant wallpapers, decor, and luxurious furnishings. The primary bathroom was characterized by dark enveloping walls and floors, accentuated by teak, and included a walk-through dual shower, overhead rain showers, and a natural stone soaking tub.
An open-concept kitchen was fitted, boasting state-of-the-art features and statement-making lighting. Adding an extra touch of sophistication, a beautiful basement space was conceived, housing an exquisite home bar and a comfortable lounge area.
---Project completed by Wendy Langston's Everything Home interior design firm, which serves Carmel, Zionsville, Fishers, Westfield, Noblesville, and Indianapolis.
For more about Everything Home, see here: https://everythinghomedesigns.com/
To learn more about this project, see here:
https://everythinghomedesigns.com/portfolio/modern-scandinavian-luxury-home-westfield/

二室に仕切られていたリビングとキッチンダイニングを改修によって一室にまとめたLDK。空間ボリュームのバランスを検討しながら天井高さや素材を決定しました。一体の空間でありながらも、それぞれの空間を緩やかに仕切っています。

Scandinavian minimalist formal living room with floor to ceiling windows, black brick, and linear fireplace.

We had just completed work on the neighbours house when the owner of this property approved us to refurbish their ground and basement floors. This is a beautiful property in a conservation area and a project that was really rewarding. We gutted the basement and lowered the floor level providing more height and light into the basement. All the joinery is bespoke through out.
Jake Fitzjones Photography Ltd

This young married couple enlisted our help to update their recently purchased condo into a brighter, open space that reflected their taste. They traveled to Copenhagen at the onset of their trip, and that trip largely influenced the design direction of their home, from the herringbone floors to the Copenhagen-based kitchen cabinetry. We blended their love of European interiors with their Asian heritage and created a soft, minimalist, cozy interior with an emphasis on clean lines and muted palettes.

Un studio aménagé complètement sur mesure, avec une grande salle de bain avec lave-linge, la cuisine ouverte tout équipé, un lit surélevé dans un coin semi-privé, espace salle à manger et le séjour côté fenêtre filante. Vue sur la terrasse végétalisé.
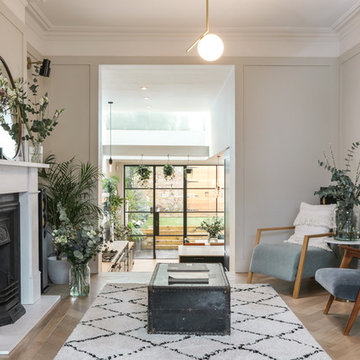
Alex Maguire Photography -
Our brief was to expand this period property into a modern 3 bedroom family home. In doing so we managed to create some interesting architectural openings which introduced plenty of daylight and a very open view from front to back.

SE構法が可能にしたこの大開口・大空間。抜け感がたまらなく心地よい。道路側に土間収納と外部収納をまとめ、敷地奥に水回りをまとめ、真ん中の残りすべてを吹抜けのあるLDKとし、全体的に大きな一室空間として設計しました。
ダイニングの一角に洗面スペースを設けることで、朝の準備の動線を短くすることができます。
3.356 Billeder af skandinavisk stue
1




