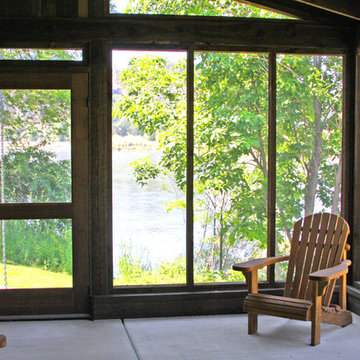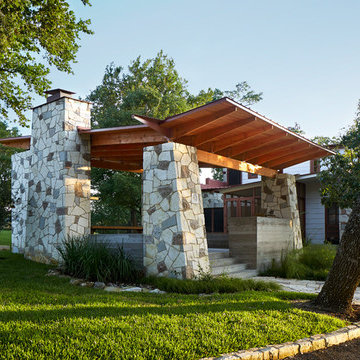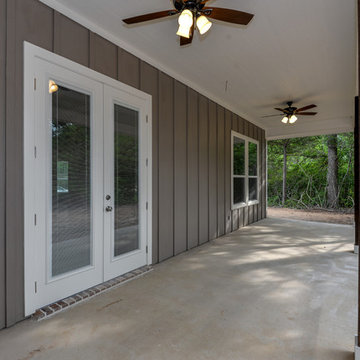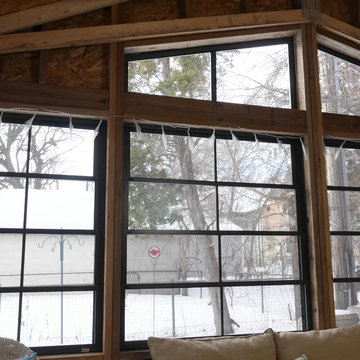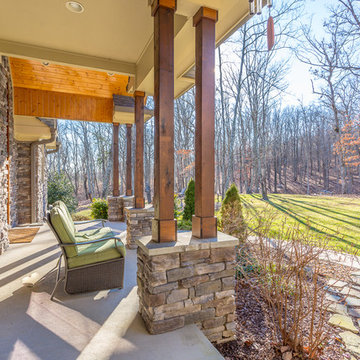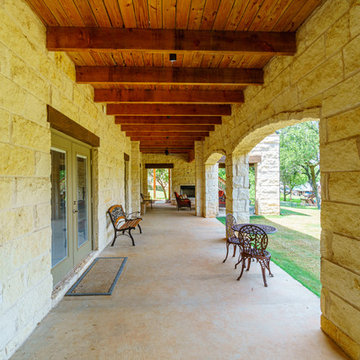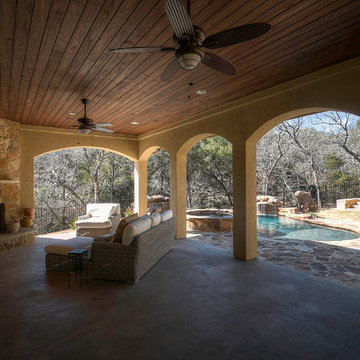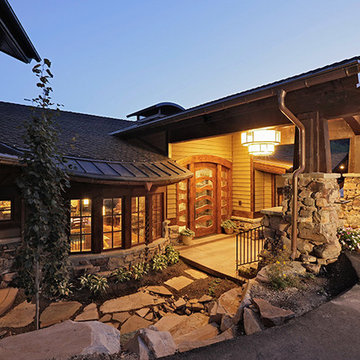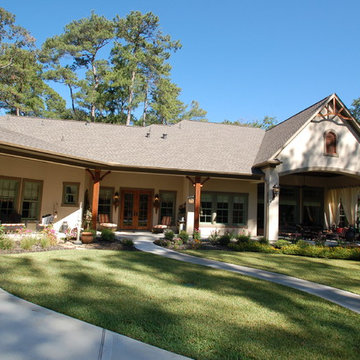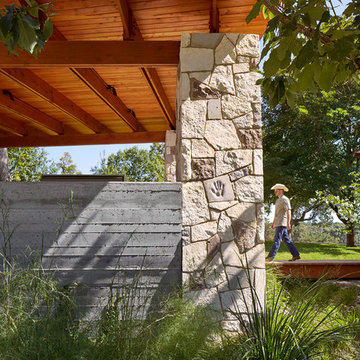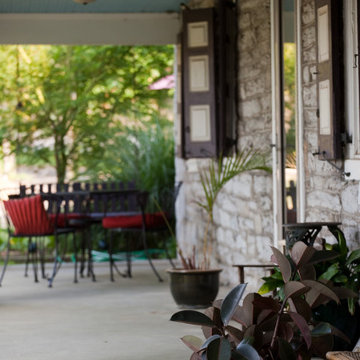236 Billeder af rustik veranda med betonplader
Sorteret efter:
Budget
Sorter efter:Populær i dag
121 - 140 af 236 billeder
Item 1 ud af 3
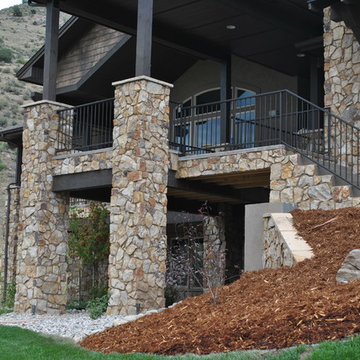
This is our basic design exterior handrail. It is very affordable yet you know you are getting custom hand built handrail. This has a easy to hold 2" top rail with 1/2" vertical pickets. The powder coat is a durable exterior oil rubbed bronze.
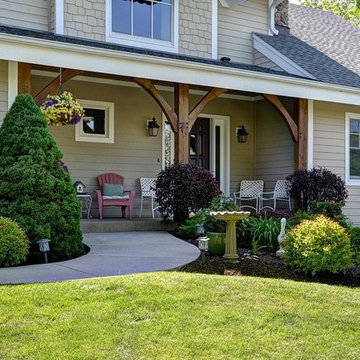
Photo By: Bill Alexander
The Post & Beam Construction Is Both Beautiful & Functional & A Unique Style In This Area
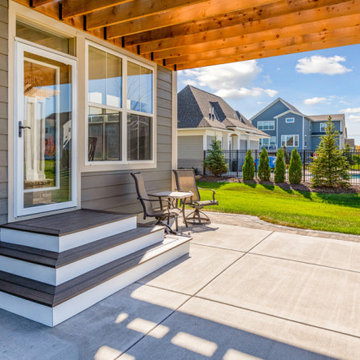
A little relief from the sun while making a bold statement in the backyard. Cedar beams and rafters. PVC columns with stone accents. Trex Enhance Coastal Bluff decking.
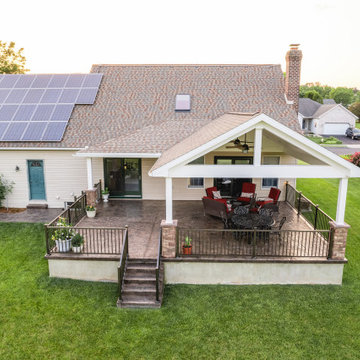
The addition of this roof transformed this home and made it more functional and enjoyable. We installed Key-Link Oil Rubbed Bronze railing around the existing concrete patio and stairs. To add a touch of luxury to this project we added Provia stone columns to support the roof. The A-frame roof has a white PVC Beadboard ceiling for a clean look. For final details, we installed post-cap lights to create a warm and inviting atmosphere at night.
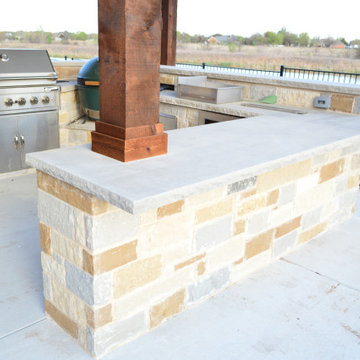
Covered patio addition with integrated outdoor kitchen in Forney TX by Archadeck of Northeast Dallas.
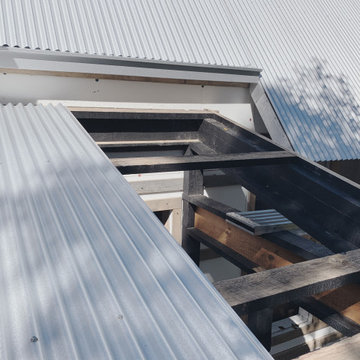
Just another shot of the almost finished rear screen porch metal roof. We haven't flashed against the house yet.
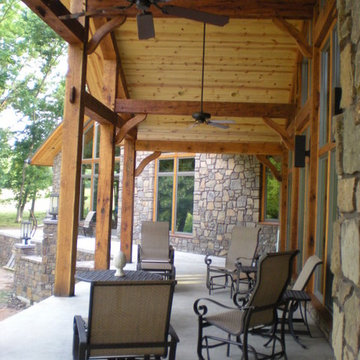
The porch wraps around the back of the house, overlooking the spring-fed river.
Photos by Claudia Shannon
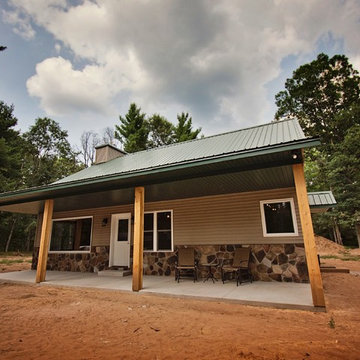
Just take a look at this home crafted with 300-year-old barn boards the owners carted from states away. The home's layout was written on a cocktail napkin 30 years ago and brought to life as the owner's dying wish. Thankfully, Kevin Klover is still fighting the good fight and got to move into his dream home. Take a look around.
Created with High Falls Furniture & Aesthetics
Kim Hanson Photography, Art & Design
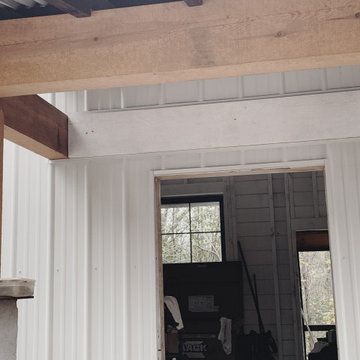
A pic from underneath the front entry way porch during construction. Nice closer view of the really nice metal siding on this project. I like the rib pattern. Board and Batten wood is one of my favorites but the maintenance is a lot. This looks the same from a litle distance.
236 Billeder af rustik veranda med betonplader
7
