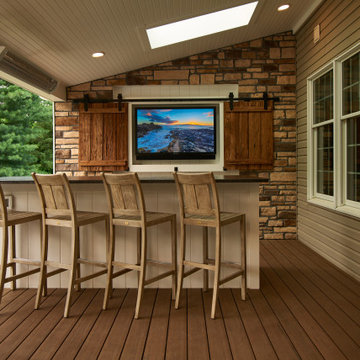160 Billeder af rustik veranda
Sorteret efter:
Budget
Sorter efter:Populær i dag
141 - 160 af 160 billeder
Item 1 ud af 3
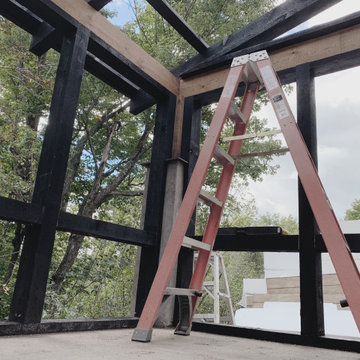
Thought I would try an artistic shot from down low. Kind of wanted to capture the porch columns from a different angle.
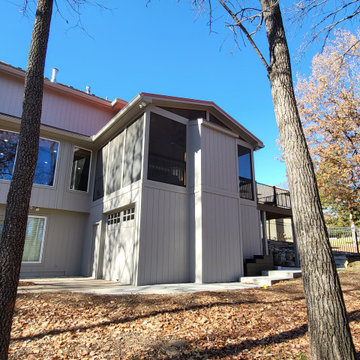
This Lee's Summit screened in porch features composite deck flooring, beautiful cedar framing and tongue and groove ceiling, and so much more! This space is both bright and airy and comfortable and cozy - made possible by the gable roof/cathedral ceiling, open screened-in gable, stone porch fireplace, recessed lighting, sconce lighting, TV mount, and radiant heater installation. This porch will be usable in all seasons in the Lee's Summit area with lots of light and air; and warmth when needed with the fireplace and radiant heating units.
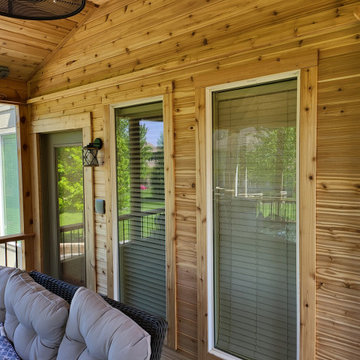
This screened in porch design in Olathe Kansas boasts total customization, including a tongue and groove ceiling finish and feature wall, as ell as exposed beam construction. The porch also features a custom cedar knee wall and railing, as well as complete electrical installation for perimeter rope lighting and dual cooling ceiling fans.
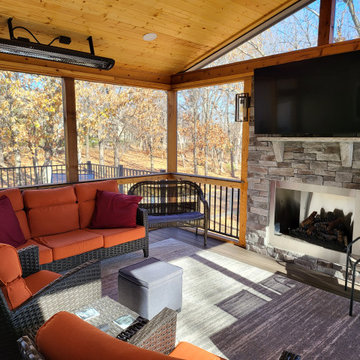
This Lee's Summit screened in porch features composite deck flooring, beautiful cedar framing and tongue and groove ceiling, and so much more! This space is both bright and airy and comfortable and cozy - made possible by the gable roof/cathedral ceiling, open screened-in gable, stone porch fireplace, recessed lighting, sconce lighting, TV mount, and radiant heater installation. This porch will be usable in all seasons in the Lee's Summit area with lots of light and air; and warmth when needed with the fireplace and radiant heating units.
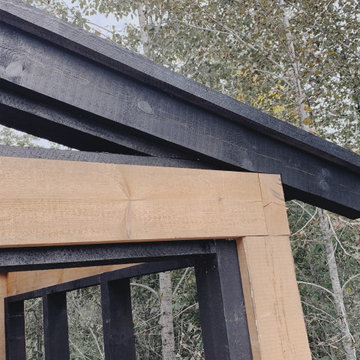
Just a different angle of the rear screen porch. I wanted to highlight the angled framing above the beam and below the rafter. Some nice carpentry there. And I like how it steps in and creates another shadow line.
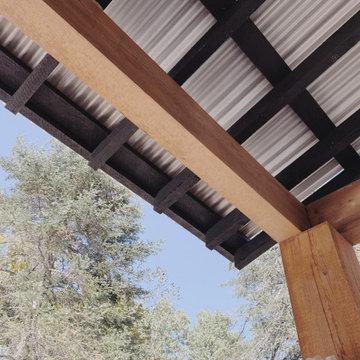
One more angle of the so called soffit area of the screen porch. Sorry I was just diggin it and wanted to get every angle for posterity
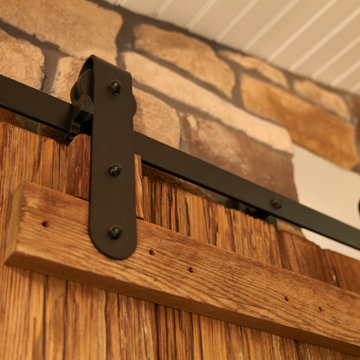
True rustic barnwood won't hide its "imperfections". Here, you can see the rugged profile and nail holes. The black powder coated hardware adds a sophistication to the natural wood and manufactured stone veneer.
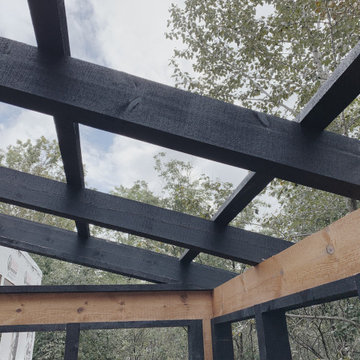
Strapping across the rafters for metal roof attachment. A lot of extra painting on this project with all the white and black but worth it. The finished we chose have become staples in our toolkit. Lookswise and functionality-wise. By the way, this is the back screen porch roof framing.
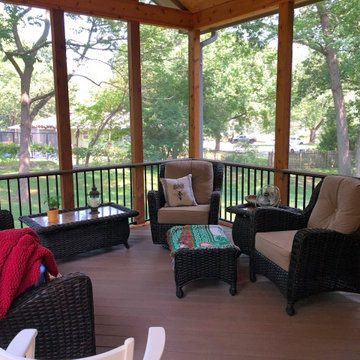
This Gladstone MO screened in porch design features a mix of traditional rustic and contemporary low-maintenance materials. The porch boasts a tall gable roof line with screened-in gable and cathedral ceiling. The ceiling is finished with tongue and groove pine, which complements the rustic cedar framing. Both the porch floor and railing are low-maintenance materials, including the drink rail cap.
This outdoor living design also features a highly-useful attached low-maintenance grill deck, perfect for private use and outdoor entertaining.
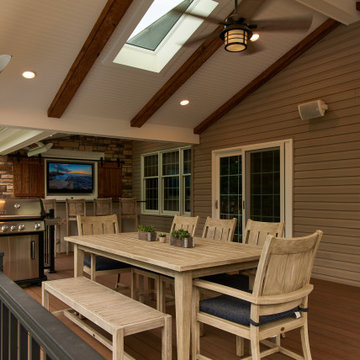
When thinking about the items you would like to include in your design, also think about the features that you don't need. For example: This family loves to grill, but didn't think it was necessary to have a built-in kitchen. Knowing this piece of information, we created a specific place for their grill and they were able to take the money saved and apply it to something else of personal value for the space!
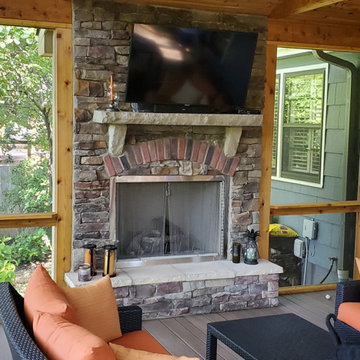
Trust Archadeck of Kansas City for a completely custom porch design, tailored for the way you want to enjoy the areas outside your home.
This Fairway Kansas Screened Porch Features:
✅ Open gable roof/cathedral ceiling
✅ Togue & groove ceiling finish
✅ Electrical installation/ceiling lighting
✅ Cedar porch frame
✅ Premium PetScreen porch screen system
✅ Screen door with inset pet door
✅ Low-maintenance decking/porch floor
✅ Stacked stone porch fireplace
Let’s discuss your new porch design! Call Archadeck of Kansas City at (913) 851-3325.
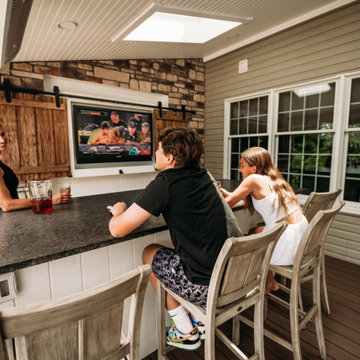
The result of a well-planned outdoor living space will be abandoned smart phones inside the home and togetherness on the outside!
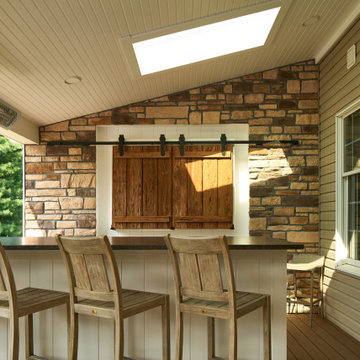
An entertainment zone was high on the homeowner's wish list, so we integrated the television into the deck's feature wall. The custom barnwood enclosure hides the tv when not in use which offers a timeless design to the space.
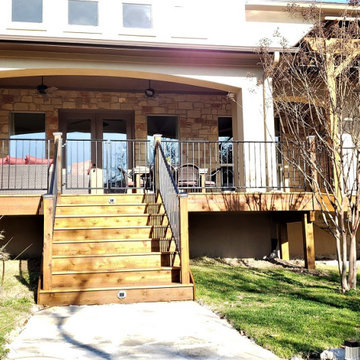
For this expansion, we constructed a pressure-treated wood decking structure, and created the deck with clear cedar decking. To offer ultimate protection on the expansion, these homeowners chose to add a custom cedar pergola with a Topgal polycarbonate roof, rather than typical pergola louvers.
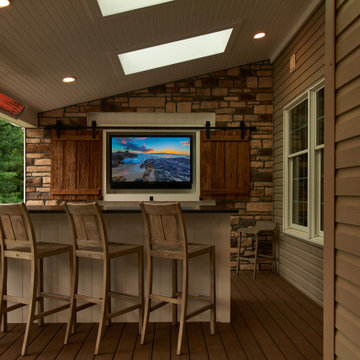
The directional infrared heaters keep the bartender and guests warm when there is a chill in the air. The heaters also warm up the countertop nicely, so it acts as a second form of comfort!
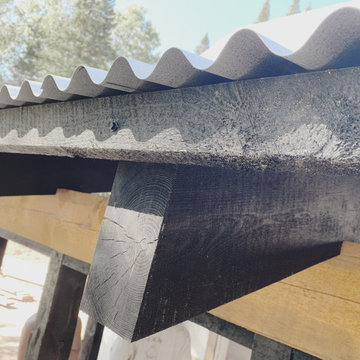
Awwww.. just love another closeup of the timbers. You can really get a feel for the roughness and texture of it even without being there. Another little detail. There are little foam gaskets formed for the corrugated roof that go right here. That helps keep any bugs out like the screens below.
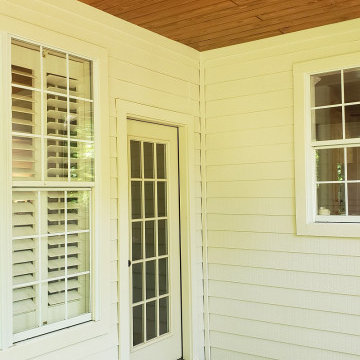
To complete the project, we washed and painted the interior walls (the existing house walls). The homeowner installed new Hardie siding, and we washed and painted the area we did the work in. Within the scope of the project, we re-ran electric service to a few different areas of the porch. We also finished the underdeck area with cedar lattice.
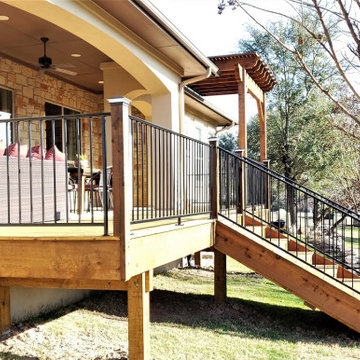
As with many of our clients, these Leander homeowners were seeking better usability of their covered patio area. Along with a patio flooring upgrade, Archadeck of Austin achieved the additional living area they had in mind, and this new space expounds upon the stylish aesthetic that was already in place. A real backyard reTREAT!
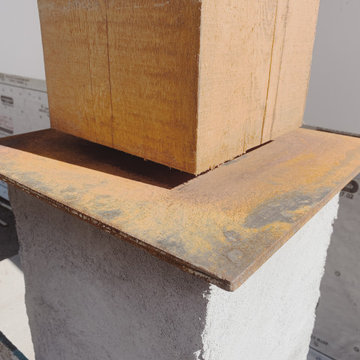
We purposely left this cold rolled steel to rust. We love the effect since we are going for a rustic vibe with this project. Also, like how the "floating" post effect turned out. Also better water detail to prevent end grain soakage. Parging coat of lower concrete post gives a nice lighter coloring effect and a cool rougher texture.
160 Billeder af rustik veranda
8
