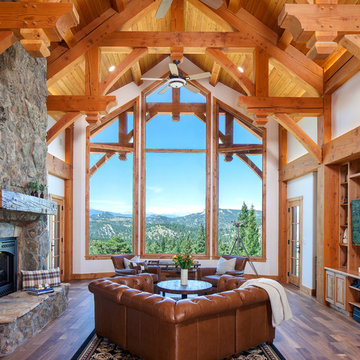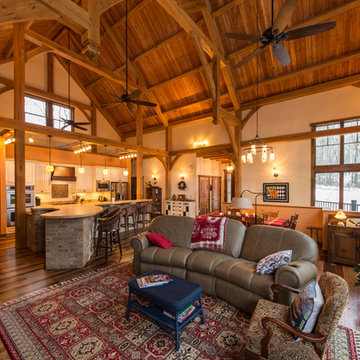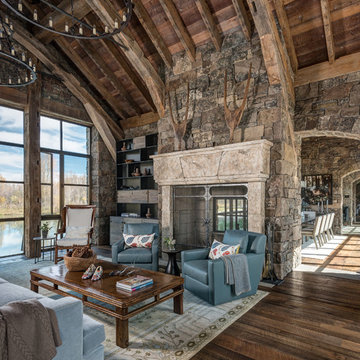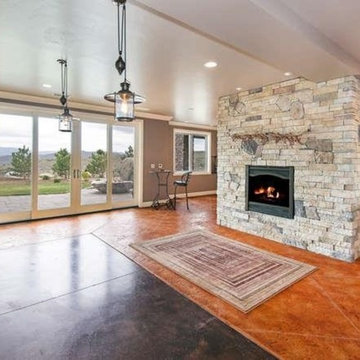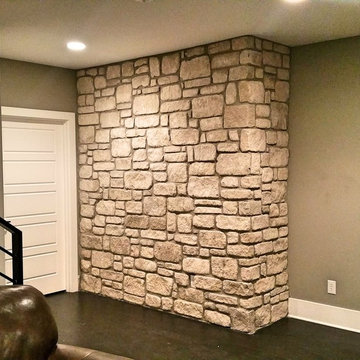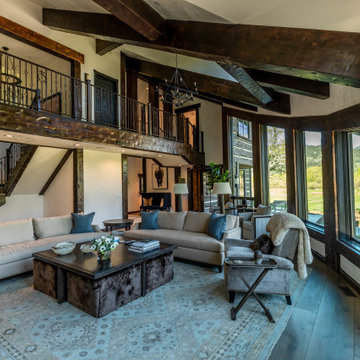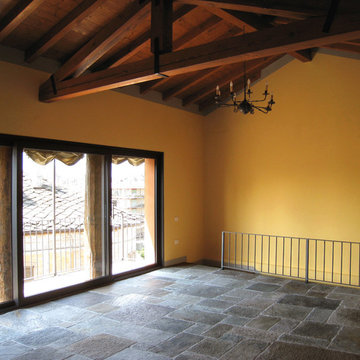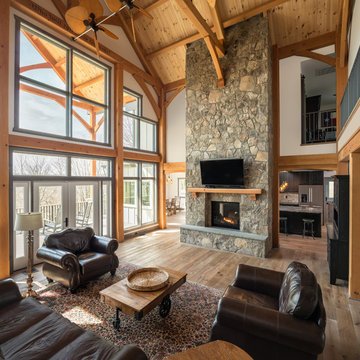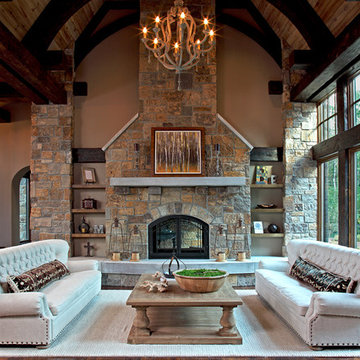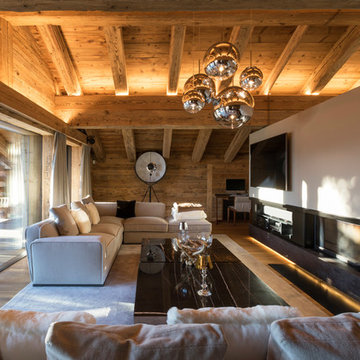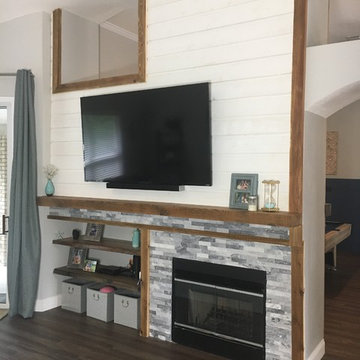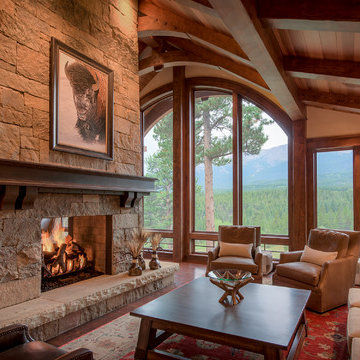257 Billeder af rustikt alrum med fritstående pejs
Sorteret efter:
Budget
Sorter efter:Populær i dag
21 - 40 af 257 billeder
Item 1 ud af 3
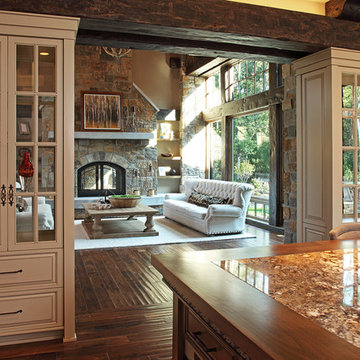
Beautiful Lodge Style Home in Minneapolis.
Beige Area Rug, Family Room Chandelier, Modern White Tufted Sofa, Rustic Family Room, Stone Fireplace, Open Concept, Wood Paneled Ceiling, Exposed Stone Fireplace, Large Window Wall, Beautiful Sunlight Exposure.
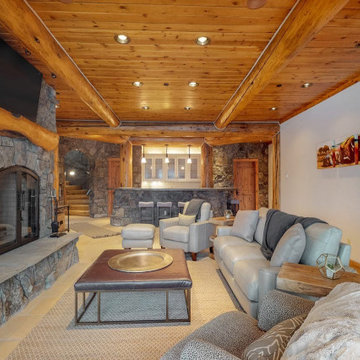
This loge has the perfect spot to relax in front of the fire after grabbing yourself a drink at the bar. Watch the game with your ski buddies and enjoy the wood and stone surroundings
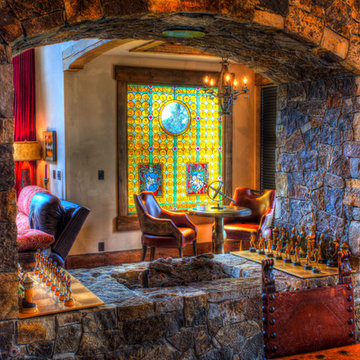
Working closely with the home owners and the builder, Jess Alway, Inc., Patty Jones of Patty Jones Design, LLC selected and designed interior finishes for this custom home which features distressed oak wood cabinetry with custom stain to create an old world effect, reclaimed wide plank fir hardwood, hand made tile mural in range back splash, granite slab counter tops with thick chiseled edges, custom designed interior and exterior doors, stained glass windows provided by the home owners, antiqued travertine tile, and many other unique features. Patty also selected exterior finishes – stain and paint colors, stone, roof color, etc. and was involved early with the initial planning working with the home architectural designer including preparing the presentation board and documentation for the Architectural Review Committee.
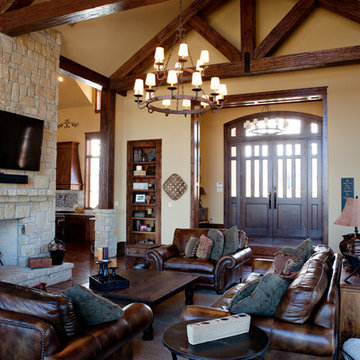
Family room flooded with natural light, double-sided stone fireplace, open to the Kitchen and Dining space. 24' x 36'
Builder: Calais Custom Homes
Photography: Ashley Randall
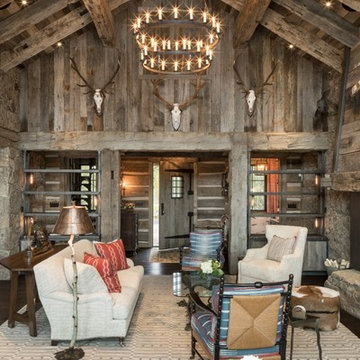
Reclaimed wood used throughout in this rustic mountain estate at the base of the Tetons. Gray barn wood siding is on the walls with a hand hewn aesthetic timber frame.
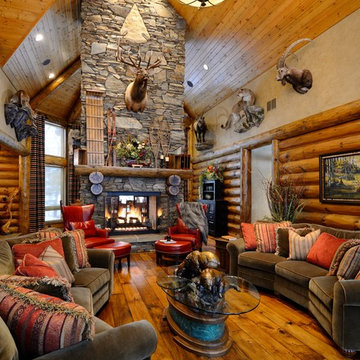
Thats a rap!... After initially starting on the interior design process of this home back in 2006, we are so ecstatic to now be able to show everyone parts of the finished product. Special thank you to the home owners who now feel like family! It was an honor to be apart of this incredible building project and thank you for allowing us to be. We hope to have more pictures up of each bedroom that has a unique theme to them in the future, so stay tuned!
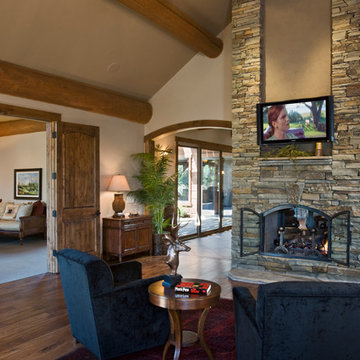
This rustic retreat in central Oregon is loaded with modern amenities.
This stone see-thru fireplace features a TV mounted above, and a built-in juniper wood bar to the right. In front of the fireplace sit two upholstered chairs and a side table. To the left, custom wood doors open to a home office. An arched entryway leads great room/dining room.
Timber frame and log houses often conjure notions of remote rustic outposts located in solitary surroundings of open grasslands or mature woodlands. When the owner approached MossCreek to design a timber-framed log home on a less than one acre site in an upscale Oregon golf community, the principle of the firm, Allen Halcomb, was intrigued. Bend, OR, on the eastern side of the Cascades Mountains, has an arid desert climate, creating an ideal environment for a Tuscan influenced exterior.
Photo: Roger Wade
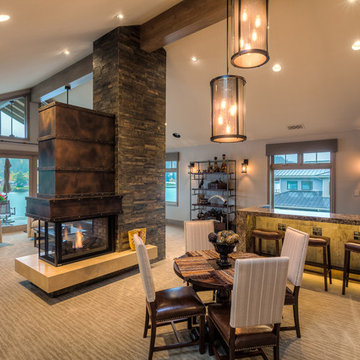
Social hub media room with games table, bar and wide screen TV. Oversized lighting to balance metal wrapped stone hearth.
257 Billeder af rustikt alrum med fritstående pejs
2
