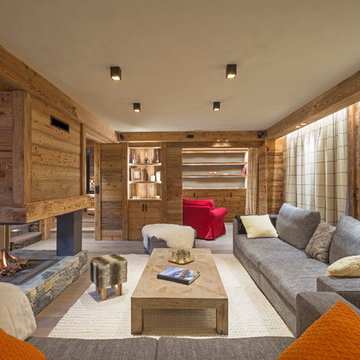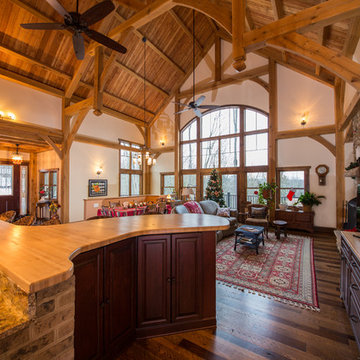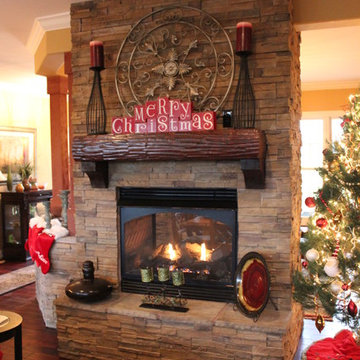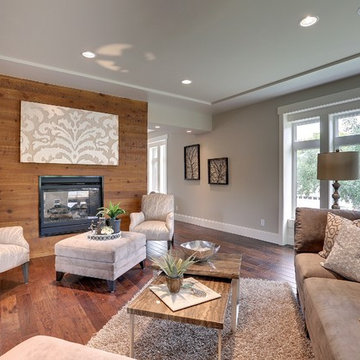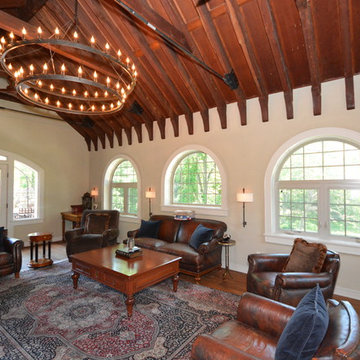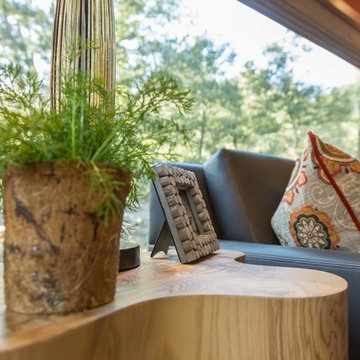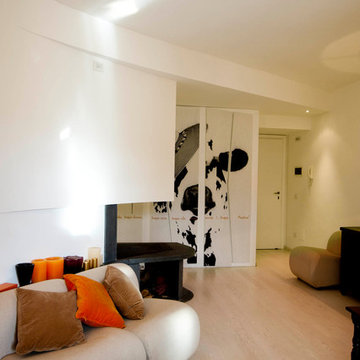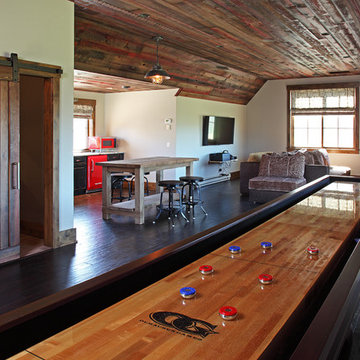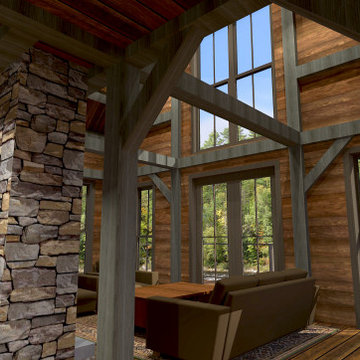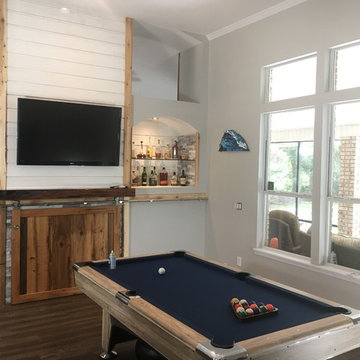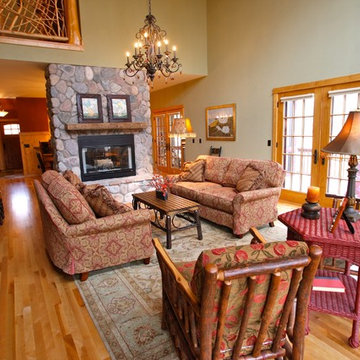255 Billeder af rustikt alrum med fritstående pejs
Sorteret efter:
Budget
Sorter efter:Populær i dag
81 - 100 af 255 billeder
Item 1 ud af 3
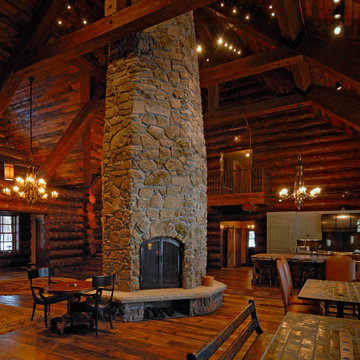
MA Peterson
www.mapeterson.com
A grand view of the natural stone fireplace in the midst of this open floor plan.
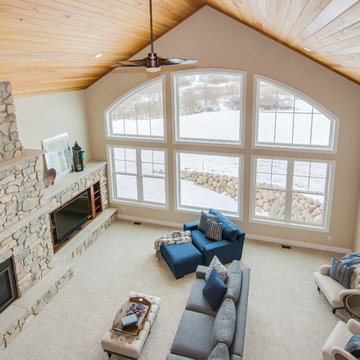
After finalizing the layout for their new build, the homeowners hired SKP Design to select all interior materials and finishes and exterior finishes. They wanted a comfortable inviting lodge style with a natural color palette to reflect the surrounding 100 wooded acres of their property. http://www.skpdesign.com/inviting-lodge
SKP designed three fireplaces in the great room, sunroom and master bedroom. The two-sided great room fireplace is the heart of the home and features the same stone used on the exterior, a natural Michigan stone from Stonemill. With Cambria countertops, the kitchen layout incorporates a large island and dining peninsula which coordinates with the nearby custom-built dining room table. Additional custom work includes two sliding barn doors, mudroom millwork and built-in bunk beds. Engineered wood floors are from Casabella Hardwood with a hand scraped finish. The black and white laundry room is a fresh looking space with a fun retro aesthetic.
Photography: Casey Spring
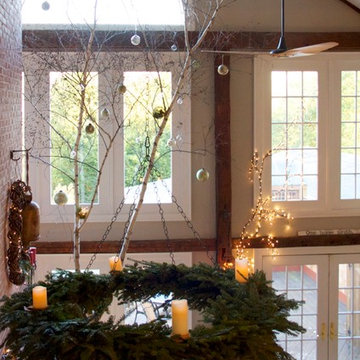
Photo~Jaye Carr
A twenty foot fallen birch was added to the corner for a twist on the traditional holiday tree. Four foot wreathes turned on their sides contained battery operated candles complete with remote.
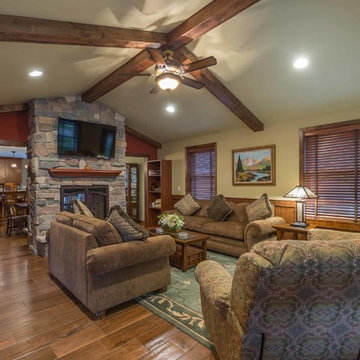
This 1960s split-level has a new Family Room addition in front of the existing home, with a total gut remodel of the existing Kitchen/Living/Dining spaces. A walk-around stone double-sided fireplace between Dining and the new Family room sits at the original exterior wall. The stone accents, wood trim and wainscot, and beam details highlight the rustic charm of this home. Also added are an accessible Bath with roll-in shower, Entry vestibule with closet, and Mudroom/Laundry with direct access from the existing Garage.
Photography by Kmiecik Imagery.
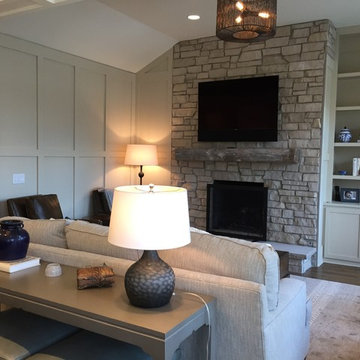
Family room with stone fireplace and rustic mantel. The light colors create a warm, easy and casual feeling.
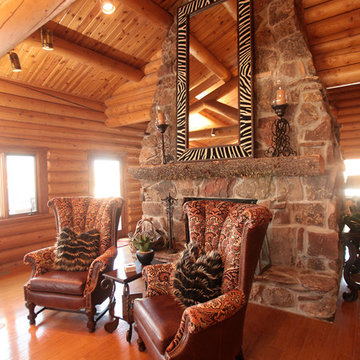
Custom furniture by Panache. All interior selections by Nikki Frazier, Panache designer.
Davy Knapp Photography
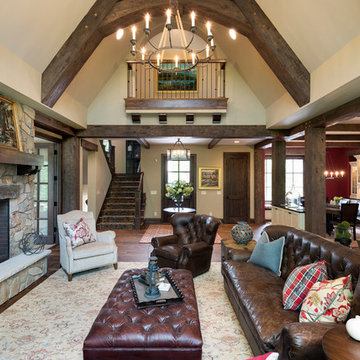
Builder: Stonewood, LLC. - Interior Designer: Studio M Interiors/Mingle - Photo: Spacecrafting Photography
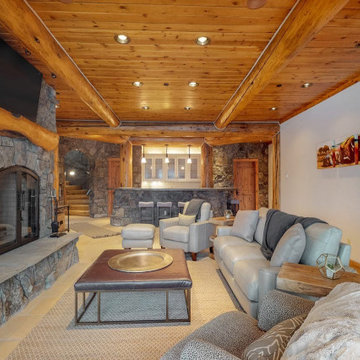
This loge has the perfect spot to relax in front of the fire after grabbing yourself a drink at the bar. Watch the game with your ski buddies and enjoy the wood and stone surroundings
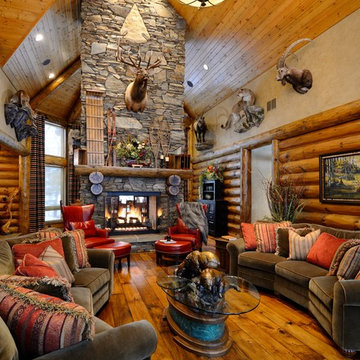
Thats a rap!... After initially starting on the interior design process of this home back in 2006, we are so ecstatic to now be able to show everyone parts of the finished product. Special thank you to the home owners who now feel like family! It was an honor to be apart of this incredible building project and thank you for allowing us to be. We hope to have more pictures up of each bedroom that has a unique theme to them in the future, so stay tuned!
255 Billeder af rustikt alrum med fritstående pejs
5
