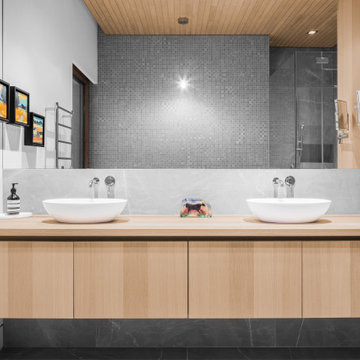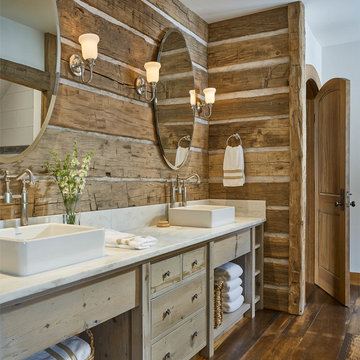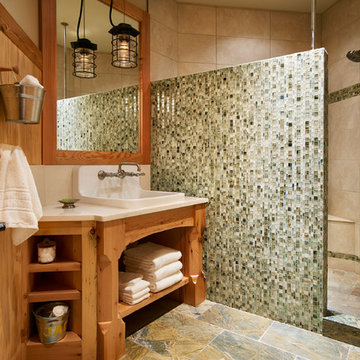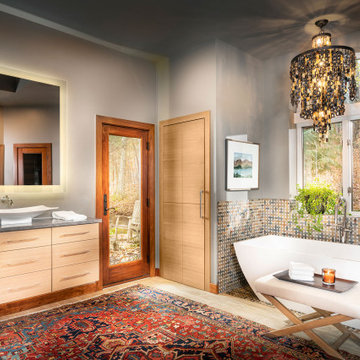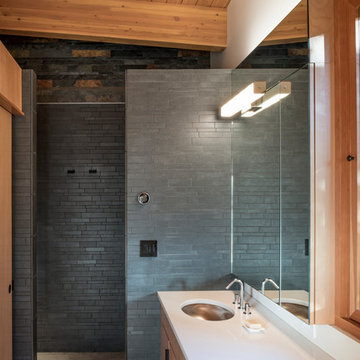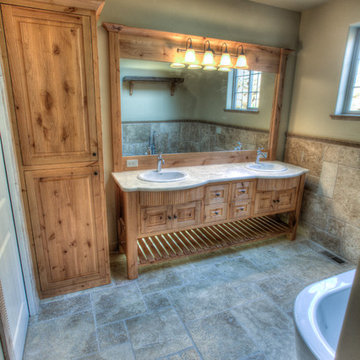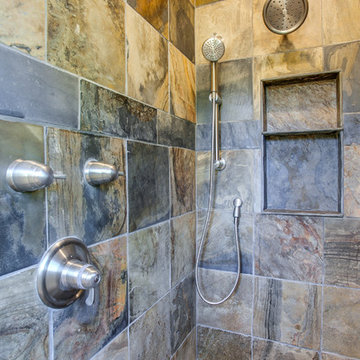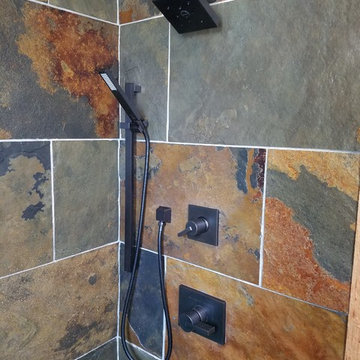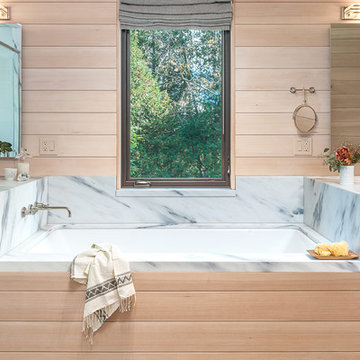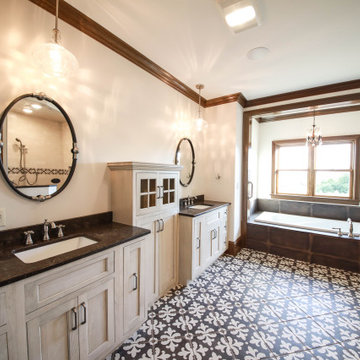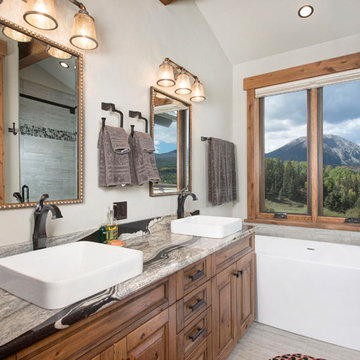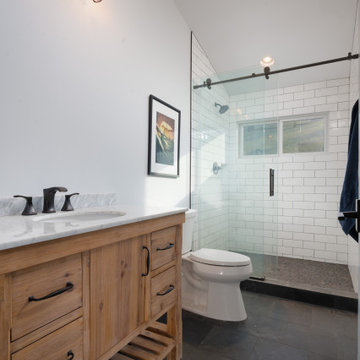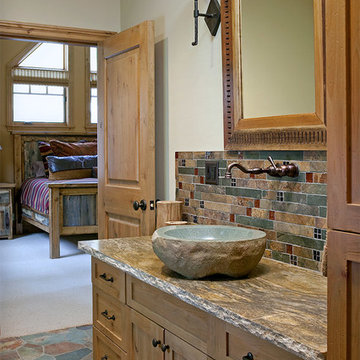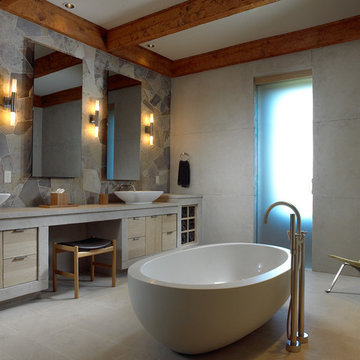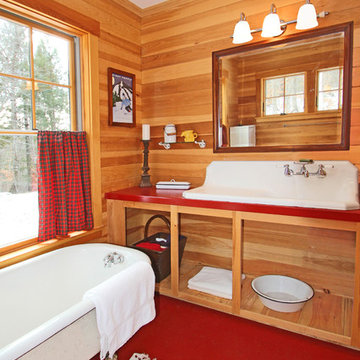960 Billeder af rustikt badeværelse med skabe i lyst træ
Sorteret efter:
Budget
Sorter efter:Populær i dag
61 - 80 af 960 billeder
Item 1 ud af 3
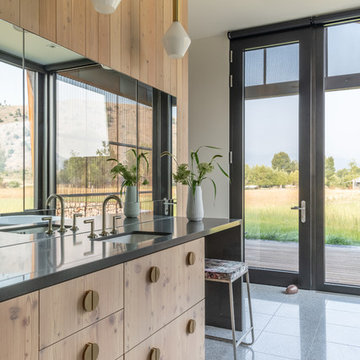
Mountain Modern, Architecture, Interior Design, Wyoming, Home, Interior, Home Decor, Bathroom, Vanity
Residential architecture and interior design by CLB in Jackson, Wyoming.
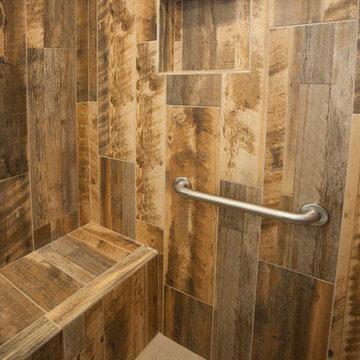
This was a complete remodel of the HIS bath in this home. He wanted a rustic, country look.
This was achieved by using a rustic wood looking porcelain tile not only on the floor but on the shower walls continuing that same tile as a wainscot around all the room walls. The cabinets are a shaker style in quarter sawn oak with double furniture pegs. Cabinets are by Starmark Cabinetry, Farmington door stained in a Honey finish. Countertops are granite Kashmir White. Floors are Earthwerks, porcelain tile Boardwalk Venice Beach. Shower walls and wainscot are Marazzi, Preservation Distressed Oak. The shower floor is Daltile Keystones 2”x2” mosaic in Buffstone Range. Faucets and shower fixtures are by Delta. The frameless shower door has stainless steel handle and hinges. Cabinet door and drawer hardware is Jeffery Alexander knobs and pulls from the Breman 1 Collection in brushed pewter.
This remodel included removing an existing tub and shower and building a new shower. The popcorn ceiling, ceiling soffit and wallpaper were removed and then re-textured and painted. A divider wall between the toilet and vanity was cut down and capped with granite and the existing closet doors were refreshed. A new electric outlet was added and existing outlets moved along with adding 3 LED ceiling lights. Plumbing was relocated and old valves replaced.
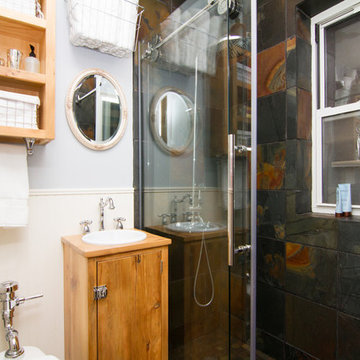
To increase space in this small bathroom, we installed a pocket door for less intrusion. We built an vanity and open shelf unit for storage out of antique pine, and installed beadboard wainscoting with a moulding cap to freshen the look of the room. We built a walk in shower with large natural slate tile and installed a high end glass enclosure with a barn door type rolling system.
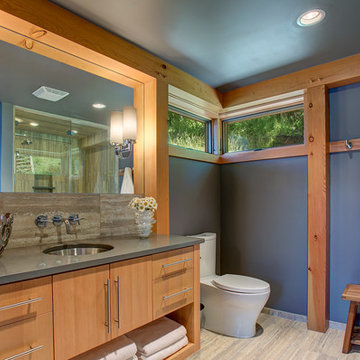
Location: Sand Point, ID. Photos by Marie-Dominique Verdier; built by Selle Valley Construction

The Grandparents first floor suite features an accessible bathroom with double vanity and plenty of storage as well as walk/roll in shower with flexible shower fixtures to support standing or seated showers.
960 Billeder af rustikt badeværelse med skabe i lyst træ
4
