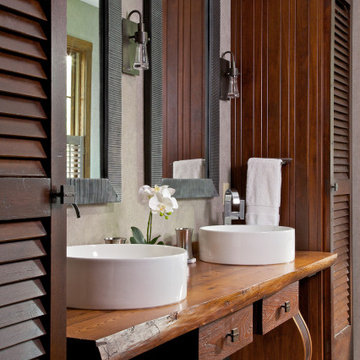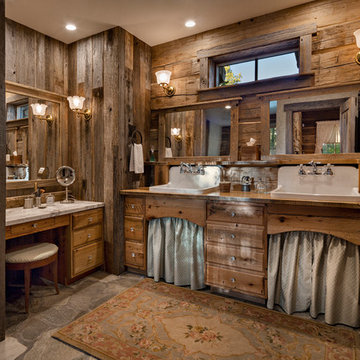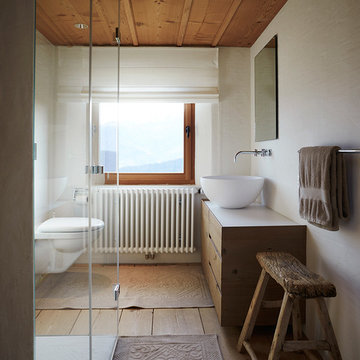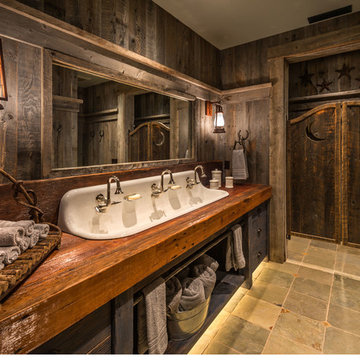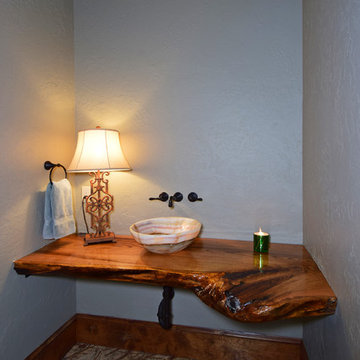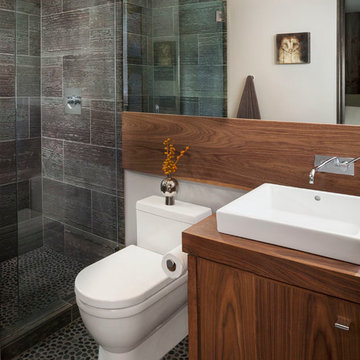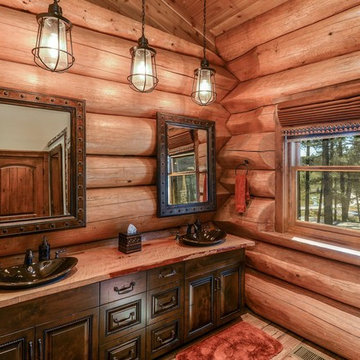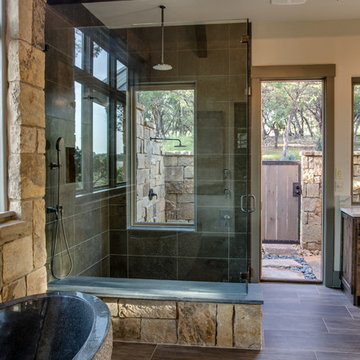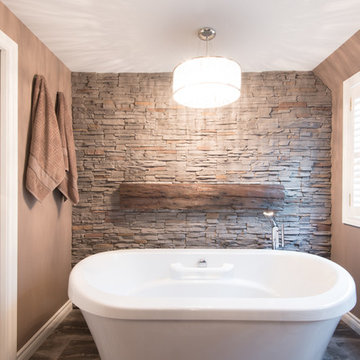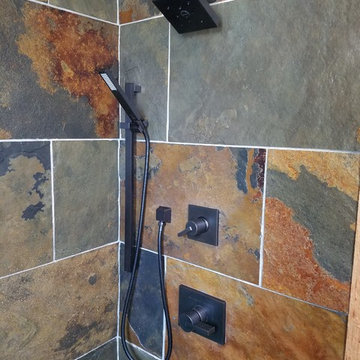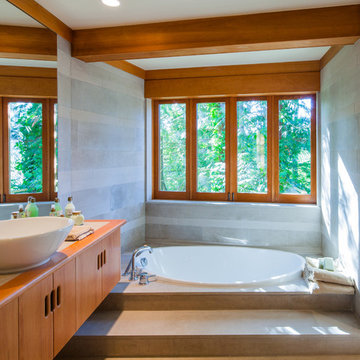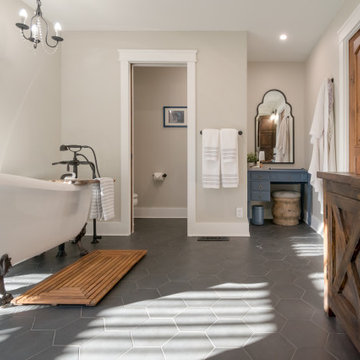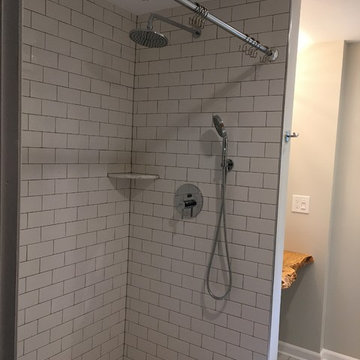1.403 Billeder af rustikt badeværelse med træbordplade
Sorteret efter:
Budget
Sorter efter:Populær i dag
121 - 140 af 1.403 billeder
Item 1 ud af 3
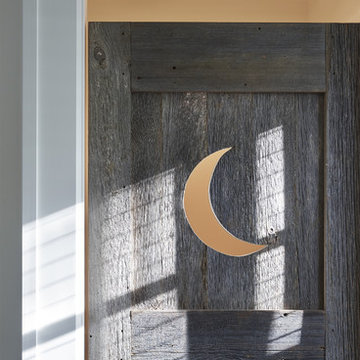
Builder: John Kraemer & Sons | Architecture: Murphy & Co. Design | Interiors: Engler Studio | Photography: Corey Gaffer
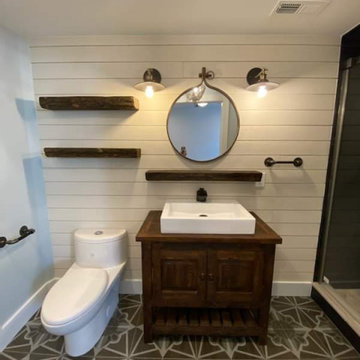
This bathroom features a shiplap accent wall, dark wood vanity, rectangular vessel sink, and rough-hewn wood shelves for a perfect blend of modern and rustic! The walk-in shower comes equipped with a barn style glass door, dark wall tile, and funky geometric shower niche tile to make this a truly unique bathroom.
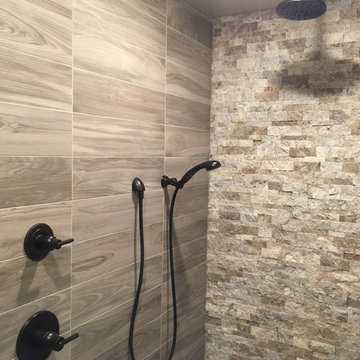
A rustic yet modern large Villa. Ski in ski out. Unique great room, master and powder bathrooms.
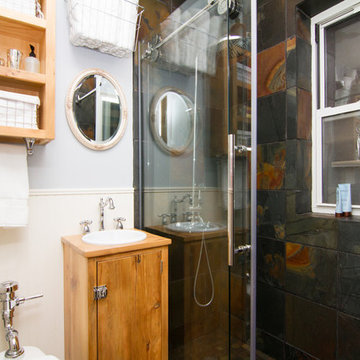
To increase space in this small bathroom, we installed a pocket door for less intrusion. We built an vanity and open shelf unit for storage out of antique pine, and installed beadboard wainscoting with a moulding cap to freshen the look of the room. We built a walk in shower with large natural slate tile and installed a high end glass enclosure with a barn door type rolling system.
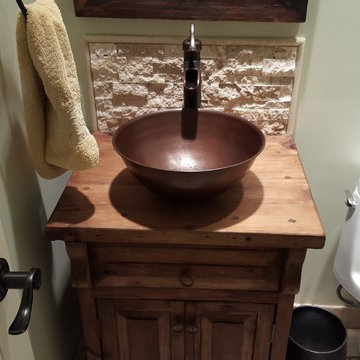
Complete 1/2 Bathroom Remodel: Relocation of Water Closet, wallpaper removal, Travertine Tile Floor & Vessel Sink
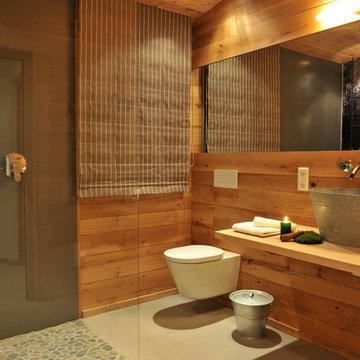
Handweiserhütte oHG
Jessica Gerritsen & Ralf Blümer
Lenninghof 26 (am Skilift)
57392 Schmallenberg
© Fotos: Cyrus Saedi, Hotelfotograf | www.cyrus-saedi.com
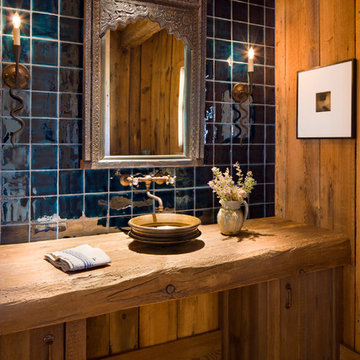
A couple from the Chicago area created a home they can enjoy and reconnect with their fully grown sons and expanding families, to fish and ski.
Reclaimed post and beam barn from Vermont as the primary focus with extensions leading to a master suite; garage and artist’s studio. A four bedroom home with ample space for entertaining with surrounding patio with an exterior fireplace
Reclaimed board siding; stone and metal roofing
1.403 Billeder af rustikt badeværelse med træbordplade
7
