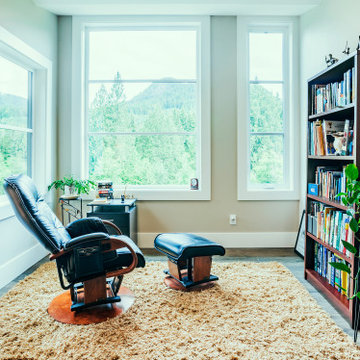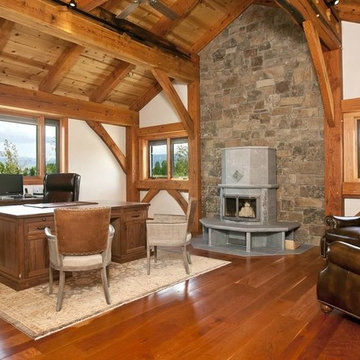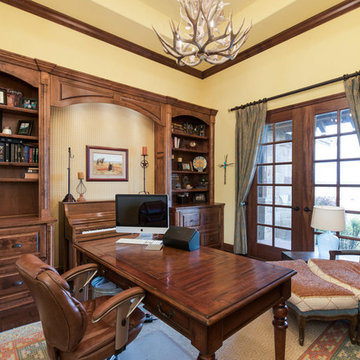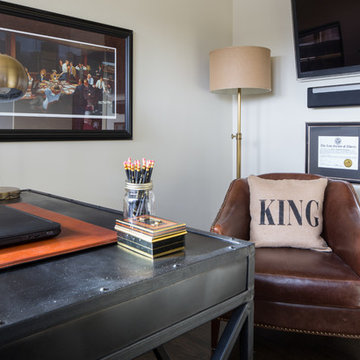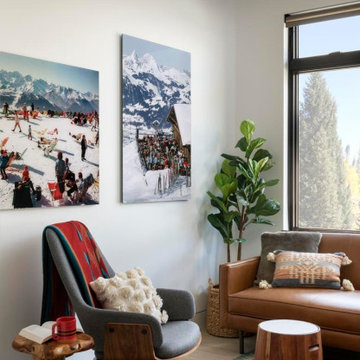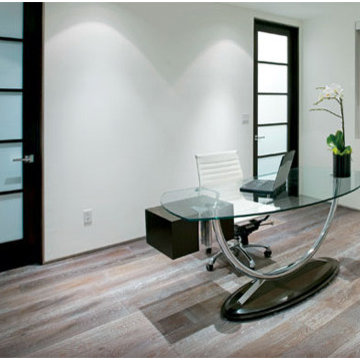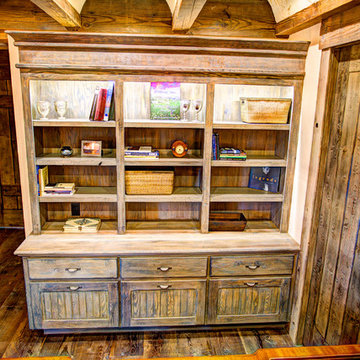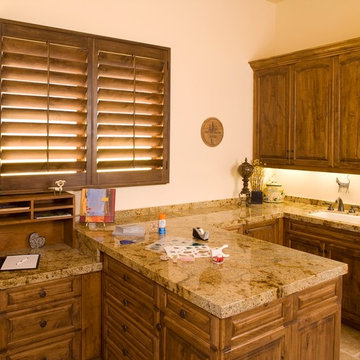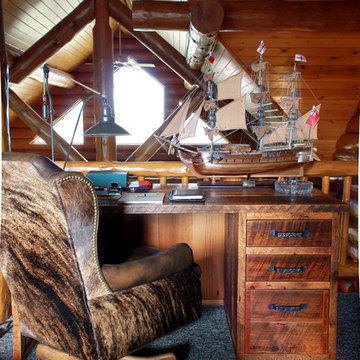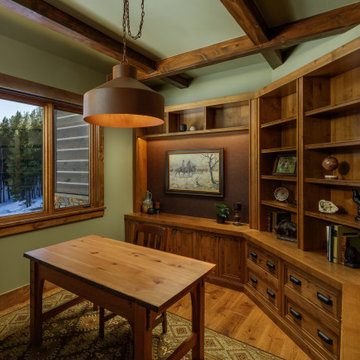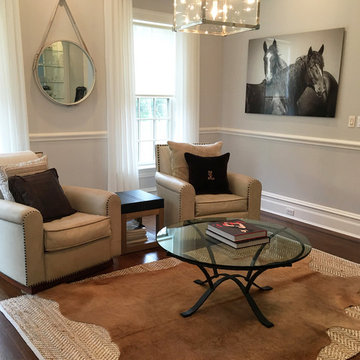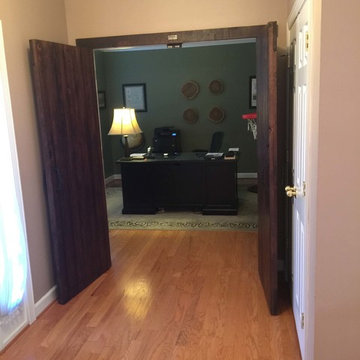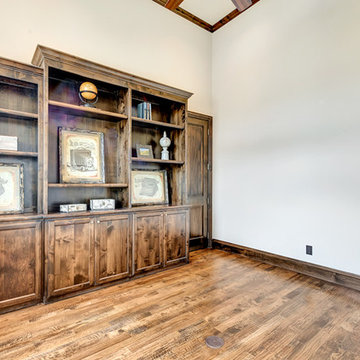222 Billeder af rustikt hjemmekontor
Sorteret efter:
Budget
Sorter efter:Populær i dag
121 - 140 af 222 billeder
Item 1 ud af 3
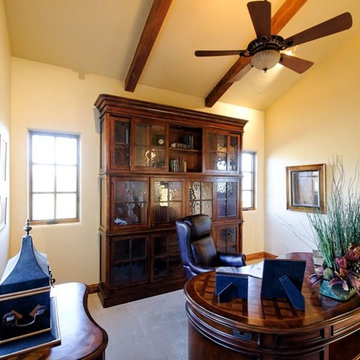
Study / Office... Soft texture plaster walls. Carpet floors and rustic timber beams at ceiling. High Ceilings. Warm and cozy feeling throughout. View from window out to the thicket natural area and deer.
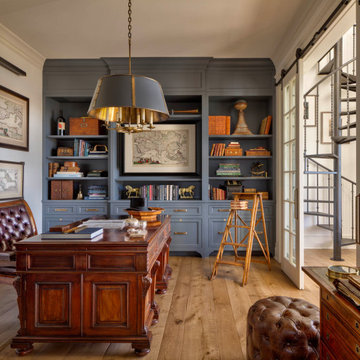
The home features two offices – one on the first floor and one on the second floor just above it – that are connected via a spiral staircase.
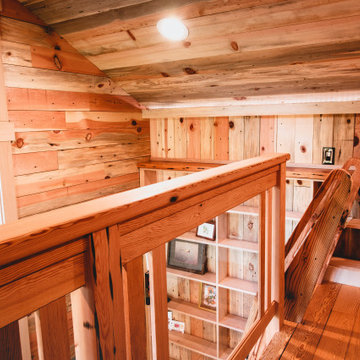
Office and Guestroom with sleeping loft. Reclaimed wood floors, wainscoting, millwork, paneling, timber frame, custom stickley style railings with tempered glass, custom ships ladder.
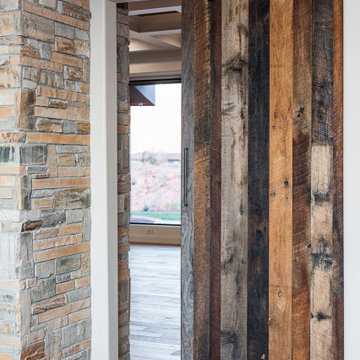
Custom barn door made from reclaimed barn wood. Natural stone wall accent.
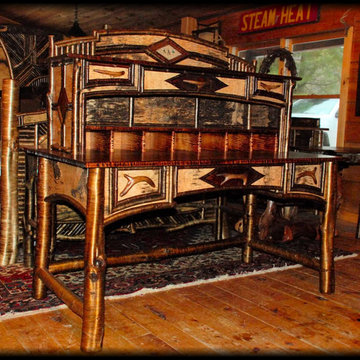
This fabulous desk is from the Old Style of the Adirondacks. Burl wood and birch are used to inlaid the exquisite style of the Old hotels and homes of yesteryear. Notice the detail in the slots for mail and papers and the antler handles for the drawers. This is a custom piece and is hand made for you.
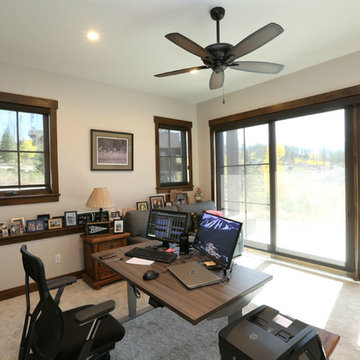
A beautiful custom mountain home built overlooking Winter Park Resort and Byers Peak in Fraser, Colorado. The home was built with rustic features to embrace the Colorado mountain stylings, but with added contemporary features.
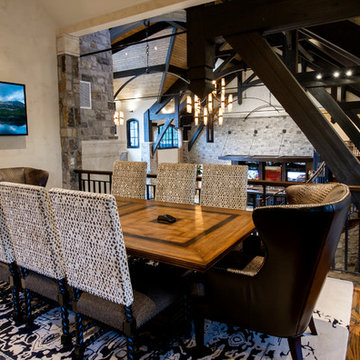
This exclusive guest home features excellent and easy to use technology throughout. The idea and purpose of this guesthouse is to host multiple charity events, sporting event parties, and family gatherings. The roughly 90-acre site has impressive views and is a one of a kind property in Colorado.
The project features incredible sounding audio and 4k video distributed throughout (inside and outside). There is centralized lighting control both indoors and outdoors, an enterprise Wi-Fi network, HD surveillance, and a state of the art Crestron control system utilizing iPads and in-wall touch panels. Some of the special features of the facility is a powerful and sophisticated QSC Line Array audio system in the Great Hall, Sony and Crestron 4k Video throughout, a large outdoor audio system featuring in ground hidden subwoofers by Sonance surrounding the pool, and smart LED lighting inside the gorgeous infinity pool.
J Gramling Photos
222 Billeder af rustikt hjemmekontor
7
