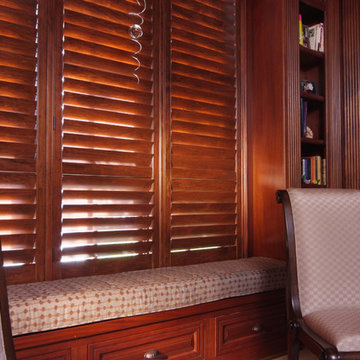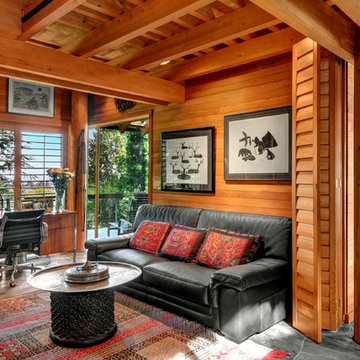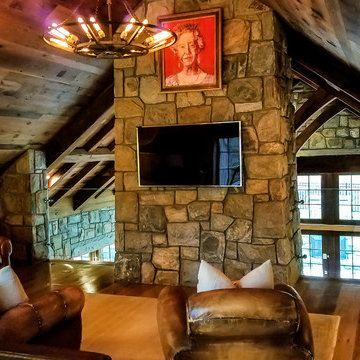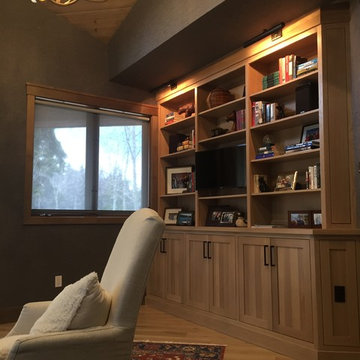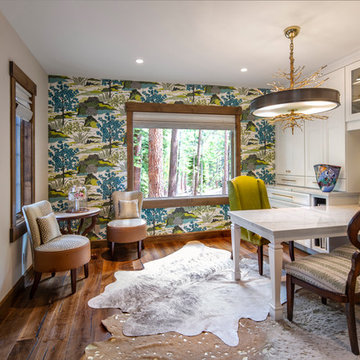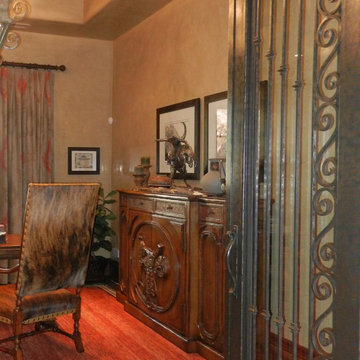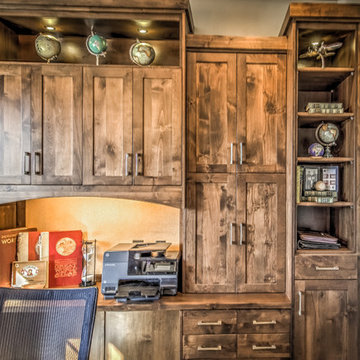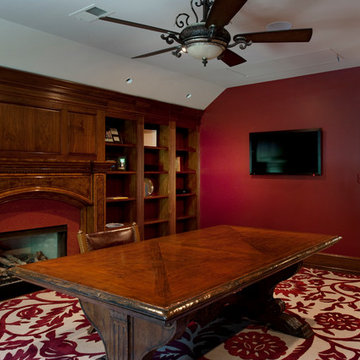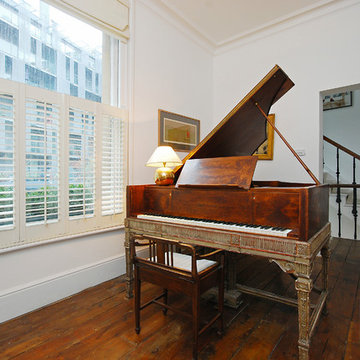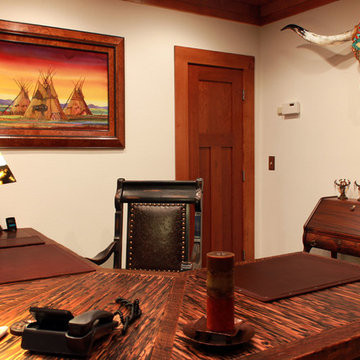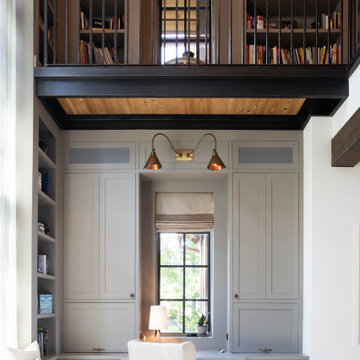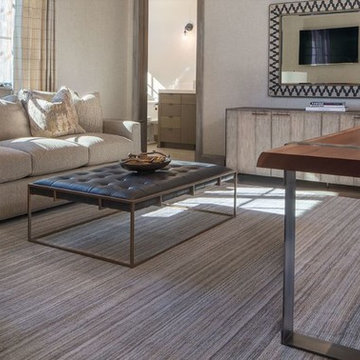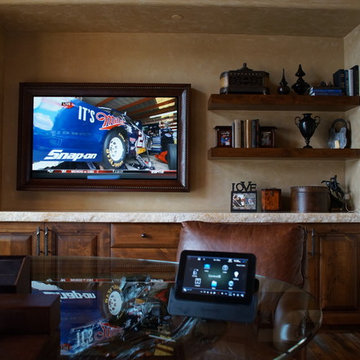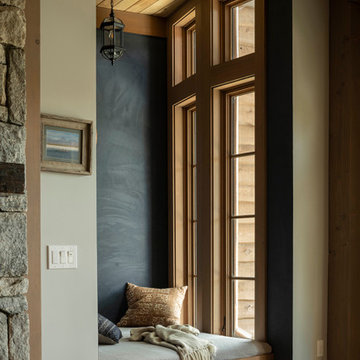222 Billeder af rustikt hjemmekontor
Sorteret efter:
Budget
Sorter efter:Populær i dag
81 - 100 af 222 billeder
Item 1 ud af 3
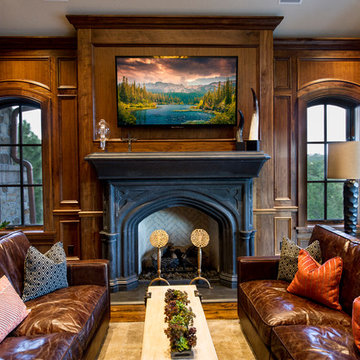
This exclusive guest home features excellent and easy to use technology throughout. The idea and purpose of this guesthouse is to host multiple charity events, sporting event parties, and family gatherings. The roughly 90-acre site has impressive views and is a one of a kind property in Colorado.
The project features incredible sounding audio and 4k video distributed throughout (inside and outside). There is centralized lighting control both indoors and outdoors, an enterprise Wi-Fi network, HD surveillance, and a state of the art Crestron control system utilizing iPads and in-wall touch panels. Some of the special features of the facility is a powerful and sophisticated QSC Line Array audio system in the Great Hall, Sony and Crestron 4k Video throughout, a large outdoor audio system featuring in ground hidden subwoofers by Sonance surrounding the pool, and smart LED lighting inside the gorgeous infinity pool.
J Gramling Photos
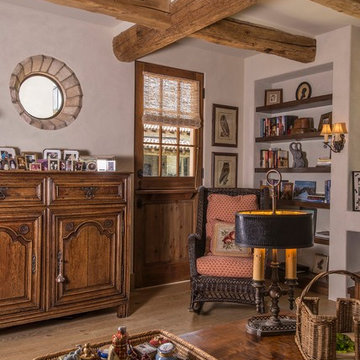
Her office located just off of the living room features exposed antique wood beams and a round tile-surround window. The dutch door opens to an exposed backyard patio connected to a loggia and garden. Open shelving allows the homeowner to display her favorite trinkets and collections.
Location: Paradise Valley, AZ
Photography: Scott Sandler
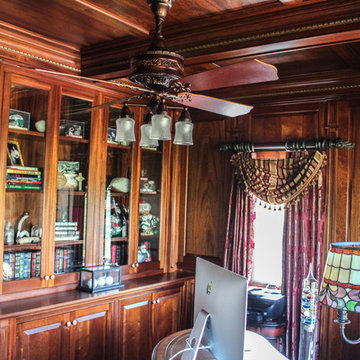
Productivity of the home office is truly done in style in this home office space.
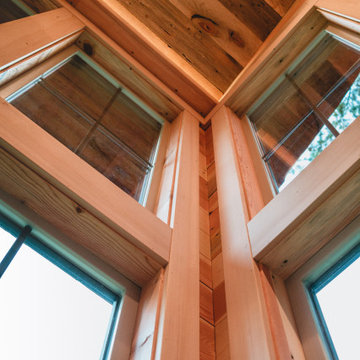
Office and Guestroom with sleeping loft. Reclaimed wood floors, wainscoting, millwork, paneling, timber frame, custom stickley style railings with tempered glass, custom ships ladder.
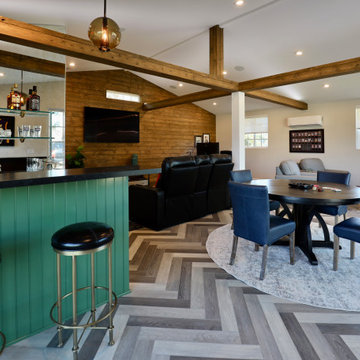
An old neglected horse barn transformed into the ultimate entertainment space and home office. For full project photos showing home bar, powder room, lounge area, theater seating and home office, visit my website at aphomeinteriors.com
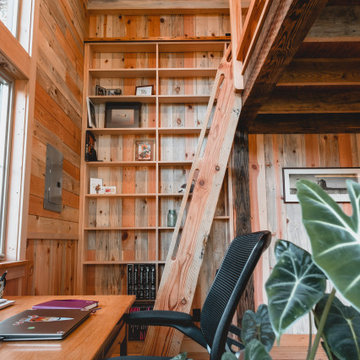
Office and Guestroom with sleeping loft. Reclaimed wood floors, wainscoting, millwork, paneling, timber frame, custom stickley style railings, custom ships ladder.
222 Billeder af rustikt hjemmekontor
5
