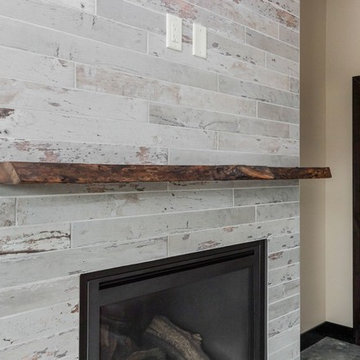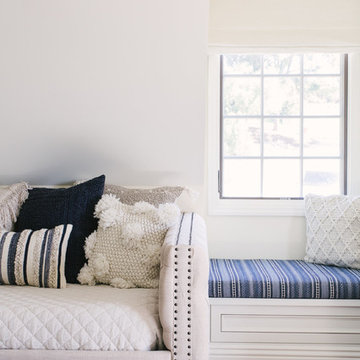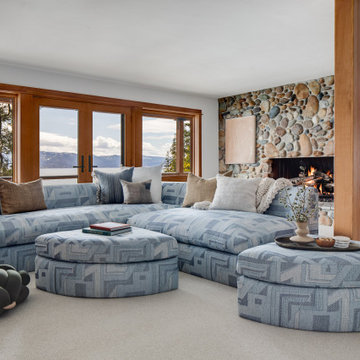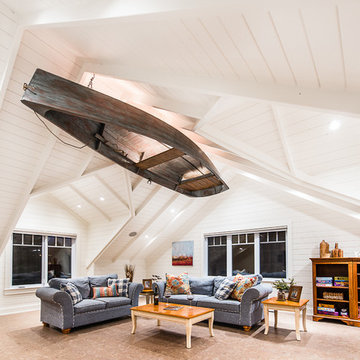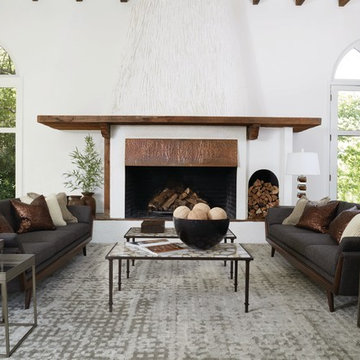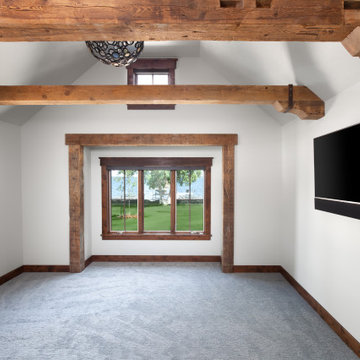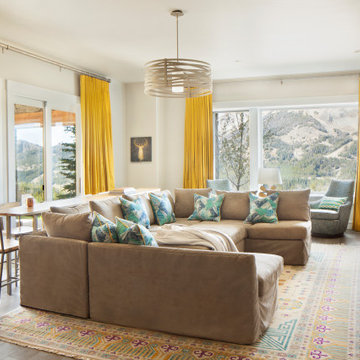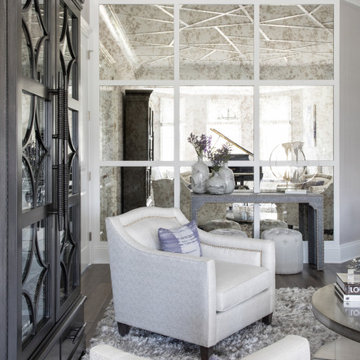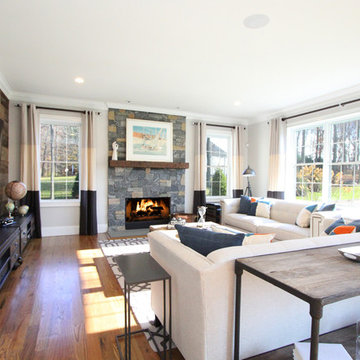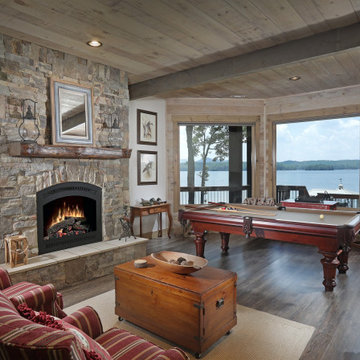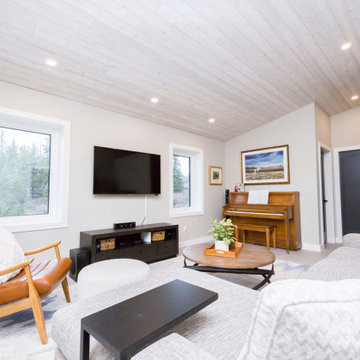638 Billeder af rustikt hvidt alrum
Sorteret efter:
Budget
Sorter efter:Populær i dag
101 - 120 af 638 billeder
Item 1 ud af 3
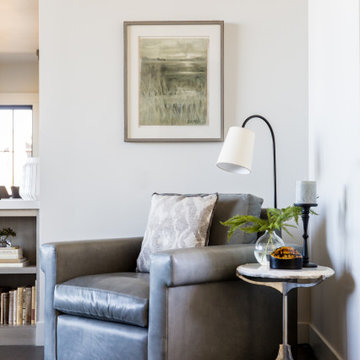
Stunning great room quipped with large windows, a beautifully vaulted ceiling, and a stone mantle and fireplace. This space features upholstered seating and sleek metal framed furniture, and beautifully accented with potted plants.
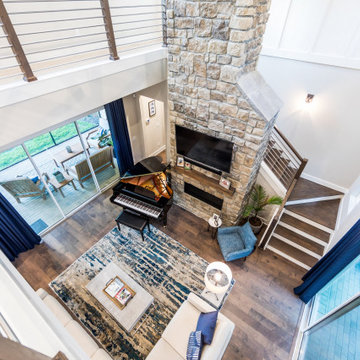
DreamDesign®25, Springmoor House, is a modern rustic farmhouse and courtyard-style home. A semi-detached guest suite (which can also be used as a studio, office, pool house or other function) with separate entrance is the front of the house adjacent to a gated entry. In the courtyard, a pool and spa create a private retreat. The main house is approximately 2500 SF and includes four bedrooms and 2 1/2 baths. The design centerpiece is the two-story great room with asymmetrical stone fireplace and wrap-around staircase and balcony. A modern open-concept kitchen with large island and Thermador appliances is open to both great and dining rooms. The first-floor master suite is serene and modern with vaulted ceilings, floating vanity and open shower.
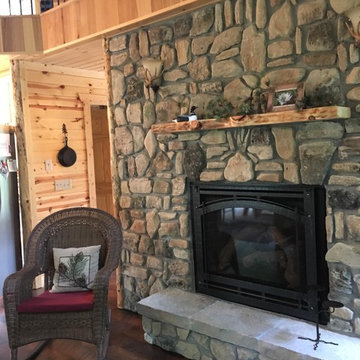
This beautiful fireplace is made with Door County Fieldstone natural thin veneer from the Quarry Mill. Door County Fieldstone consists of a range of earthy colors like brown, tan, and hues of green. The combination of rectangular and oval shapes makes this natural stone veneer very different. The stones’ various sizes will help you create unique patterns that are great for large projects like exterior siding or landscaping walls. Smaller projects are still possible and worth the time spent planning. The range of colors are also great for blending in with existing décor of rustic and modern homes alike.
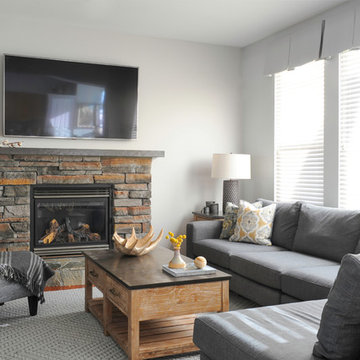
Our client had purchased a large sectional for the family room of her Port Moody home and wasn't sure where to go from there. She asked us to complete this busy, hardworking room for her by adding just touch of "rustic" to the decor while keeping the room practical and sophisticated. Interior Decorating by Lori Steeves of Simply Home Decorating. Photos by Tracey Ayton Photography.
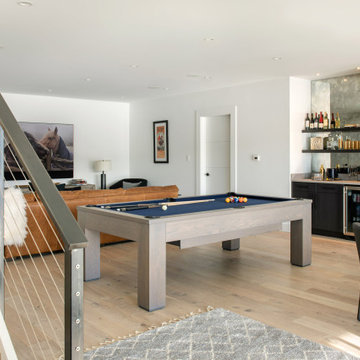
The story of this home is very unassuming, but that was the objective, to create the most intuitive, discreet, thoughtful smart home possible for our client.
The clients are very tech-savvy individuals, but not over the top. They knew what they wanted, and what they wanted was clean and reliable technology in their home. Simple as that. A complete smart home system built just for them, providing a seamless experience. Automated lighting and shades timed and tuned to their preferences, security and surveillance giving them 24/7 peace of mind, climate control always at the ideal temperature, and an audio/video system that is not only brilliant in sound, but modern, easy to control, and beautiful. Two words come to mind for these clients after the project was complete… “Welcome Home.”
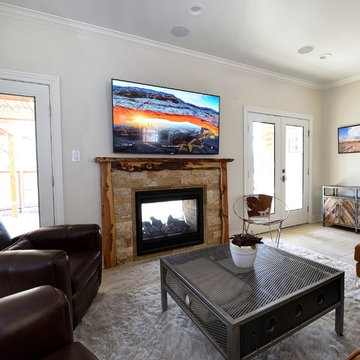
New family room with two sets of french doors on either side of the indoor/outdoor fireplace. The fireplace is Bridgeport stone and floors are porcelain 16x24 tiles.Photo credit: Kathleen Ryan
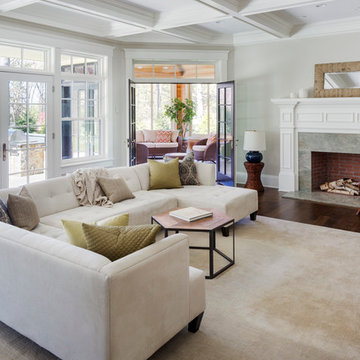
Developer: JP Development Corp
Architect: LDa Architecture & Interiors
Photography: Gregory Premru Photography
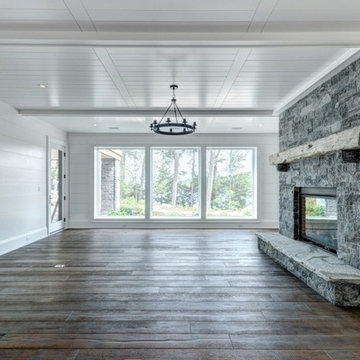
Modern, luxury, custom cottage designed by Tamarack North Ltd. for the entire family to enjoy. This unique build entails a combination of our favourite components of the traditional Muskoka style cottage as well as a modern take on landscape design.
With a spectacular view of Lake Joseph and a beautiful open concept design, this home will ensure a space where memories can be made for generations.
Tamarack North prides their company off of professional engineers and builders passionate about serving Muskoka, Lake of Bays and Georgian Bay with fine seasonal homes.
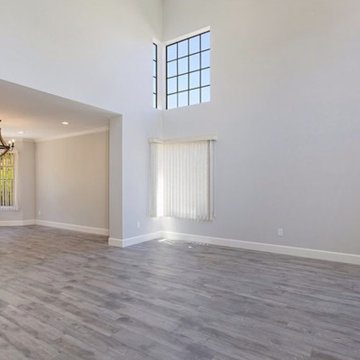
Complete Living / Dining Room Remodel with Greige Wood Floors and Rustic Wine Barrel Chandelier
638 Billeder af rustikt hvidt alrum
6
