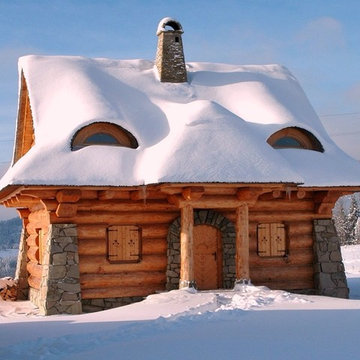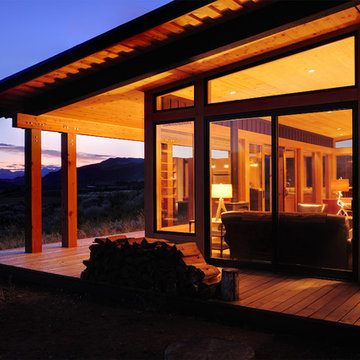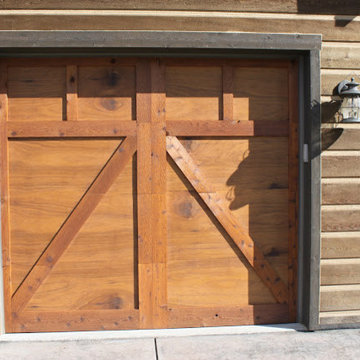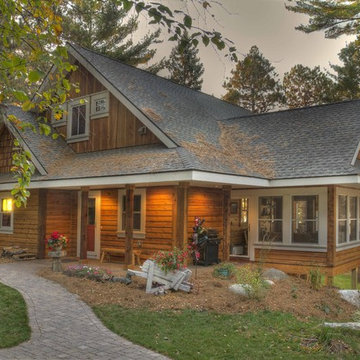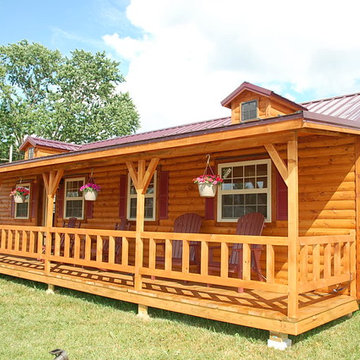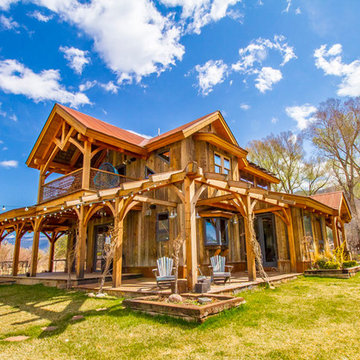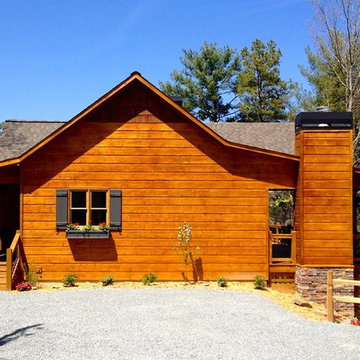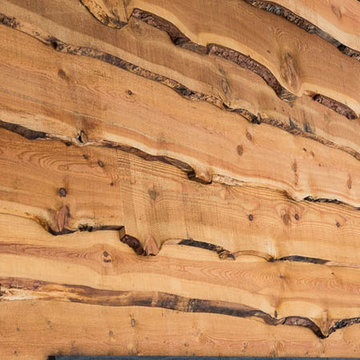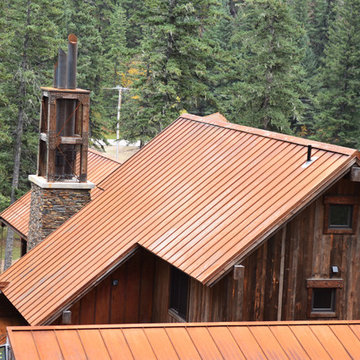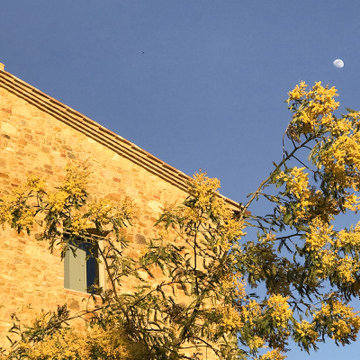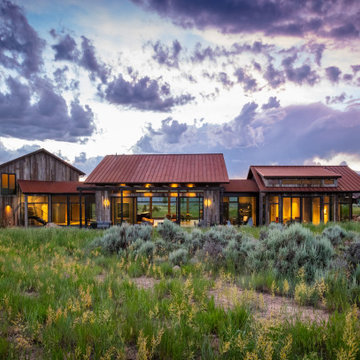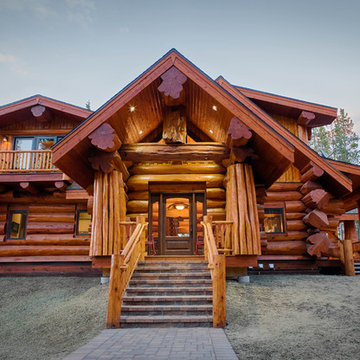526 Billeder af rustikt orange hus
Sorteret efter:
Budget
Sorter efter:Populær i dag
21 - 40 af 526 billeder
Item 1 ud af 3

Set in Montana's tranquil Shields River Valley, the Shilo Ranch Compound is a collection of structures that were specifically built on a relatively smaller scale, to maximize efficiency. The main house has two bedrooms, a living area, dining and kitchen, bath and adjacent greenhouse, while two guest homes within the compound can sleep a total of 12 friends and family. There's also a common gathering hall, for dinners, games, and time together. The overall feel here is of sophisticated simplicity, with plaster walls, concrete and wood floors, and weathered boards for exteriors. The placement of each building was considered closely when envisioning how people would move through the property, based on anticipated needs and interests. Sustainability and consumption was also taken into consideration, as evidenced by the photovoltaic panels on roof of the garage, and the capability to shut down any of the compound's buildings when not in use.
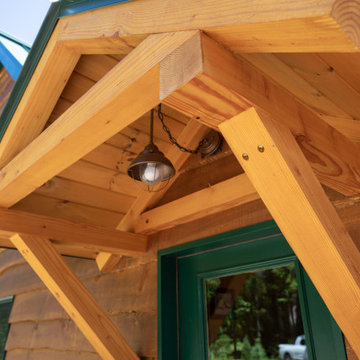
These clients built this house 20 years ago and it holds many fond memories. They wanted to make sure those memories could be passed on to their grandkids. We worked hard to retain the character of the house while giving it a serious facelift.
A high performance and sustainable mountain home. The kitchen and dining area is one big open space allowing for lots of countertop, a huge dining table (4.5’x7.5’) with booth seating, and big appliances for large family meals.
In the main house, we enlarged the Kitchen and Dining room, renovated the Entry/ Mudroom, added two Bedrooms and a Bathroom to the second story, enlarged the Loft and created a hangout room for the grandkids (aka bedroom #6), and moved the Laundry area. The contractor also masterfully preserved and flipped the existing stair to face the opposite direction. We also added a two-car Garage with a one bedroom apartment above and connected it to the house with a breezeway. And, one of the best parts, they installed a new ERV system.
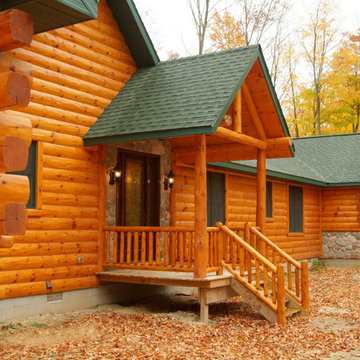
You're looking at 10" half log cedar, hewn with butt-n-pass corners on the house and 8" posts on the porch and truss. Our cedar railing and posts give this porch its own grand entrance.
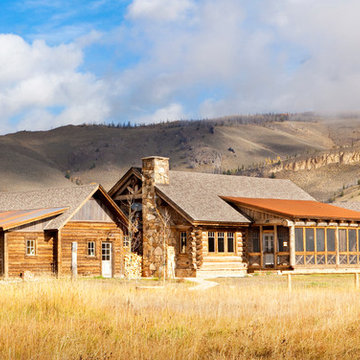
Sited on 35- acres, this rustic cabin was laid out to accommodate the client’s wish for a simple home comprised of 3 connected building forms. The primary form, which includes the entertainment, kitchen, and dining room areas, is built from beetle kill pine harvested on site. The other two forms are sited to take full advantage of spectacular views while providing separation of living and garage spaces. LEED Silver certified.
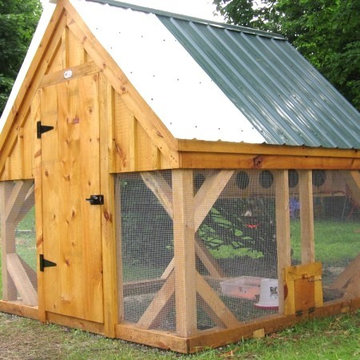
via our website product page ~ "This coop is the newest addition in our ever expanding line of Chicken shelters. The attractive little building comes complete with nesting boxes to house your chicken population. Nest box access and Egg collection has been simplified with the addition of four sliding egg doors.
This Chicken Coop is the newest addition in our ever expanding line of poultry and livestock shelters. This attractive little coop comes complete with nesting boxes to house your chicken flock. Egg collection has been simplified with the addition of four sliding egg doors. Our Chicken coops are constructed without a floor to allow the chickens to access the natural ground. In the colder months, lining the bottom of the coop with hay will keep your fowl friends comfortable.
All of our woodsheds, storage sheds, garden sheds, chicken coops, cottages and utility enclosures are built of the finest Vermont lumber and handcrafted for long life and durability. New England weather can really put a wood garden shed or cottage to the test, and Jamaica Cottage Shop’s products have proven to stand the test of time."
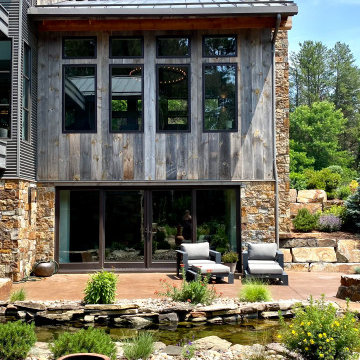
Modern Montana in Afton Minnesota by James McNeal & Angela Liesmaki-DeCoux, Architects and Designers at JMAD - James McNeal Architecture & Design. Detailed, creative architecture firm specializing in enduring artistry & high-end luxury commercial & residential design. Architectural photography, architect portfolio. Dream house inspiration, custom homes, mansion, luxurious lifestyle. Rustic lodge vibe, sustainable. Front exterior entrance, reclaimed wood, metal roofs & siding. Connection with the outdoors, biophilic, natural materials.Outdoor living spaces, outdoor dining area, grilling area, outdoor kitchen, backyard pool, trout pond, fishing pond, dream backyard, patio, deck, indoor-outdoor living.
526 Billeder af rustikt orange hus
2
