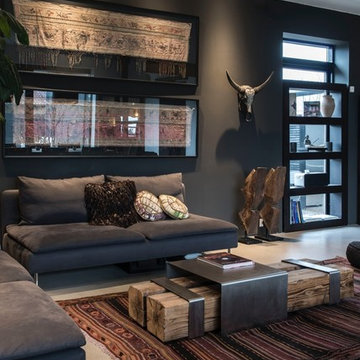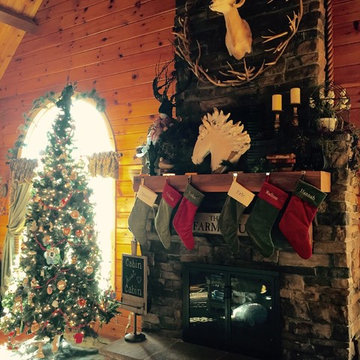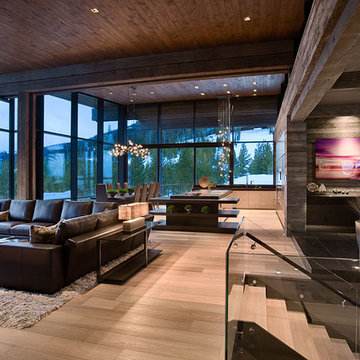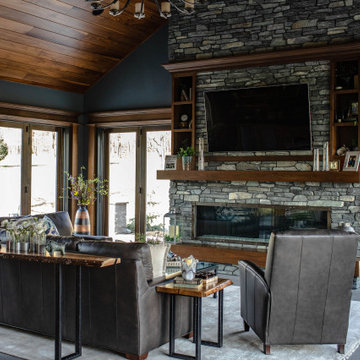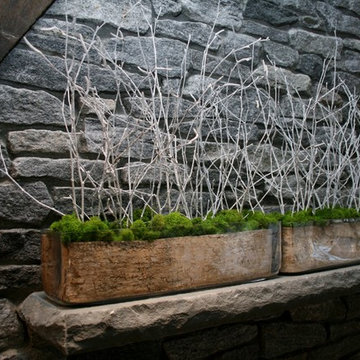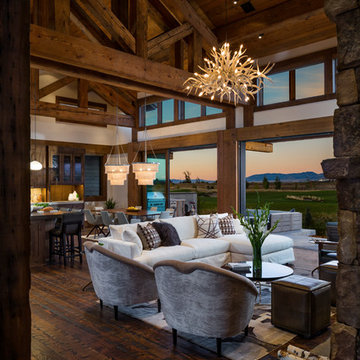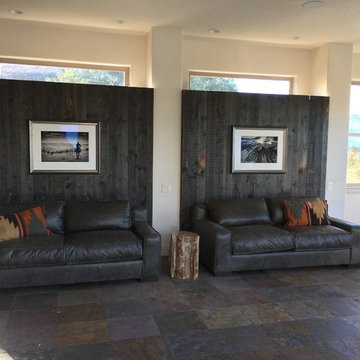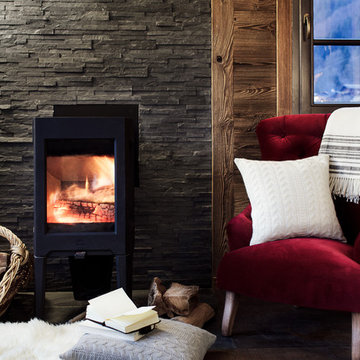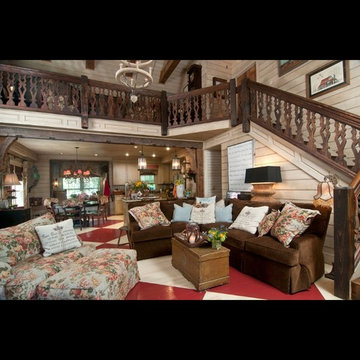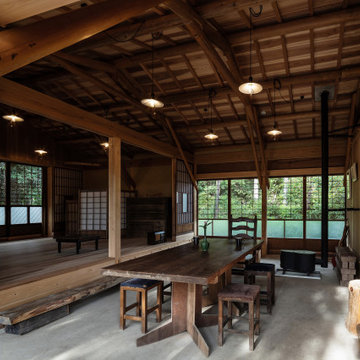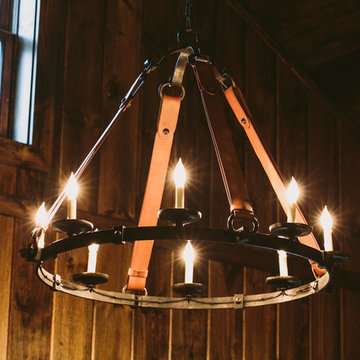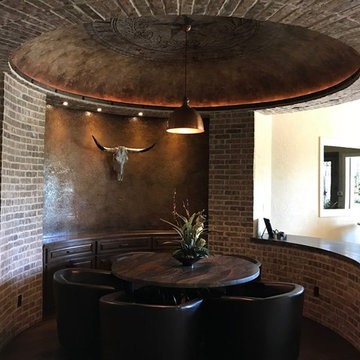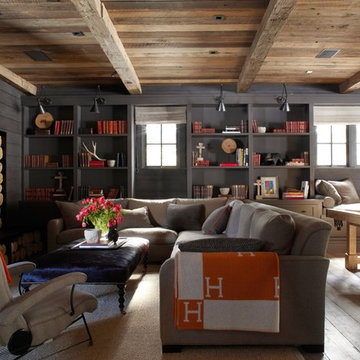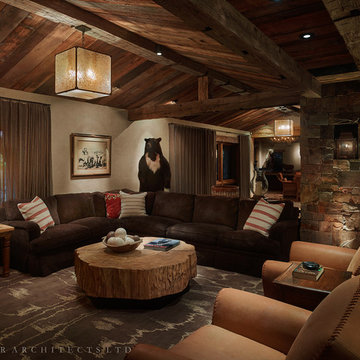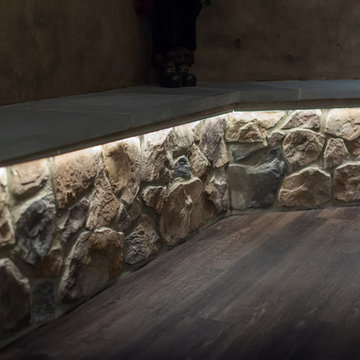1.010 Billeder af rustikt sort alrum
Sorteret efter:
Budget
Sorter efter:Populær i dag
61 - 80 af 1.010 billeder
Item 1 ud af 3
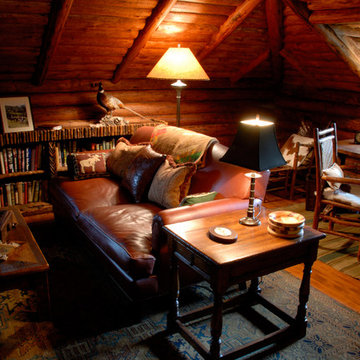
Located near Ennis, Montana, this cabin captures the essence of rustic style while maintaining modern comforts.
Jack Watkins’ father, the namesake of the creek by which this home is built, was involved in the construction of the Old Faithful Lodge. He originally built the cabin for he and his family in 1917, with small additions and upgrades over the years. The new owners’ desire was to update the home to better facilitate modern living, but without losing the original character. Windows and doors were added, and the kitchen and bathroom were completely remodeled. Well-placed porches were added to further integrate the interior spaces to their adjacent exterior counterparts, as well as a mud room—a practical requirement in rural Montana.
Today, details like the unique juniper handrail leading up to the library, will remind visitors and guests of its historical Western roots.
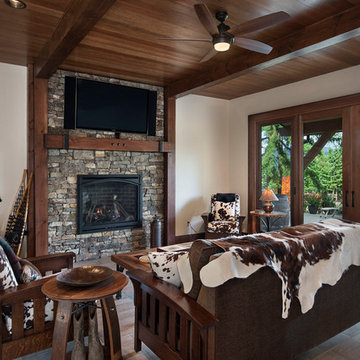
A casual family room in the basement serves as the access to the covered patio. Tile that looks like wood makes it easy to clean anything that is tracked in from the outside.
Photos: Rodger Wade Studios, Design M.T.N Design, Timber Framing by PrecisionCraft Log & Timber Homes
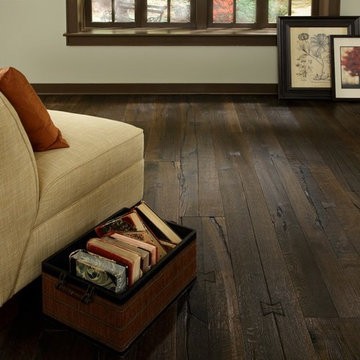
Diablo Flooring, Inc - US Floors - Castle Combe Originals Retailer In Danville, CA – San Ramon, CA – Pleasanton, CA & Walnut Creek CA
Castle Combe provides the look and feel of an ancient, reclaimed floor and combines it with the modern performance features of a 21st century engineered floor. These inspiring, beautifully aged, handcrafted FSC® 100% floors may be the most interesting, unique, head-turning floor covering AND wall panelling you’ve seen in many years. State of the art aging techniques accentuate the natural character of the wood and the ancient appearance of each plank.
Castle Combe has three distinctive series:
Market Cross: combination of hand-carved fissures, brushing, hand-scraping, and a number of stains; a rich and rustic appearance.
Manor House: smooth, raised knots sculpted and sanded by hand; a rustic look and tailored modern finish
Relics: split planks and hand carved fissures with random insertions of wooden peg inlays, and diagonal cuts; the essence of a floor reclaimed from a 19th century storehouse or a historic colonial estate.
FSCDj3eX4
Castle_Combe_Originals_inline
Plank Dimensions: 7.5″ x 75″ x 5/8″
Sq. Ft./Carton: 31.11
Construction: Engineered
Species: Oak
Finish: Natural-E Natural Oil Finish
Installation Method: Glue, Nail, Float
Installation Level: Below, On, or Above Grade Level
Residential Warranty: Limited Lifetime
Structure Warranty: Limited Lifetime
Commercial Warranty: 5 Year Limited Light/Medium Commercial
1.010 Billeder af rustikt sort alrum
4
