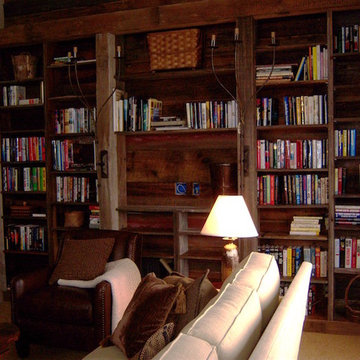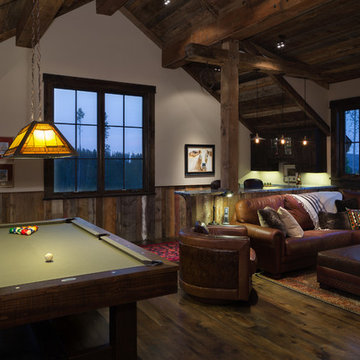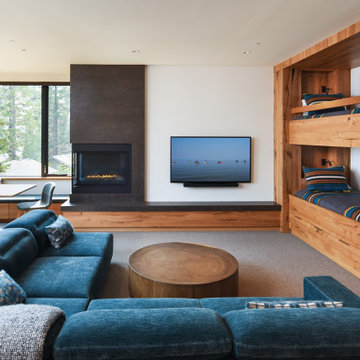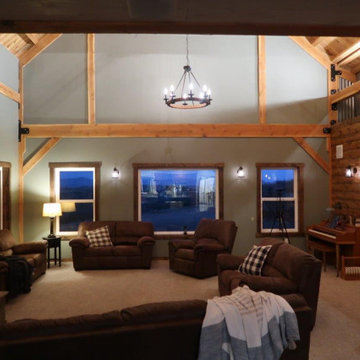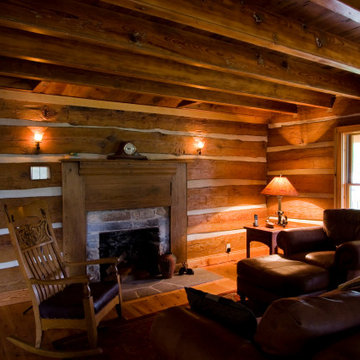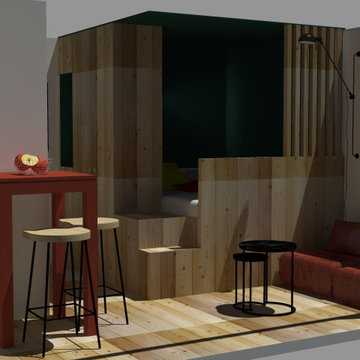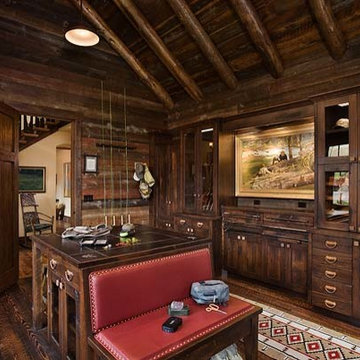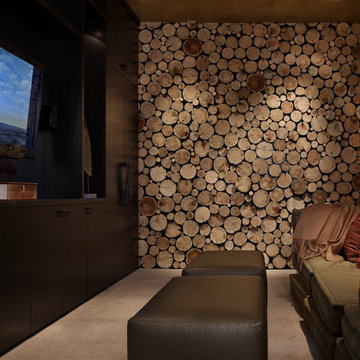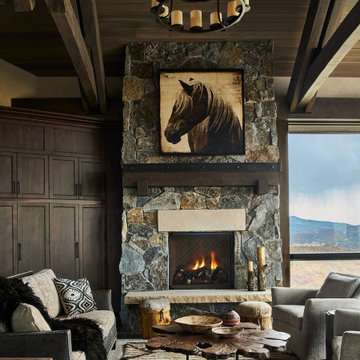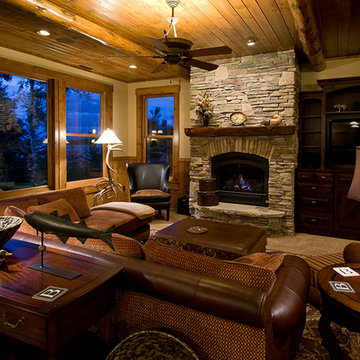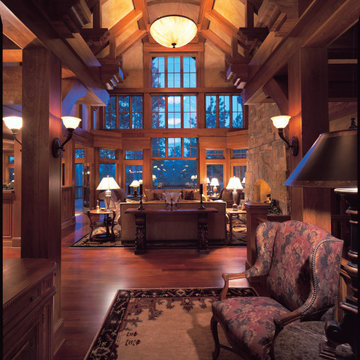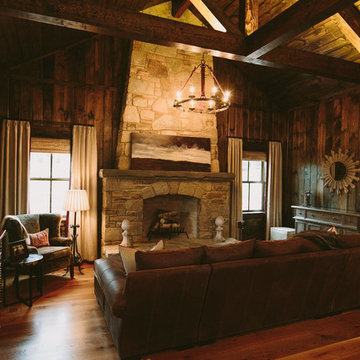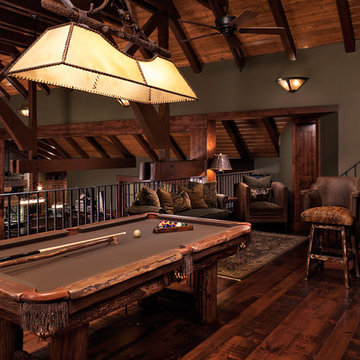1.010 Billeder af rustikt sort alrum
Sorteret efter:
Budget
Sorter efter:Populær i dag
141 - 160 af 1.010 billeder
Item 1 ud af 3
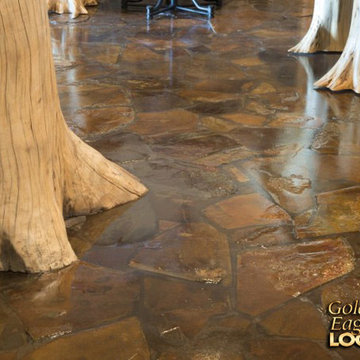
For more info on this home such as prices, floor plan, go to www.goldeneagleloghomes.com
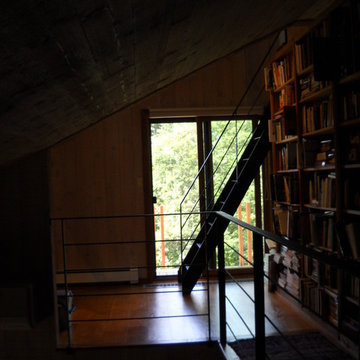
We spiced up this rustic home in Yorktown Heights, NY with a craftsman style metal Ship Ladder. The mixing of the dark metal against the wood shows an undeniable flare fit just for this customers spunky style!
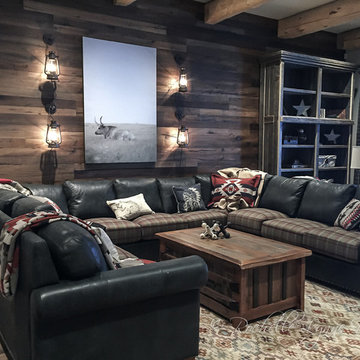
The clients wanted a space where their whole family could sit and enjoy time together. Facing a TV hung over a fireplace, this custom leather and fabric sectional sofa fits the bill. Wood flooring is carried up the wall for low-maintenance coziness. Nostalgic lighting is achieved with lanterns and the photograph is of a steer in the field passed to get to this remote log home. Navajo motif on pillows, throws and rug lend to the old west theme. Design by Rochelle Lynne Design, Cochrane, Alberta, Canada
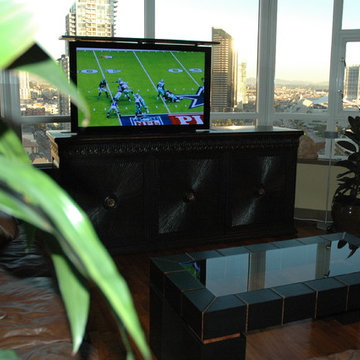
Maximus Indonesian hand carved furniture that has a kit built inside. With the push of a button on a universal remote the flat screen gets hidden away into the cabinet.
This condo is down town San Diego and has a beautiful view from the 18th floor. The view gets preserved with the television in the down position.
Here is an example of the same design but in a 2 door buffet version. Here it is also in a family room. http://www.houzz.com/photos/3589592/Beautiful-furniture-has-a-55-inch-TV-hidden-inside-with-a-lift-kit-traditional-family-room-philadelphia
This home was a great fit for this design.
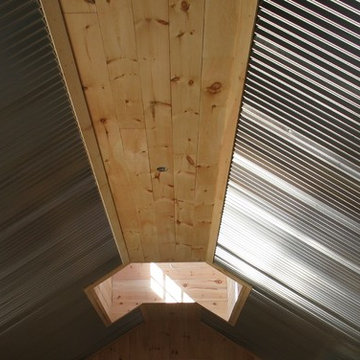
This 1800's dairy barn was falling apart when this renovation began. It now serves as an entertaining space with two loft style bedrooms, a kitchen, storage areas, a workshop, and two car garage.
Features:
-Alaskan Cedar swing out carriage and entry doors pop against the traditional barn siding.
-A Traeger wood pellet furnace heats the entire barn during winter months.
-The entire kitchen was salvaged from another project and installed with new energy star appliances.
-Antique slate chalkboards were cut into squares and used as floor tile in the upstairs bathroom. 1" thick bluestone tiles were installed on a mudjob in the downstairs hallway.
-Corrugated metal ceilings were installed to help reflect light and brighten the lofted second floor.
-A 14' wide fieldstone fire pit was installed in the field just off of the giant rear entertaining deck with pergola.
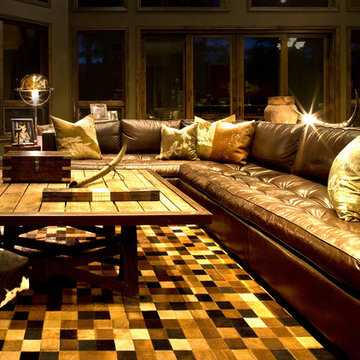
This getaway for the urban elite is a bold re-interpretation of
the classic cabin paradigm. Located atop the San Francisco
Peaks the space pays homage to the surroundings by
accenting the natural beauty with industrial influenced
pieces and finishes that offer a retrospective on western
lifestyle.
Recently completed, the design focused on furniture and
fixtures with some emphasis on lighting and bathroom
updates. The character of the space reflected the client's
renowned personality and connection with the western lifestyle.
Mixing modern interpretations of classic pieces with textured
finishes the design encapsulates the new direction of western.
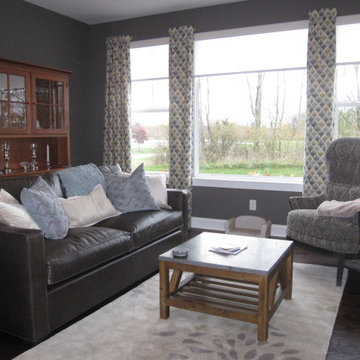
Series of "progress" photos with much-needed finishing touches to make newly-purchased furnished model reflective of its new well-traveled homeowner/clients. So far, we have added several rugs, some accent pieces and installed client artwork and personal photos.
1.010 Billeder af rustikt sort alrum
8
