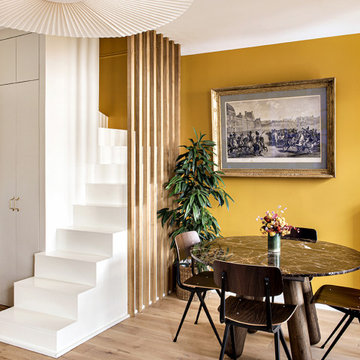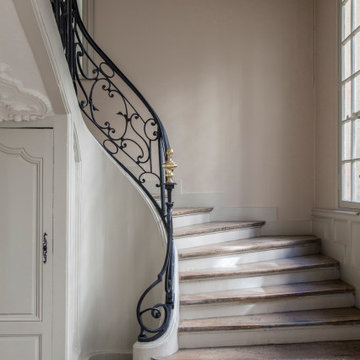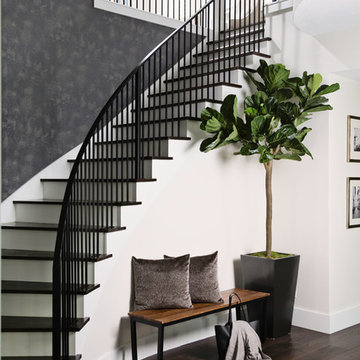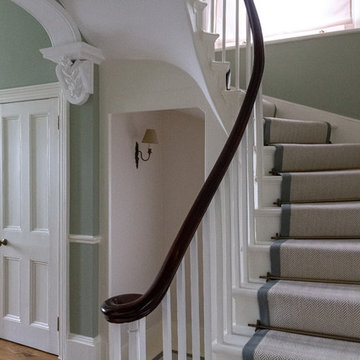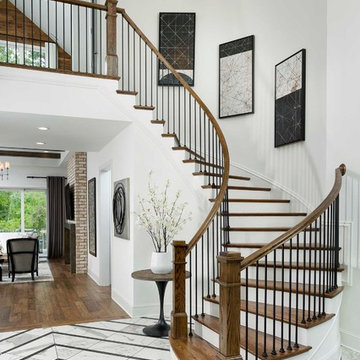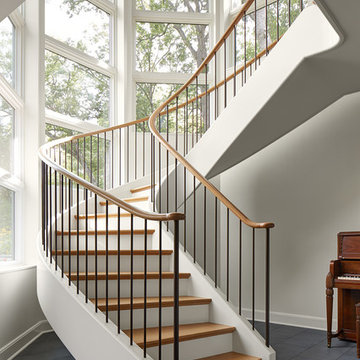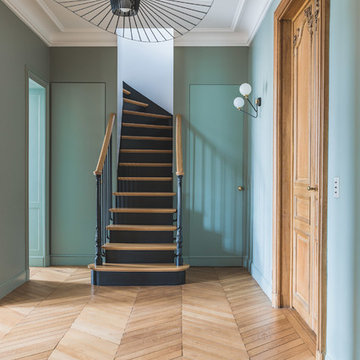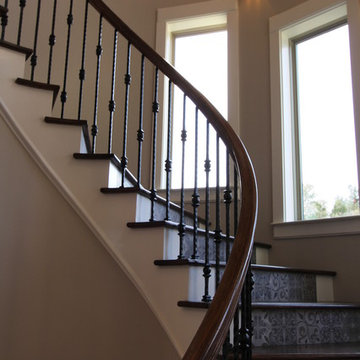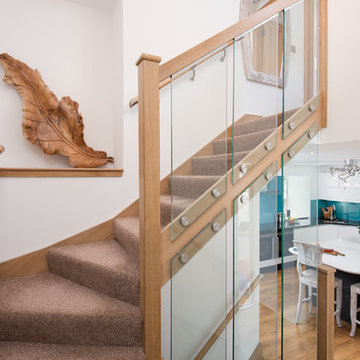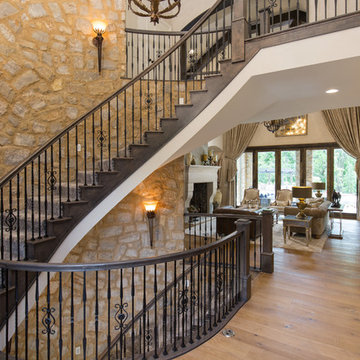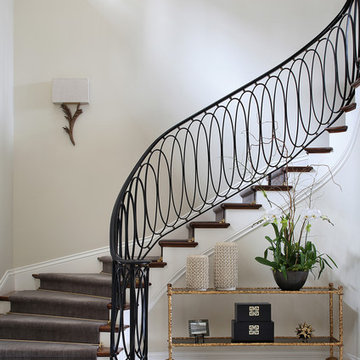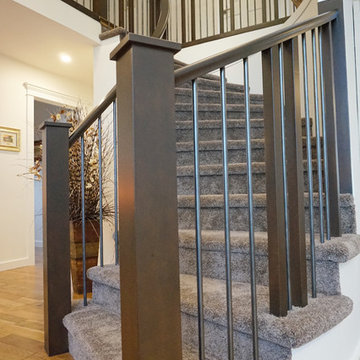19.393 Billeder af s-svingtrappe
Sorteret efter:
Budget
Sorter efter:Populær i dag
21 - 40 af 19.393 billeder
Item 1 ud af 2
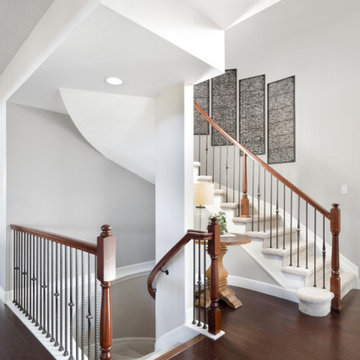
This contemporary rustic basement remodel transformed an unused part of the home into completely cozy, yet stylish, living, play, and work space for a young family. Starting with an elegant spiral staircase leading down to a multi-functional garden level basement. The living room set up serves as a gathering space for the family separate from the main level to allow for uninhibited entertainment and privacy. The floating shelves and gorgeous shiplap accent wall makes this room feel much more elegant than just a TV room. With plenty of storage for the entire family, adjacent from the TV room is an additional reading nook, including built-in custom shelving for optimal storage with contemporary design.
Photo by Mark Quentin / StudioQphoto.com
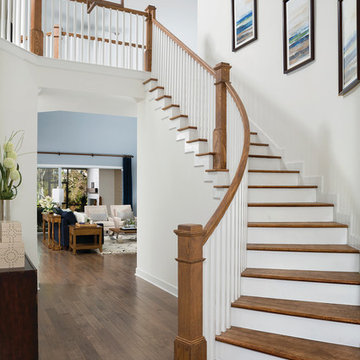
The Zespedes Model by David Weekley Homes in The Colony at Twenty Mile in Nocatee.
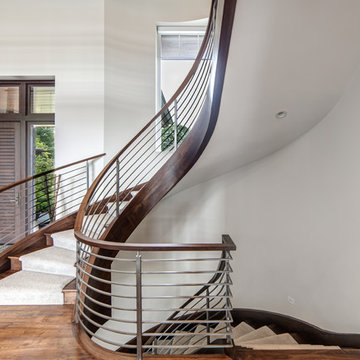
One of the keys to visually striking contemporary design is the reliance on traditional architectural ideals such as symmetry to ground the space, allowing the modern element to impressively spring forward. In the contemporary foyer created for this Bloomfield Hills home in 2015, the imposing nine foot tall mahogany entry door, set into the drywall to create depth and heft, is flanked by symmetrical side lights and topped with transom windows to admit light and friends into the welcoming entry. The vignette does double duty creating a solid foundation from which the eye can travel to the captivating spiral staircase that dominates the space. The two story corkscrew design has horizontal spindles that echo the lines of the front door, creating visual synergy and continuity of form within the space. Walnut floors offer a cool counterpoint to the warm mahogany and integrate the foyer seamlessly into the rest of the home.

We created an almost crystalline form that reflected the push and pull of the most important factors on the site: views directly to the NNW, an approach from the ESE, and of course, sun from direct south. To keep the size modest, we peeled away the excess spaces and scaled down any rooms that desired intimacy (the bedrooms) or did not require height (the pool room).
Photographer credit: Irvin Serrano

Jill Buckner Photography
At the top of our clients’ wish-list was a new staircase. To meet their needs, we selected contemporary wrought iron balusters and stained the new staircase handrails the same as the refinished wood floors. Installing a durable, synthetic carpet to withstand heavy use by their beloved dogs was a must. The result is another dramatic focal point in the home. And, replacing a never played piano with a new console table and benches to pull up at larger parties, defines the path to the upstair levels.
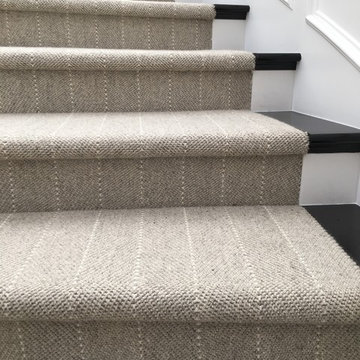
A great example of using wall to wall carpet and fabricating into a stair runner.
19.393 Billeder af s-svingtrappe
2
