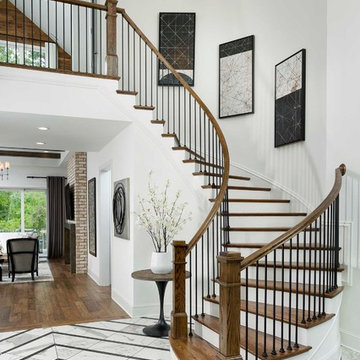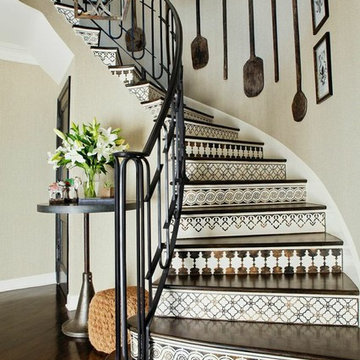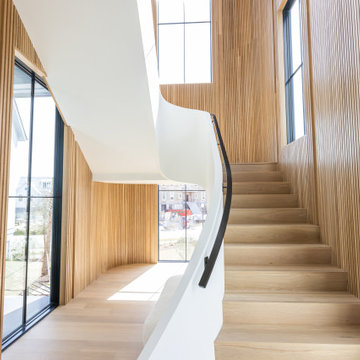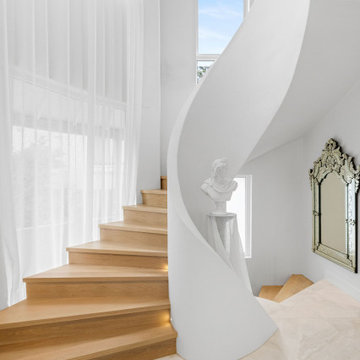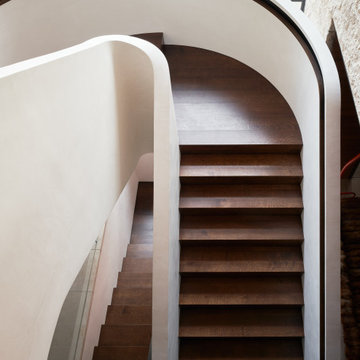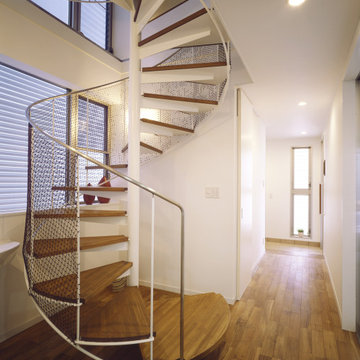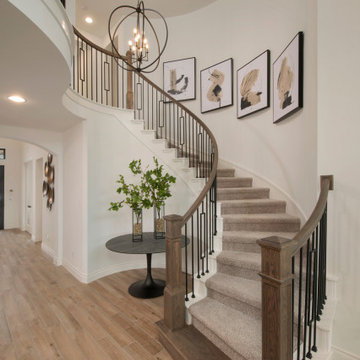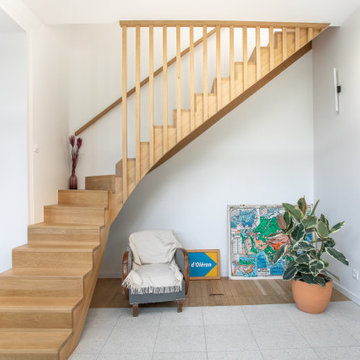19.429 Billeder af s-svingtrappe
Sorteret efter:
Budget
Sorter efter:Populær i dag
1 - 20 af 19.429 billeder
Item 1 ud af 2

Dramatic staircase backed by two-story curved white paneled wall, quartered white oak stair treads with iron spindles and carpet runner, wood handrail, and concealed LED lighting in skirt board to illuminate steps. This is so incredible in person! Photo by Paul Bonnichsen.

Clawson Architects designed the Main Entry/Stair Hall, flooding the space with natural light on both the first and second floors while enhancing views and circulation with more thoughtful space allocations and period details.
AIA Gold Medal Winner for Interior Architectural Element.
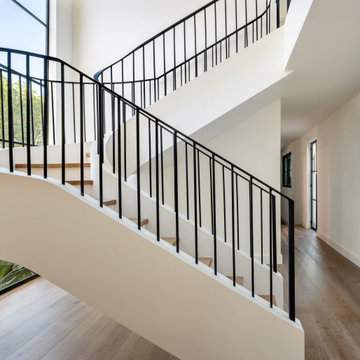
This elegant staircase became the home’s center nucleus and focal point.
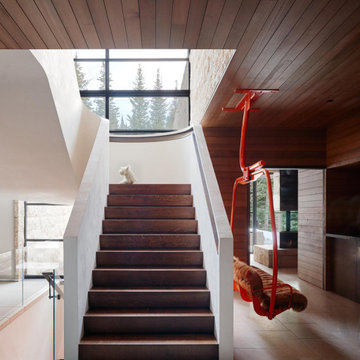
Expansive windows, Italian white plaster walls, and Oak flooring cascade down to the Croatian limestone floors of the lower level. Enclosed by Western Hemlock cladding on the ceiling and walls providing visual warmth.
Photo credit: Kevin Scott
Custom windows, doors, and hardware designed and furnished by Thermally Broken Steel USA.
Other sources:
Ski lift chair: Ski Lift Designs.
Oak floors and Hemlock ceiling and wall cladding: reSAWN TIMBER Co.
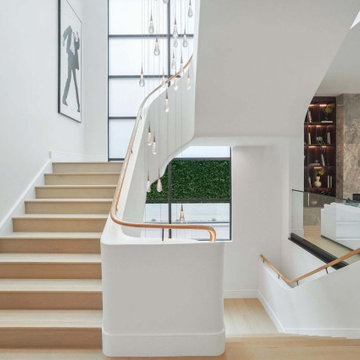
A modern staircase that is both curved and u-shaped, with fluidly floating wood stair railing. Cascading glass teardrop chandelier hangs from the to of the 3rd floor.
In the distance is the formal living room with a stone facade fireplace and built in bookshelf.
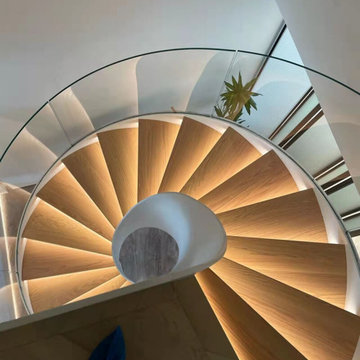
Helical Stair Technical Specification
Stair Riser: 176mm (6.95″)
Clear Tread Width:950mm(37.4″)
Stair Diameter: 2604mm(102.5″)
Glass infill: 12mm(1/2″)
Outer Stringer: 40mm(1.57″)
Inner Stringer:12mm (1/2″)
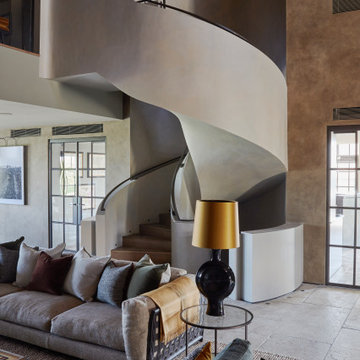
When interior designer Stephanie Dunning of Dunning & Everard was asked to work on all the interior architecture and design for two new floors at Hampshire vineyard Exton Park, the brief was pretty extensive. It included the creation of a dining room to seat 20, a bar for a chef’s dining table, a kitchen to cater for 50, a club room, boardroom, mezzanine bar and office. The great hall also had to be big on wow factor.
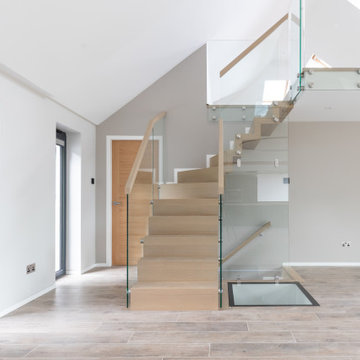
The stunning feature of a modern industrial wooden staircase with a glass balustrade and wooden handrails takes you to the mezzanine level. The walls have been painted in a warm grey, adding warmth, depth, and complementing the light brown wood-look floor tiles. A thickened glass panel has been fitted into the floor to allow light into the basement beneath. Renovation by Absolute Project Management
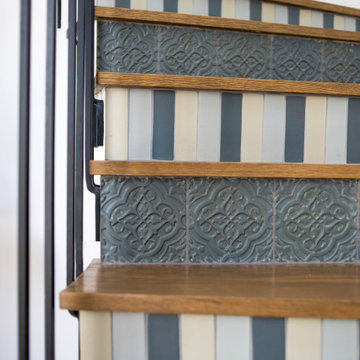
Another view of the circular staircase of the residence, focusing on the tile detail.
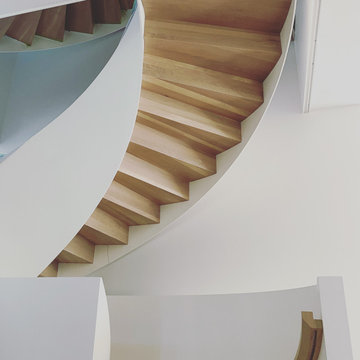
Sneak peak of the beautiful curved stair masterpiece. Wait until you see the spectacular reveal. The final pieces of the puzzle are coming together very fast.
19.429 Billeder af s-svingtrappe
1

