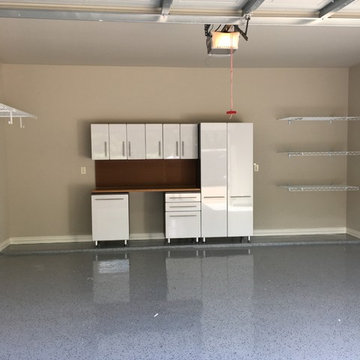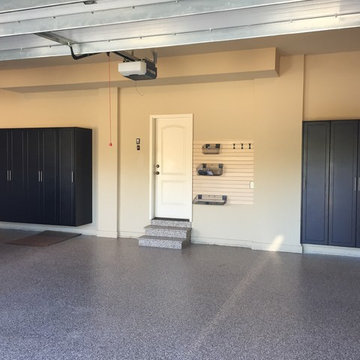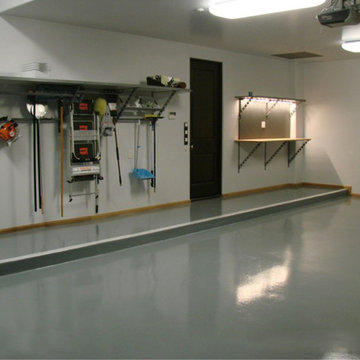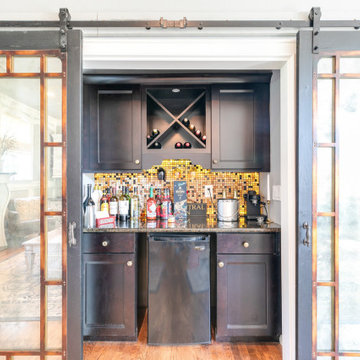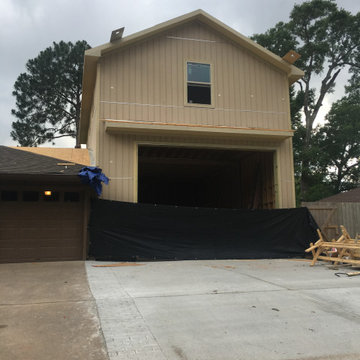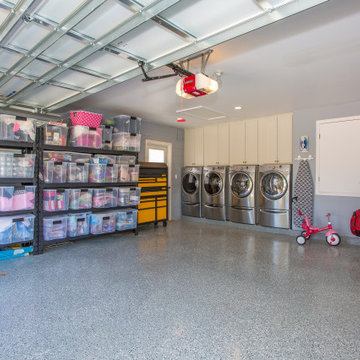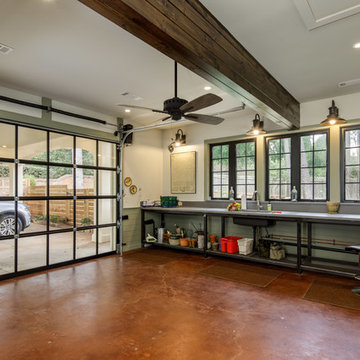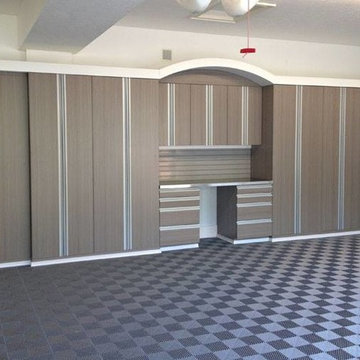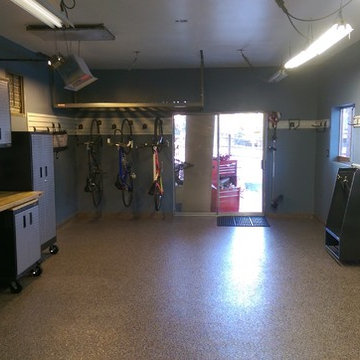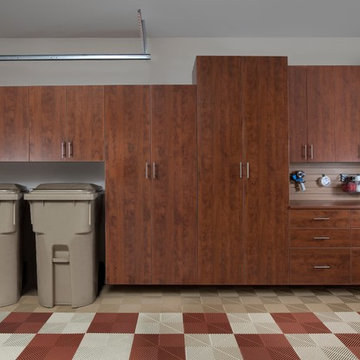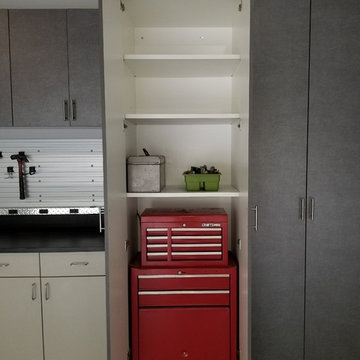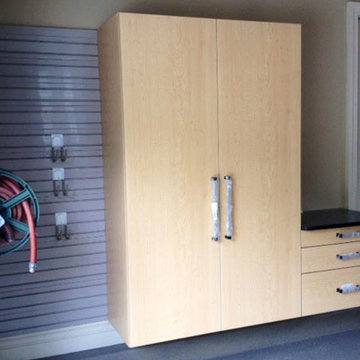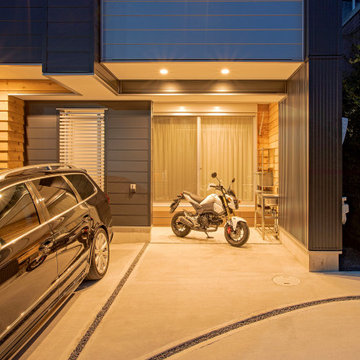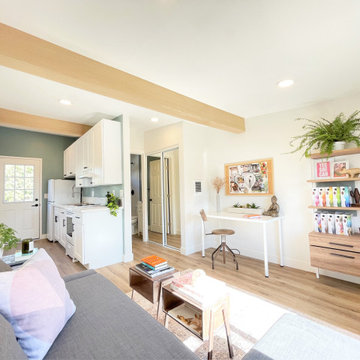1.883 Billeder af sammenbygget kontor, atelier eller værksted
Sorteret efter:
Budget
Sorter efter:Populær i dag
201 - 220 af 1.883 billeder
Item 1 ud af 3
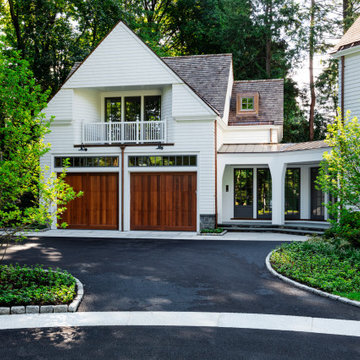
TEAM
Architect: LDa Architecture & Interiors
Interior Design: Su Casa Designs
Builder: Youngblood Builders
Photographer: Greg Premru
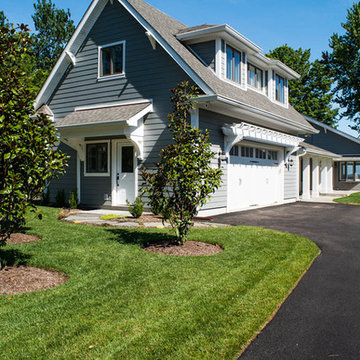
2 story garage addition with loft-style guest bedroom on 2nd floor makes this quaint cottage ready for weekend guests.
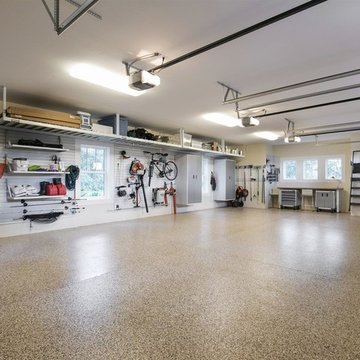
4 beds 5 baths 4,447 sqft
RARE FIND! NEW HIGH-TECH, LAKE FRONT CONSTRUCTION ON HIGHLY DESIRABLE WINDERMERE CHAIN OF LAKES. This unique home site offers the opportunity to enjoy lakefront living on a private cove with the beauty and ambiance of a classic "Old Florida" home. With 150 feet of lake frontage, this is a very private lot with spacious grounds, gorgeous landscaping, and mature oaks. This acre plus parcel offers the beauty of the Butler Chain, no HOA, and turn key convenience. High-tech smart house amenities and the designer furnishings are included. Natural light defines the family area featuring wide plank hickory hardwood flooring, gas fireplace, tongue and groove ceilings, and a rear wall of disappearing glass opening to the covered lanai. The gourmet kitchen features a Wolf cooktop, Sub-Zero refrigerator, and Bosch dishwasher, exotic granite counter tops, a walk in pantry, and custom built cabinetry. The office features wood beamed ceilings. With an emphasis on Florida living the large covered lanai with summer kitchen, complete with Viking grill, fridge, and stone gas fireplace, overlook the sparkling salt system pool and cascading spa with sparkling lake views and dock with lift. The private master suite and luxurious master bath include granite vanities, a vessel tub, and walk in shower. Energy saving and organic with 6-zone HVAC system and Nest thermostats, low E double paned windows, tankless hot water heaters, spray foam insulation, whole house generator, and security with cameras. Property can be gated.
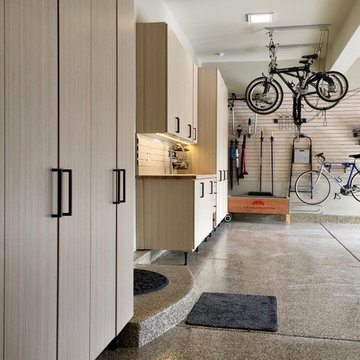
Large 5 car garage organized for many year-round functions. This garage supports entertainment with a rolling commercial refrigerator, spacious 24"D x 96"H enclosed pantry cabinets and rear overhead door that opens onto a patio. There are designated work areas for lawn management, gemstone polishing, multiple sports and shoe/boot storage. Material color is Summer Breeze with oil rubbed bronze hardware. Features include Maple butcher block work surfaces, stainless sink, integrated LED lighting, matching wood grain slat wall, 5 bike pulley hoists, custom electric 2 kayak lift, wet hardware drying basket. cabinets are suspended 6" above tan epoxy floor for easy cleaning.
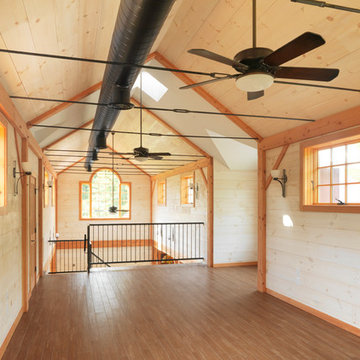
Reap Construction built this addition, which was designed to look like a monitor barn, a classic style of structure intended to bring light into the center of the space. The new “barn” was fit up with a second-floor office, a three-car garage and an in-law type of space with a living room, kitchen, and 1 ½ baths.
1.883 Billeder af sammenbygget kontor, atelier eller værksted
11
