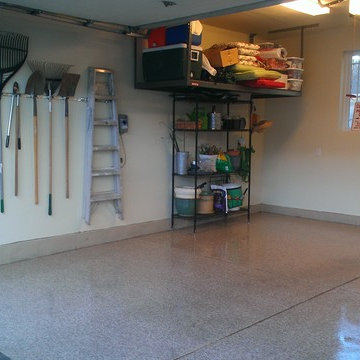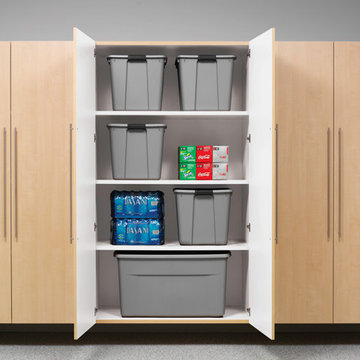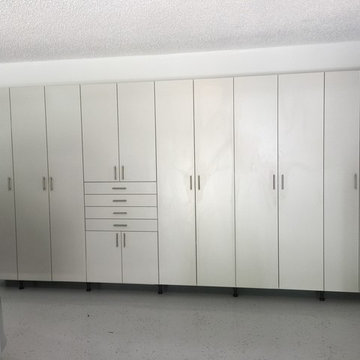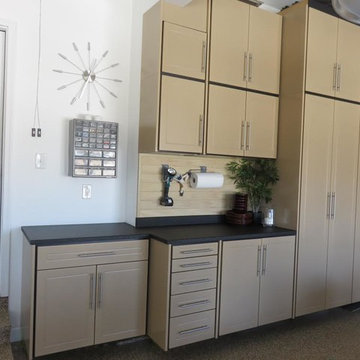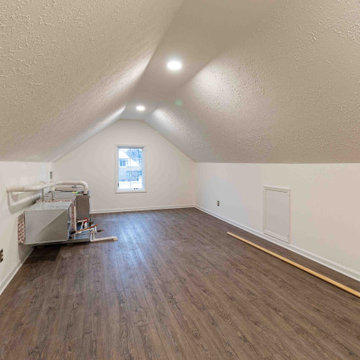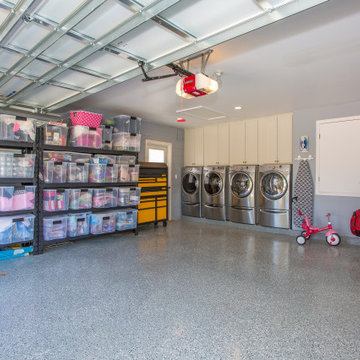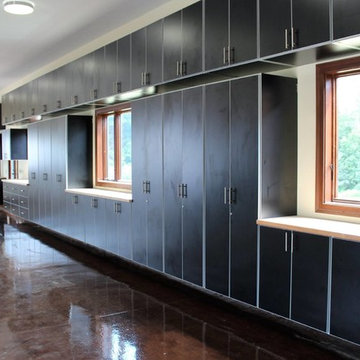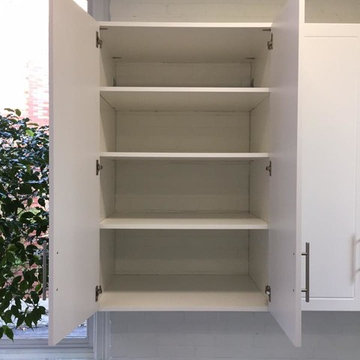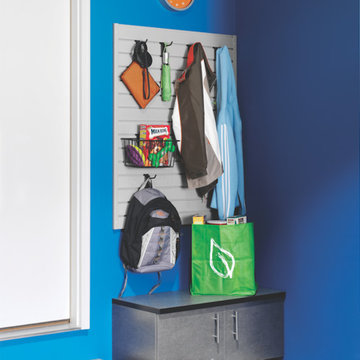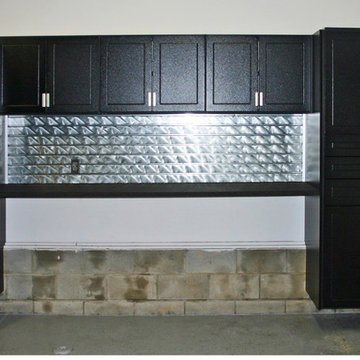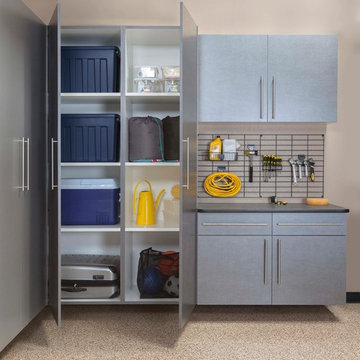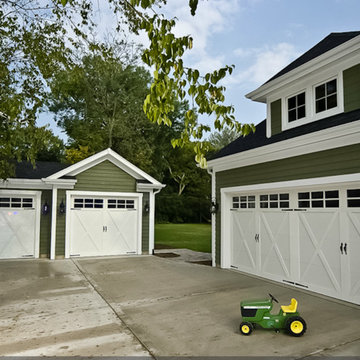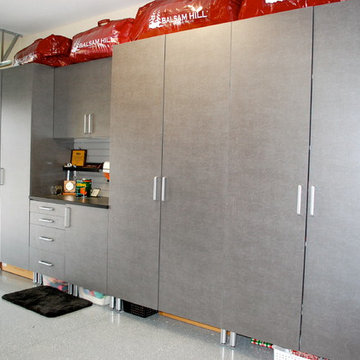1.883 Billeder af sammenbygget kontor, atelier eller værksted
Sorteret efter:
Budget
Sorter efter:Populær i dag
141 - 160 af 1.883 billeder
Item 1 ud af 3
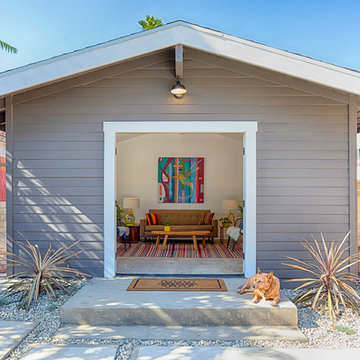
Thorough rehab of a charming 1920's craftsman bungalow in Highland Park, featuring low maintenance drought tolerant landscaping and studio style guest house.
Photography by Eric Charles.
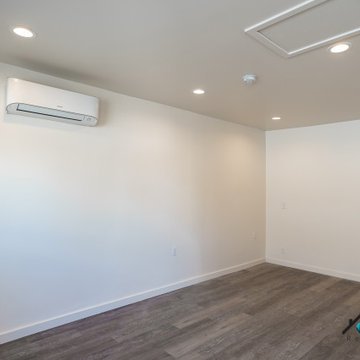
We converted the original attached garage of our client's home and turned it into a one-of-a-kind studio ADU (Accessory Dwelling Unt). The ADU measures at 20',7 in." x 19',7in.", it has a kitchenette, a full bathroom, closet space, living room space, and sleeping space. The kitchenette has a brand new white shaker cabinet combined with a smooth white marble countertop and white subway tiles. The kitchenette has a brand new deep stainless steel sink, stovetop, microwave, and refrigerator. The ADU has modern features including; central A/C, smart power outlets, gray vinyl wood flooring, and recessed lighting. The full bathroom has a beautiful 5'x 2',6" marbled tiled shower with tempered glass, dark gray hexagon tiles, and nickel brush faucet and showerhead. The vanity in the bathroom has a solid white porcelain countertop and a modern black flat-panel cabinet. The bathroom also has space for a stacked washer and dryer.
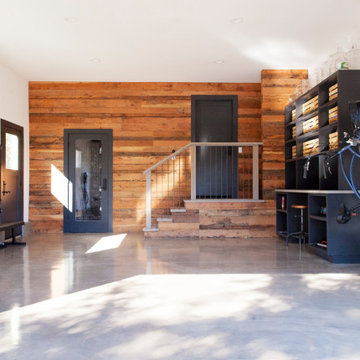
Garage renovation with reclaimed wood accent wall, organized tool and work bench, bike storage and workout area.
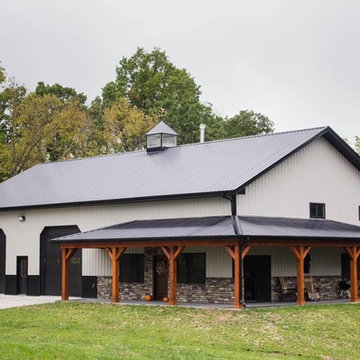
Popular in rural settings, out on the ranch or just for those looking to build something more flexible, barndominiums can be designed to incorporate a home with a workshop, large garage, barn, horse stalls, airplane hangar and more.
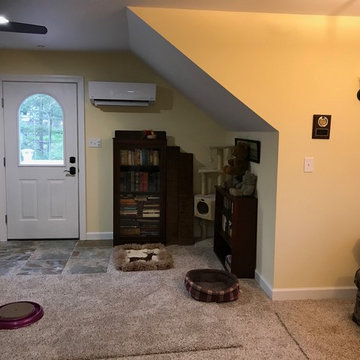
Arched door leading to external stairs. Separate HVAC unit in room. Man Cave/Bonus Room was built above a 2 car garage with a dormer on front and back. Also became 'Cat Cave' LOL. Has separate exterior entrance via composite steps and 4x4 landing, plus entrance into main part of house. Includes full bathroom with custom tiled shower & porcelain tile flooring. Main area fully carpeted, recessed lighting, wall sconces, ceiling fan and hanging lights.
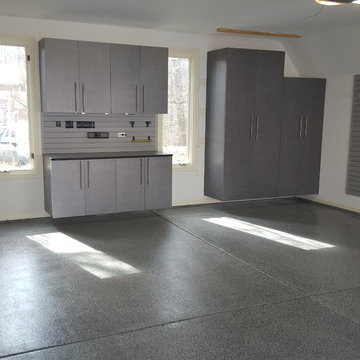
The complete look with the windswept pewter cabinets and workbench area. Graphite Epoxy Garage Floor
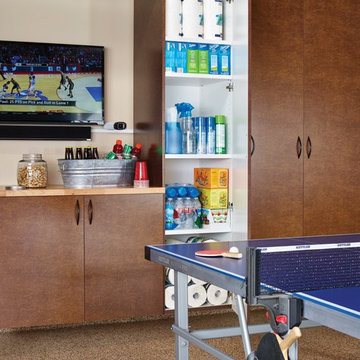
Create the ultimate escape while providing plenty of storage, as shown in this man cave.
1.883 Billeder af sammenbygget kontor, atelier eller værksted
8
