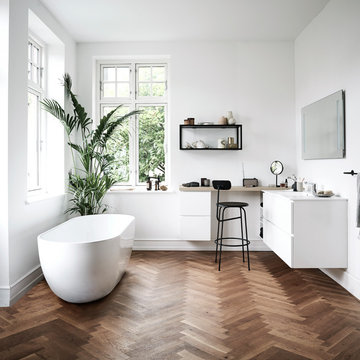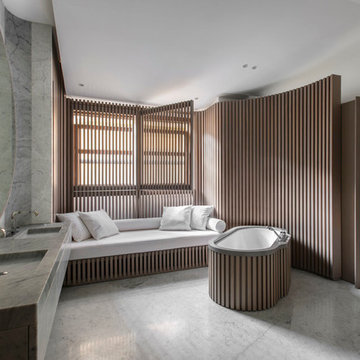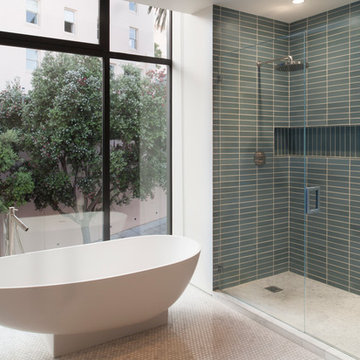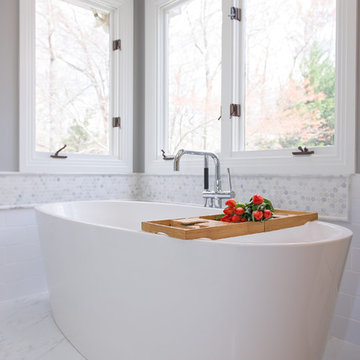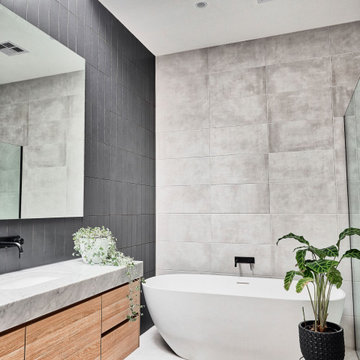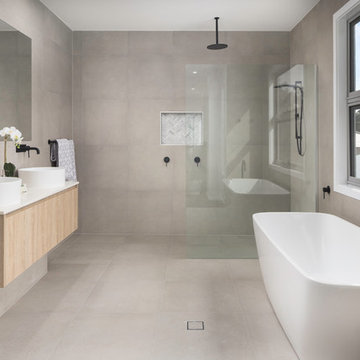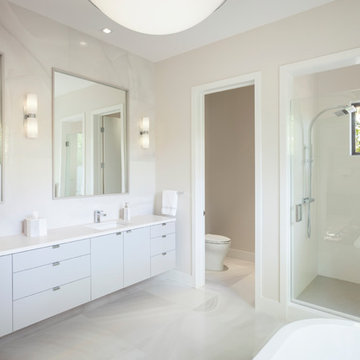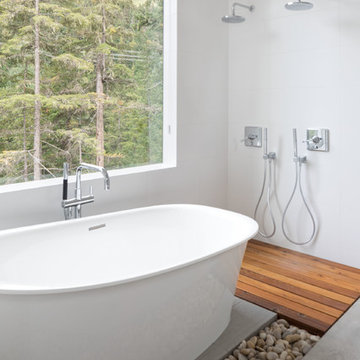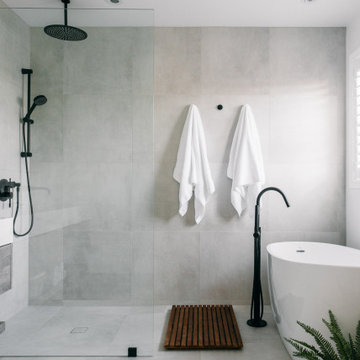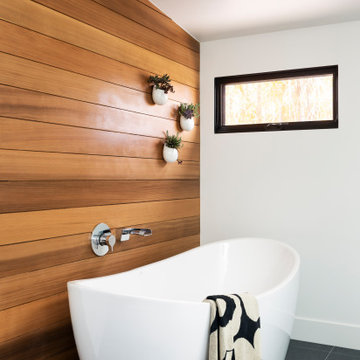1.023 Billeder af skandinavisk badeværelse med et fritstående badekar
Sorteret efter:
Budget
Sorter efter:Populær i dag
21 - 40 af 1.023 billeder
Item 1 ud af 3

We took this ordinary master bath/bedroom and turned it into a more functional, eye-candy, and updated retreat. From the faux brick wall in the master bath, floating bedside table from Wheatland Cabinets, sliding barn door into the master bath, free-standing tub, Restoration Hardware light fixtures, and custom vanity. All right in the heart of the Chicago suburbs.

A Scandinavian minimalist bathroom with herringbone tile floor, freestanding tub, deck mounted tub faucet, and large shower.

This black and white master en-suite features mixed metals and a unique custom mosaic design.
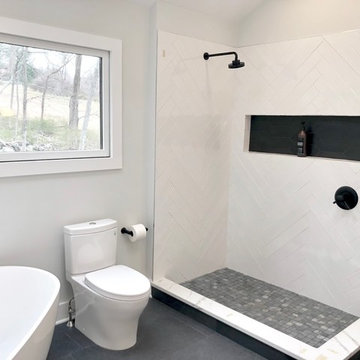
On this project we combined a dressing area and a small master bathroom to create a large spa like master bath with a vaulted ceiling. A large 10' wall mounted floating vanity is the focal point of this beautiful Scandinavian master bathroom renovation.
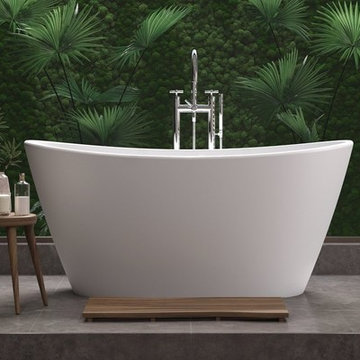
This is a bath made for sharing, with dimensions and features focused on two-person pleasure. The generous interior – over 5ft (155 cm) long at its top rim, and ergonomically- styled sloping sides allow two to recline at ease, enjoying the warmth, comfort, and companionship of their private bathing sanctuary.

lattice pattern floor composed of asian statuary and bardiglio marble. Free standing tub. Frameless shower glass
1.023 Billeder af skandinavisk badeværelse med et fritstående badekar
2
