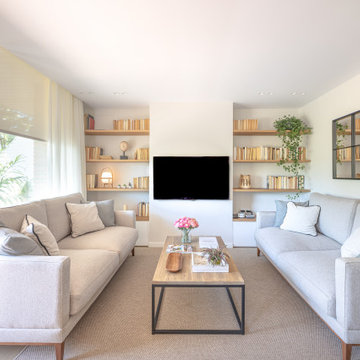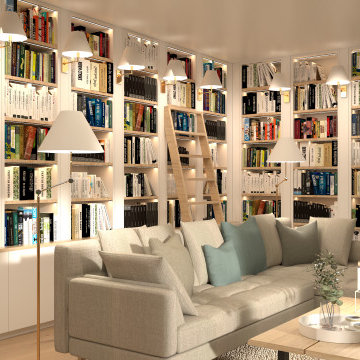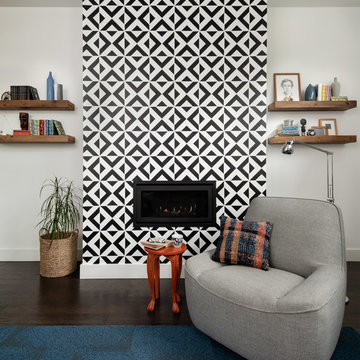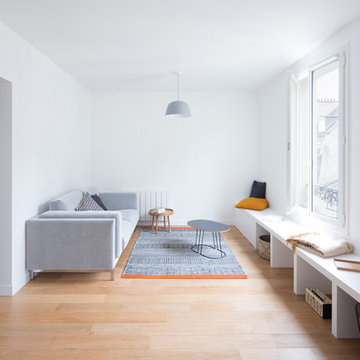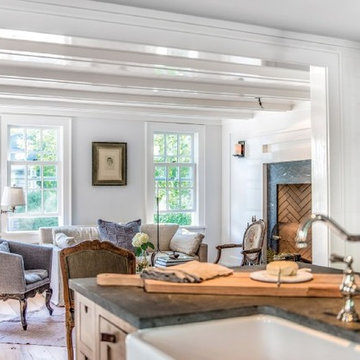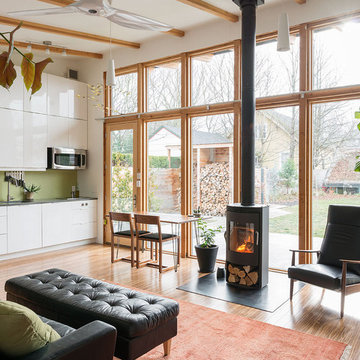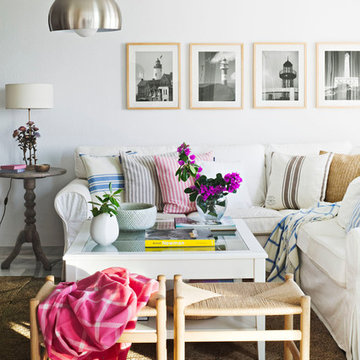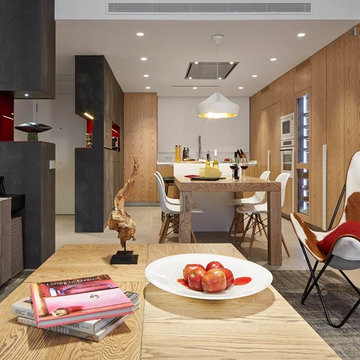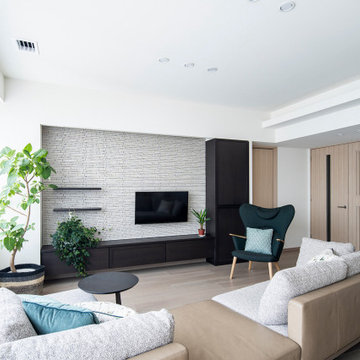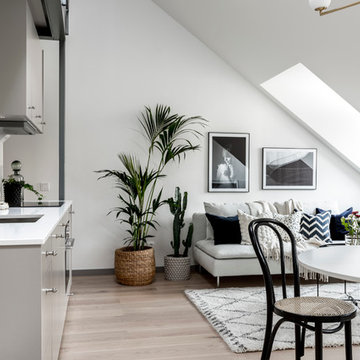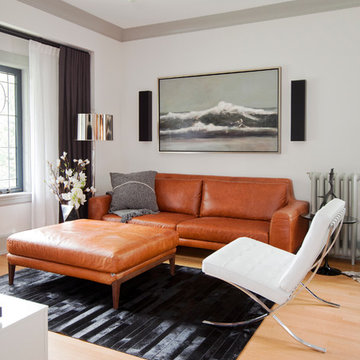2.743 Billeder af skandinavisk dagligstue
Sorteret efter:
Budget
Sorter efter:Populær i dag
141 - 160 af 2.743 billeder
Item 1 ud af 3
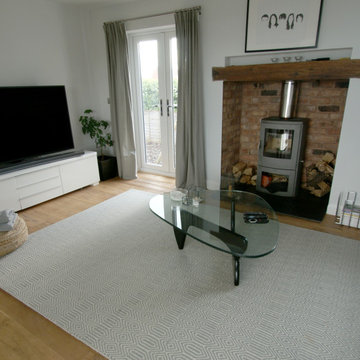
Lounge area with Scandinavian decor. Engineered wood flooring straight laid, with natural weave rug by Asiatic Carpets. Inglenook fireplace with brick surround and Milan wood burning stove by Chesneys.

Inspired by fantastic views, there was a strong emphasis on natural materials and lots of textures to create a hygge space.
Making full use of that awkward space under the stairs creating a bespoke made cabinet that could double as a home bar/drinks area
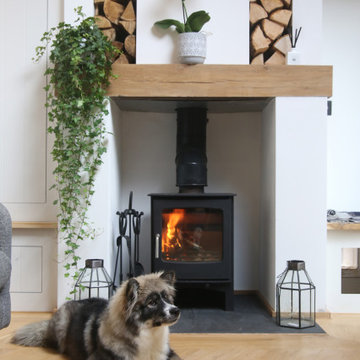
Luka, the Finnish Lapphund enjoying the log burner as though he didn't already have enough fur!
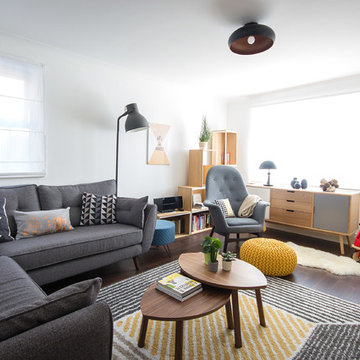
Cosy Scandinavian living room with multiple functions: Seating area & TV corner; Reading nook & play corner.
3 functions in a very small living room without the feeling of overwhelm.
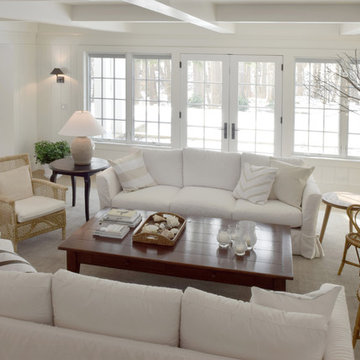
This sanctuary-like home is light, bright, and airy with a relaxed yet elegant finish. Influenced by Scandinavian décor, the wide plank floor strikes the perfect balance of serenity in the design. Floor: 9-1/2” wide-plank Vintage French Oak Rustic Character Victorian Collection hand scraped pillowed edge color Scandinavian Beige Satin Hardwax Oil. For more information please email us at: sales@signaturehardwoods.com
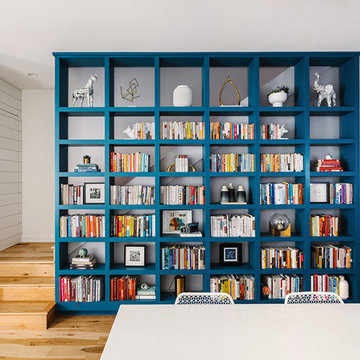
Completed in 2015, this project incorporates a Scandinavian vibe to enhance the modern architecture and farmhouse details. The vision was to create a balanced and consistent design to reflect clean lines and subtle rustic details, which creates a calm sanctuary. The whole home is not based on a design aesthetic, but rather how someone wants to feel in a space, specifically the feeling of being cozy, calm, and clean. This home is an interpretation of modern design without focusing on one specific genre; it boasts a midcentury master bedroom, stark and minimal bathrooms, an office that doubles as a music den, and modern open concept on the first floor. It’s the winner of the 2017 design award from the Austin Chapter of the American Institute of Architects and has been on the Tribeza Home Tour; in addition to being published in numerous magazines such as on the cover of Austin Home as well as Dwell Magazine, the cover of Seasonal Living Magazine, Tribeza, Rue Daily, HGTV, Hunker Home, and other international publications.
----
Featured on Dwell!
https://www.dwell.com/article/sustainability-is-the-centerpiece-of-this-new-austin-development-071e1a55
---
Project designed by the Atomic Ranch featured modern designers at Breathe Design Studio. From their Austin design studio, they serve an eclectic and accomplished nationwide clientele including in Palm Springs, LA, and the San Francisco Bay Area.
For more about Breathe Design Studio, see here: https://www.breathedesignstudio.com/
To learn more about this project, see here: https://www.breathedesignstudio.com/scandifarmhouse
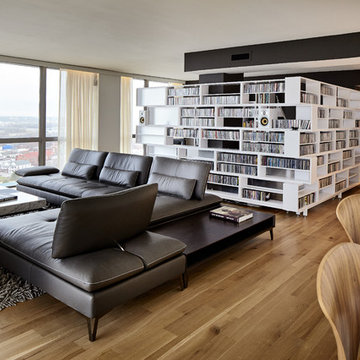
Striking display shelving wall painted in high gloss conversion varnish in this stylish modern condo remodel
Photos by Mike Sinclair Photography
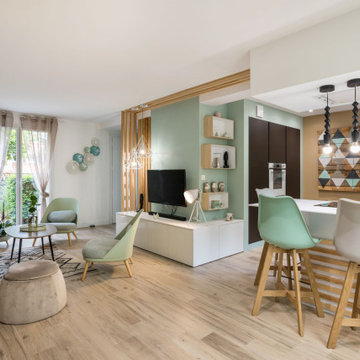
Un espace de vie unique où se conjuguent salon, salle à manger dissimulée et une généreuse cuisine ouverte sur le reste du séjour. Ici, tous les centimètres carrés sont optimisés et utiles.
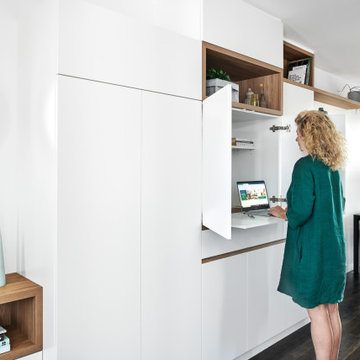
Custom designed joinery in living room offers open shelves for display as well as a concealed pull out desk surface.
2.743 Billeder af skandinavisk dagligstue
8
