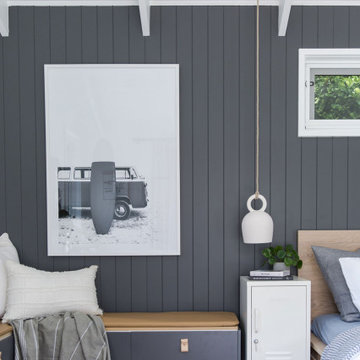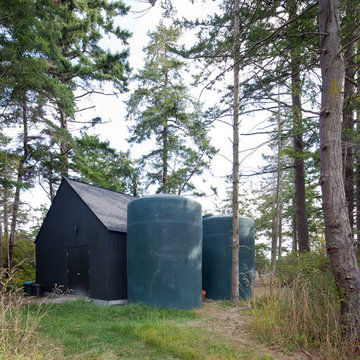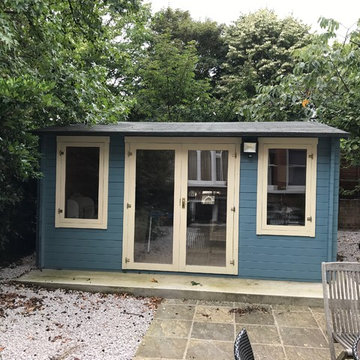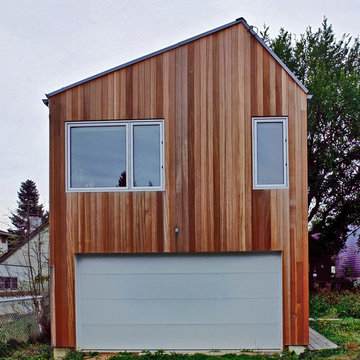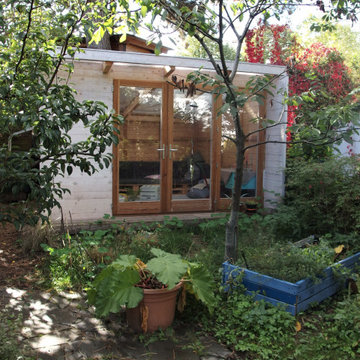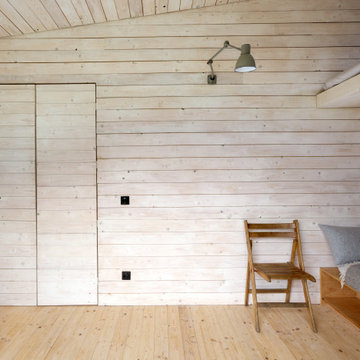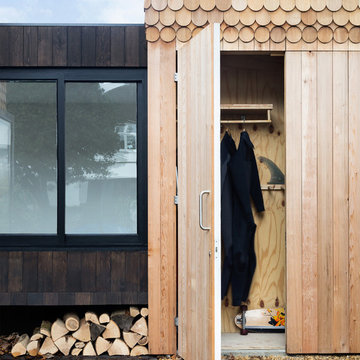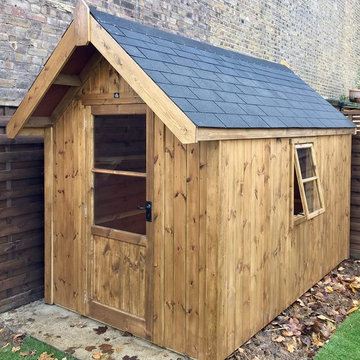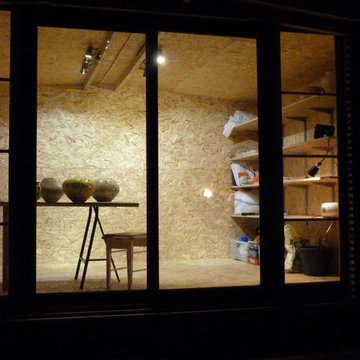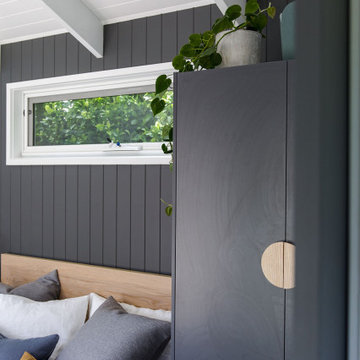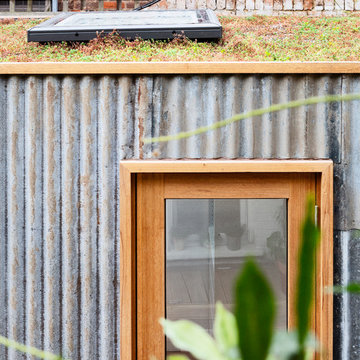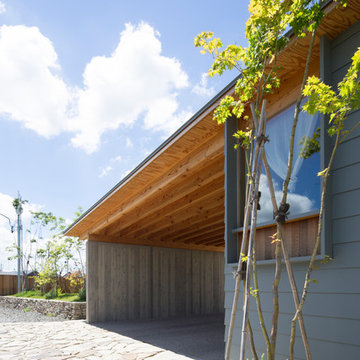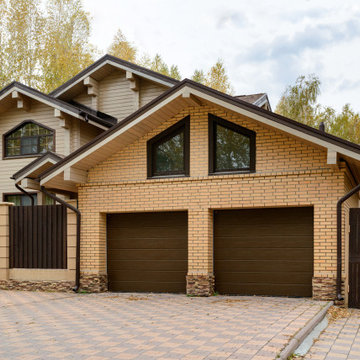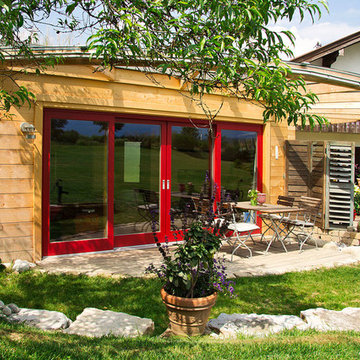184 Billeder af skandinavisk fritstående garage og skur
Sorteret efter:
Budget
Sorter efter:Populær i dag
41 - 60 af 184 billeder
Item 1 ud af 3
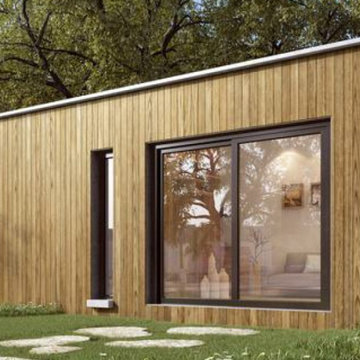
Caseta de madera de 29.25m² que se puede poner sobre una cimentacion pero tambien sobre una terraza especial para este tipo de caseta. Muy bien aislada, donde se puede vivir al año. Si tienen un grand solar es ideal para un espacio privado para tu hija/hijo, para familiares o amigos.
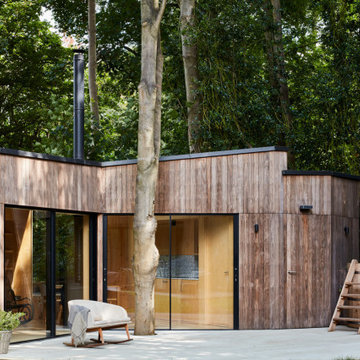
This modern house was designed by Black and Milk
www.blackandmilk.co.uk
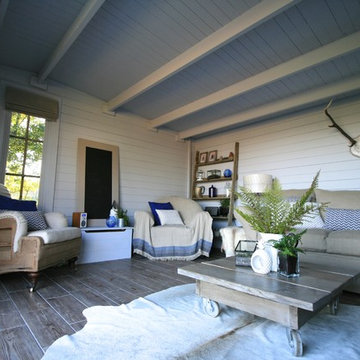
Nordic style summer house, guest room and home bar with rustic and industrial elements. Features custom made bar, wood burning stove and large external deck.
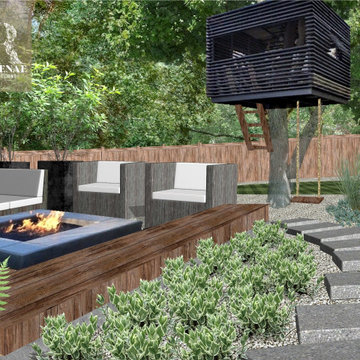
My clients knew their house didn't match their modern Scandinavian style. Located in South Charlotte in an older, well-established community, Sara and Ash had big dreams for their home. During our virtual consultation, I learned a lot about this couple and their style. Ash is a woodworker and business owner; Sara is a realtor so they needed help pulling a vision together to combine their styles. We looked over their Pinterest boards where I began to envision their mid-century, meets modern, meets Scandinavian, meets Japanese garden, meets Monterey style. I told you I love making each exterior unique to each homeowner!
⠀⠀⠀⠀⠀⠀⠀⠀⠀
The backyard was top priority for this family of 4 with a big wish-list. Sara and Ash were looking for a she-shed for Sara’s Peleton workouts, a fire pit area to hangout, and a fun and functional space that was golden doodle-friendly. They also envisioned a custom tree house that Ash would create for their 3-year-old, and an artificial soccer field to burn some energy off. I gave them a vision for the back sunroom area that would be converted into the woodworking shop for Ash to spend time perfecting his craft.
⠀⠀⠀⠀⠀⠀⠀⠀⠀
This landscape is very low-maintenance with the rock details, evergreens, and ornamental grasses. My favorite feature is the pops of black river rock that contrasts with the white rock
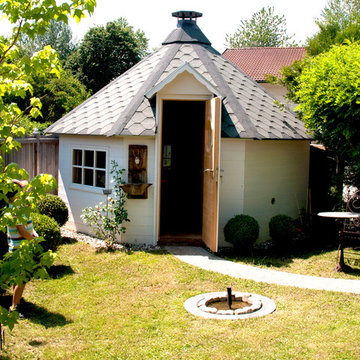
Gemütlich mit der ganzen Familie entspannen - kombinierte Sauna- & Grillhütte entworfen & gefertigt von Designwerk Christl.
Bilder by DESIGNWERK CHRISTL
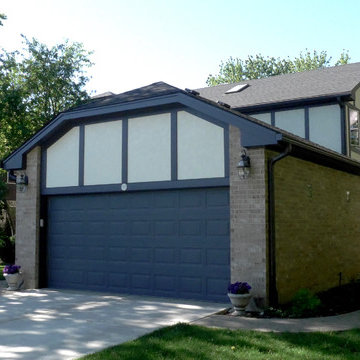
James Hardie Siding, Arlington Heights, IL 60004 by Siding & Windows Group.
184 Billeder af skandinavisk fritstående garage og skur
3
