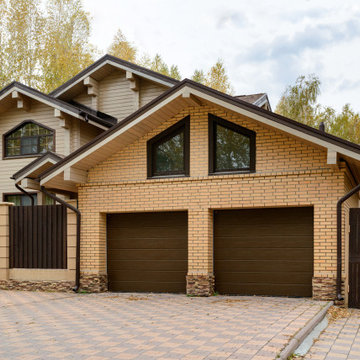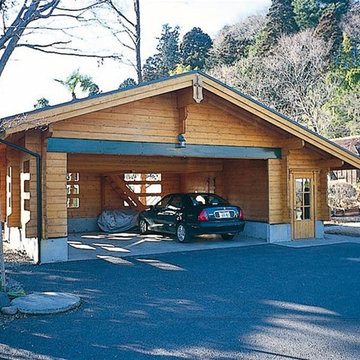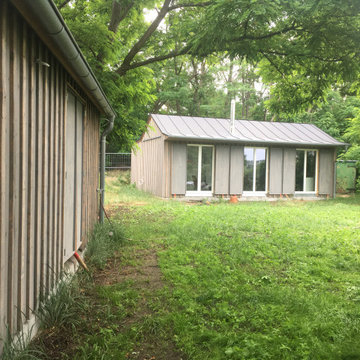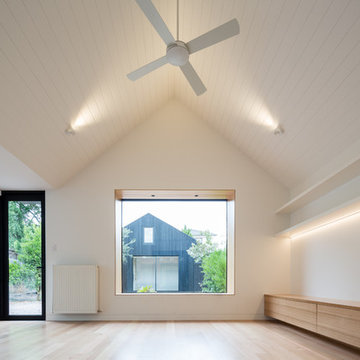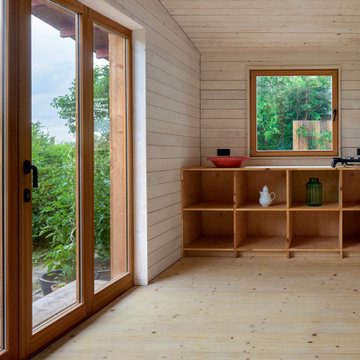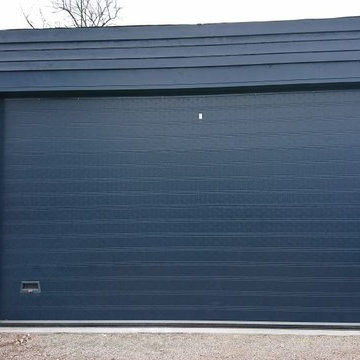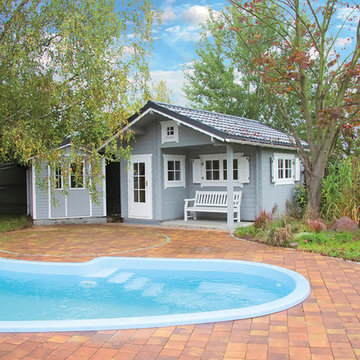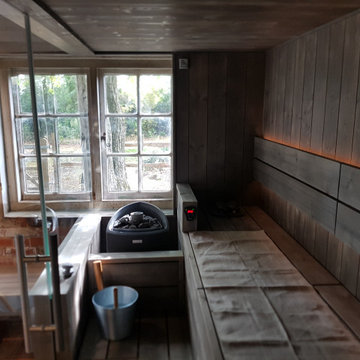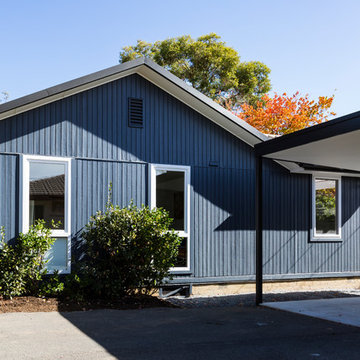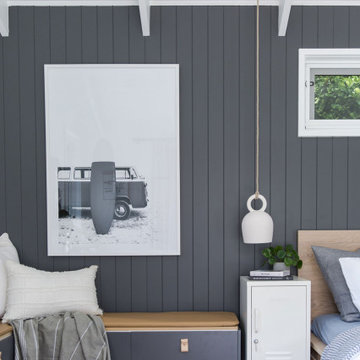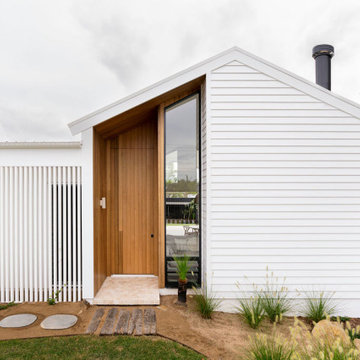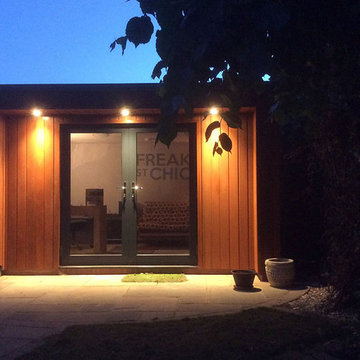184 Billeder af skandinavisk fritstående garage og skur
Sorteret efter:
Budget
Sorter efter:Populær i dag
61 - 80 af 184 billeder
Item 1 ud af 3
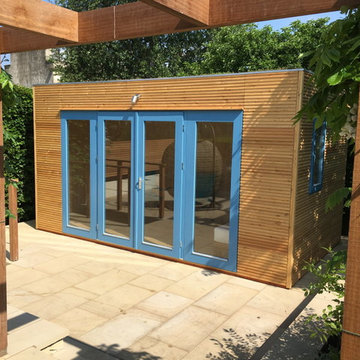
A contemporary garden room with horizontal larchwood cladding and painted doors/windows, from our Linea range. Available in a variety of sizes/styles.
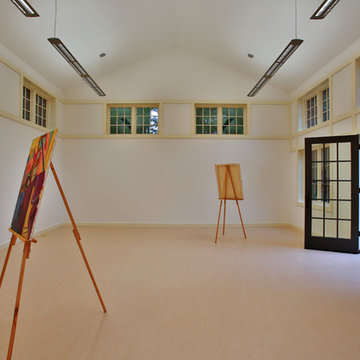
The painting studio is large enough to accommodate more than one artist at a time, while the clerestory windows ensure plenty of sunshine without overheating the room and potentially damaging works-in-progress.
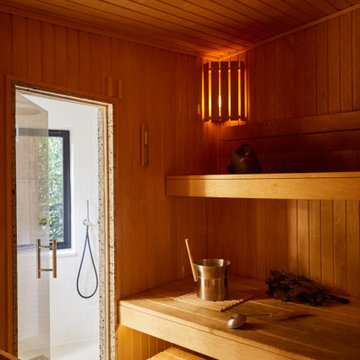
For the full portfolio, see https://blackandmilk.co.uk/interior-design-portfolio/
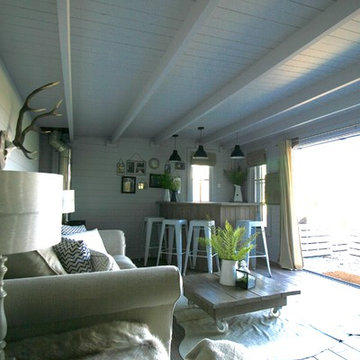
Nordic style summer house, guest room and home bar with rustic and industrial elements. Features custom made bar, wood burning stove and large external deck.
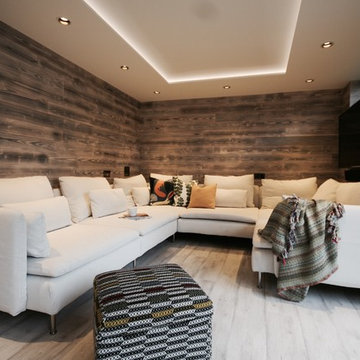
Multi functional garden room for a London family. This building is clad in composite cladding and aluminium anthracite windows. It has a green roof and large sliding doors. This family needed more space and wanted to have a flexible space. This garden room is both an area to come and relax in or work from. It is complete with all media facilities serving both work and leisure purposes. It also has a kitchenette with a fridge and sink. Along with a bathroom complete with sink, toilet and shower so that this space also doubles as guest accommodation.
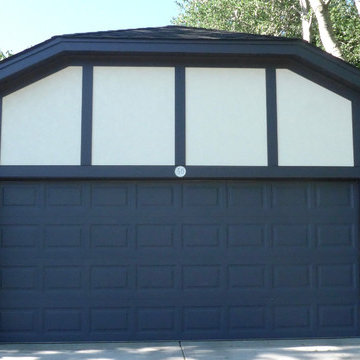
James Hardie Siding, Arlington Heights, IL 60004 by Siding & Windows Group.
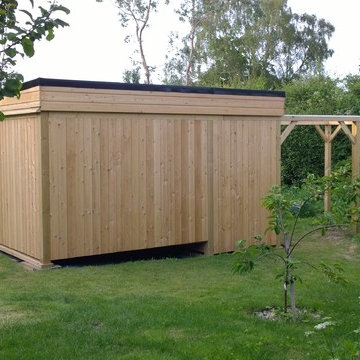
Exterior view of the observatory, clad in Siberian Larch with a vertical channel profile.
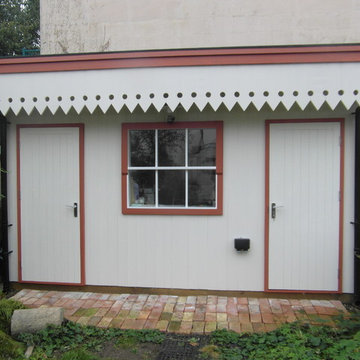
Here's a model railway shed we built for a gentleman who needed a space to be able to permanently host his model railway. Photo: Inside Out Oxford
184 Billeder af skandinavisk fritstående garage og skur
4
