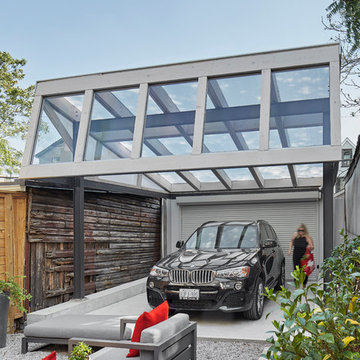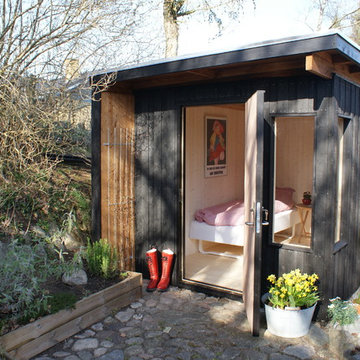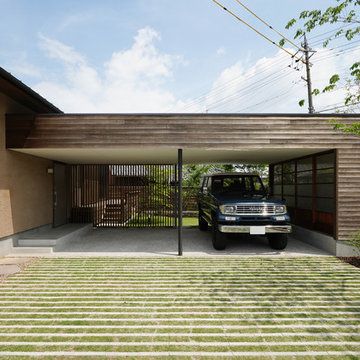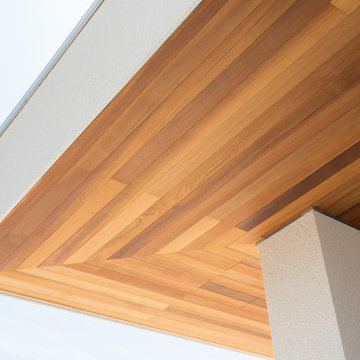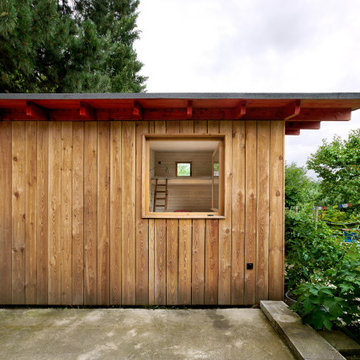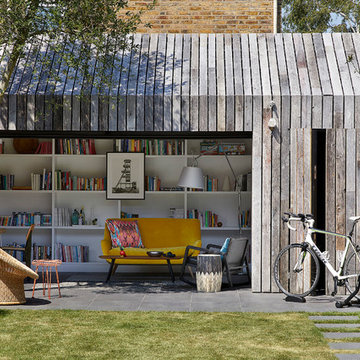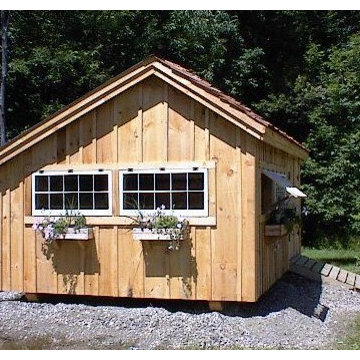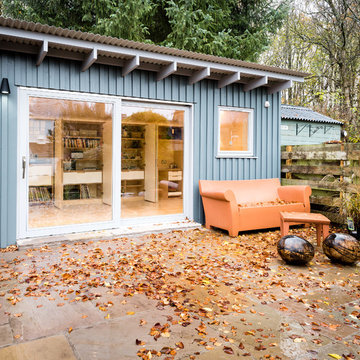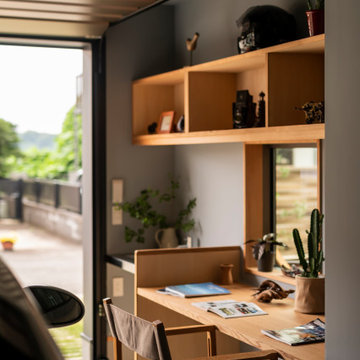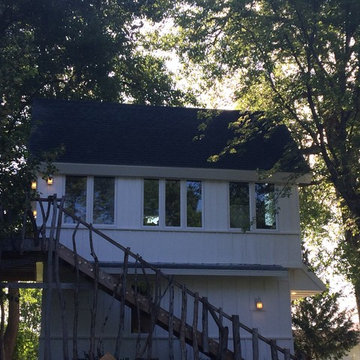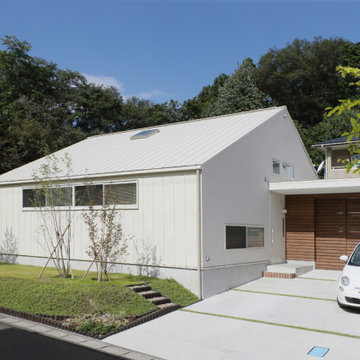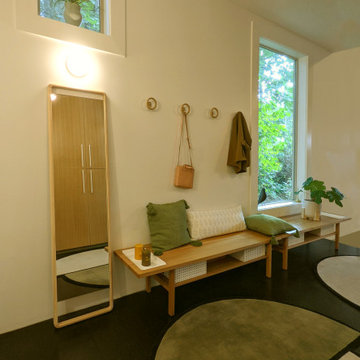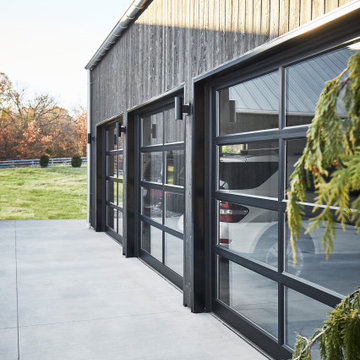915 Billeder af skandinavisk garage og skur
Sorteret efter:
Budget
Sorter efter:Populær i dag
41 - 60 af 915 billeder
Item 1 ud af 2
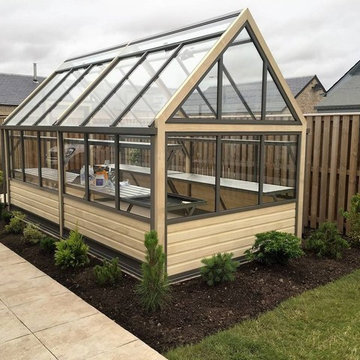
This greenhouse was fitted in the Scottish Borders. The wood is Accoya which is guaranteed by Accoya to have a lifespan of 50 years plus. This is in combination with powder coated aluminium, offering a modern clean look. The full length of the ridge opens on automatic openers whilst at the lowest level along the length is small louvre vents.
Find den rigtige lokale ekspert til dit projekt
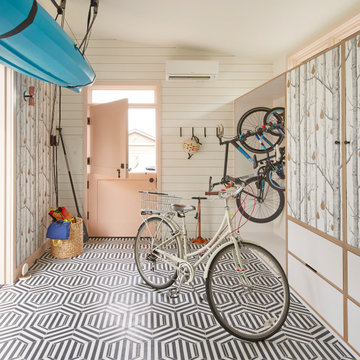
When it became apparent mid-pandemic that “working from home” was going to be more than a short-term gig, this repeat client decided it was time to seriously upgrade her professional digs. Having worked together previously, this owner-designer-builder team quickly realized that the dilapidated detached garage was the perfect She-Shed location, but a full-teardown was in order. Programmatically, the design team was tasked with accommodating sports equipment, stroller parking, an exercise bike, wine storage, a lounge area, and of course, a workstation for this busy mama.
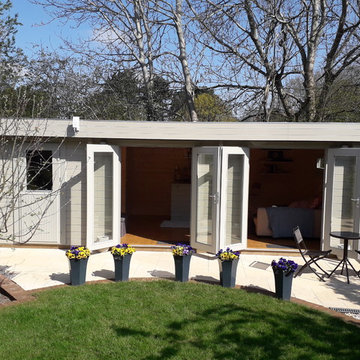
Custom designed large log cabin with flat roof (under 2.5m high for planning) and a combined neat shed solution. Add high quality extra accommodation to your home with a Garden Affairs garden room.
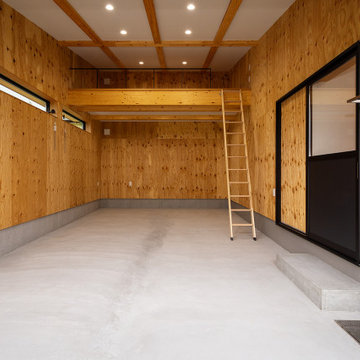
愛車を駐車するためのインナーガレージ。オーナーの趣味であるボディボードの道具も収納するため大き目に設計され、奥にはロフト空間も設けられています。内装壁はすべて構造用合板で仕上げられています。
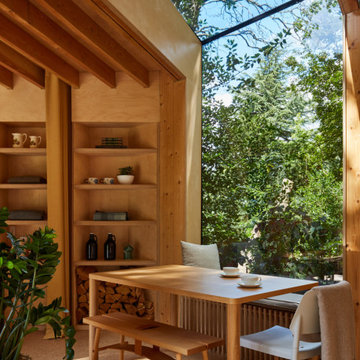
For the full portfolio see https://blackandmilk.co.uk/interior-design-portfolio/
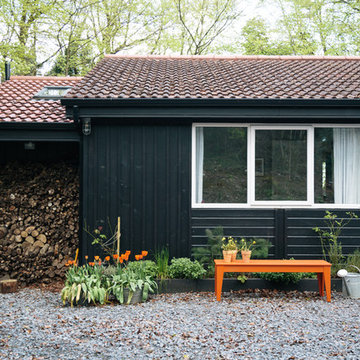
Photographs by Doreen Kilfeather appeared in Image Interiors Magazine, July/August 2016
These photographs convey a sense of the beautiful lakeside location of the property, as well as the comprehensive refurbishment to update the midcentury cottage. The cottage, which won the RTÉ television programme Home of the Year is a tranquil home for interior designer Egon Walesch and his partner in county Westmeath, Ireland.
915 Billeder af skandinavisk garage og skur
3
