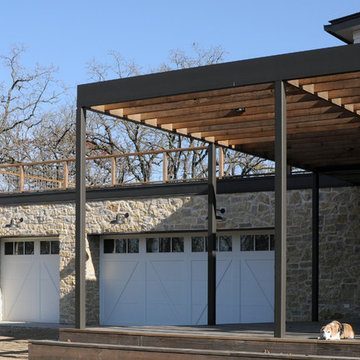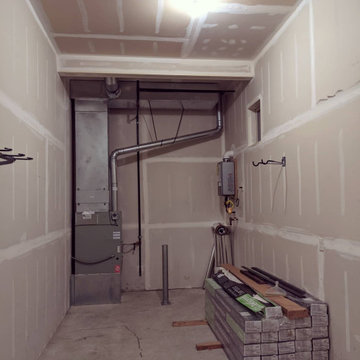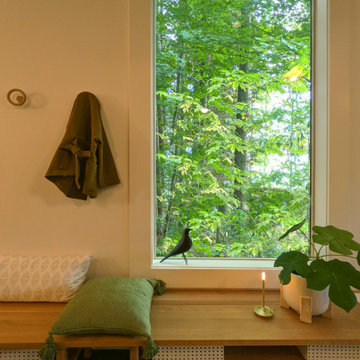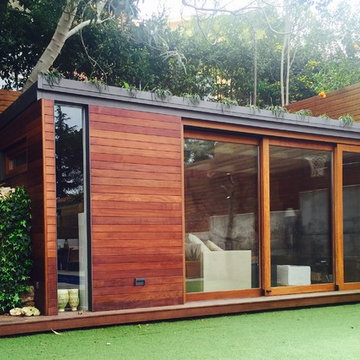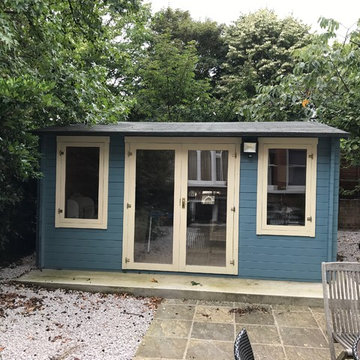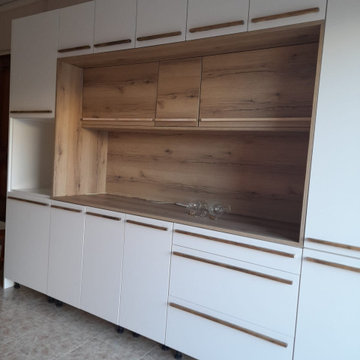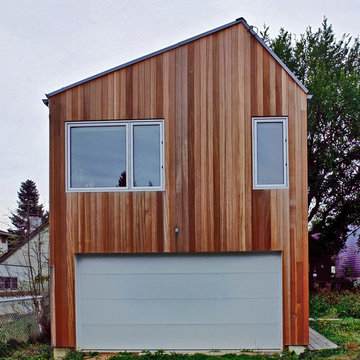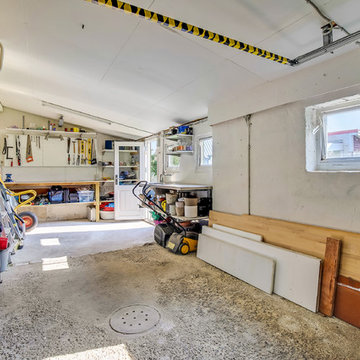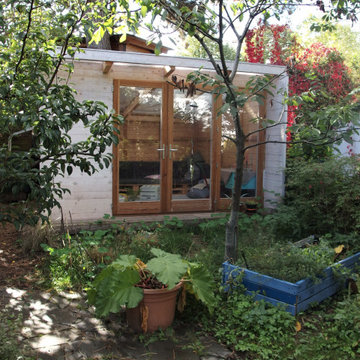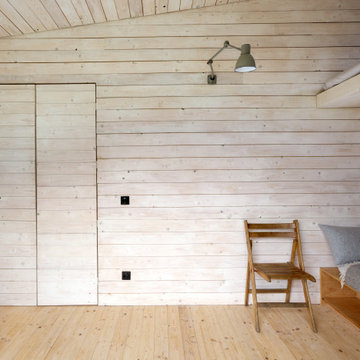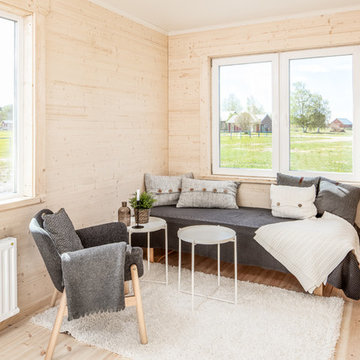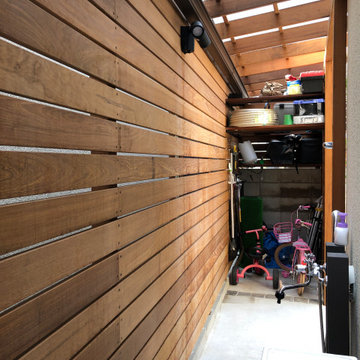915 Billeder af skandinavisk garage og skur
Sorteret efter:
Budget
Sorter efter:Populær i dag
121 - 140 af 915 billeder
Item 1 ud af 2
Find den rigtige lokale ekspert til dit projekt
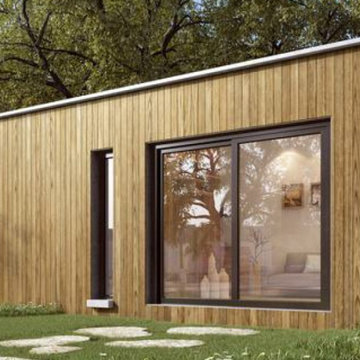
Caseta de madera de 29.25m² que se puede poner sobre una cimentacion pero tambien sobre una terraza especial para este tipo de caseta. Muy bien aislada, donde se puede vivir al año. Si tienen un grand solar es ideal para un espacio privado para tu hija/hijo, para familiares o amigos.
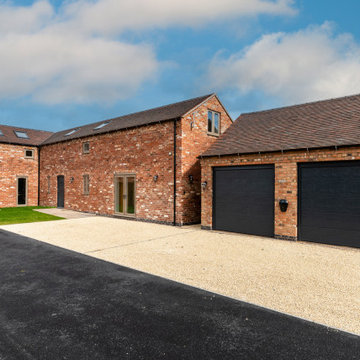
Mistlethrush Barn is a delightful barn conversion in a hamlet just outside Acresforsd, Leicestershire.
A beautiful space that buyers were struggling to visualise as empty spaces, we created a warm cosy feel to the property.
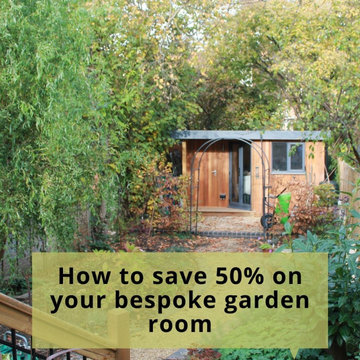
Have you got garden room envy? Now you can build your own bespoke garden room with an Inside Out Oxford design – and save on average 50 percent of the cost.
How it works: we design the garden room together, then hand over the plans you need to start your home build. You can have access to our little black book of specialist tradespeople and suppliers, saving you money on materials.
No experience necessary! If you can put up a pair of shelves, you can build your own garden room. Inside Out Oxford can give as much or as little advice and support as you need. We’ll approve key steps in the process so that on completion you will receive the Inside Out Oxford Guarantee.
Want to know more? Get in touch today.
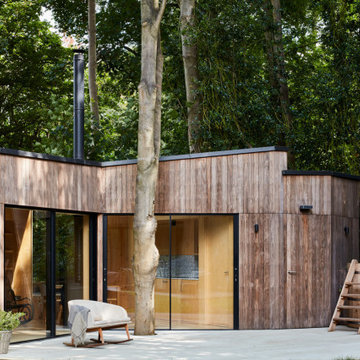
This modern house was designed by Black and Milk
www.blackandmilk.co.uk
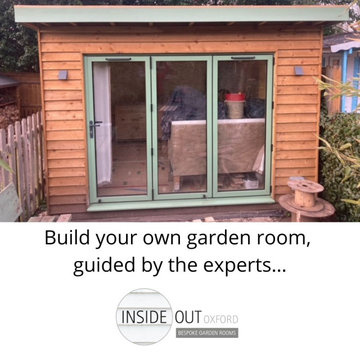
Self builder James Harper gives his tips on building your own garden room.
What did you enjoy most about doing the project yourself?
James: Definitely the sense of achievement: having a cup of tea sat on the solid foundations for the first time; closing the door on a watertight building. It never gets old seeing the building from the bathroom window or showing it to friends and family.
Would you do it again?
J: Yes definitely! I’m extremely happy with the results. I must have asked Inside Out Oxford about 100 questions via WhatsApp. They responded so quickly with helpful advice or simply provided the reassurance I needed that I was doing the right thing.
What advice would you give to someone thinking about doing a self build?
J: Go for it! All you need is a desire to do it. The learning curve is gentle and overall I was blown away at how simple the construction is. What's more is that there's so much room for error and nearly every big mistake can be fixed.
How much money did you save doing it yourself?
J: Probably around 50 per cent of what it would have cost to have it built for me.
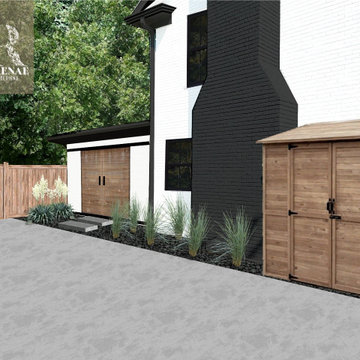
My clients knew their house didn't match their modern Scandinavian style. Located in South Charlotte in an older, well-established community, Sara and Ash had big dreams for their home. During our virtual consultation, I learned a lot about this couple and their style. Ash is a woodworker and business owner; Sara is a realtor so they needed help pulling a vision together to combine their styles. We looked over their Pinterest boards where I began to envision their mid-century, meets modern, meets Scandinavian, meets Japanese garden, meets Monterey style. I told you I love making each exterior unique to each homeowner!
⠀⠀⠀⠀⠀⠀⠀⠀⠀
The backyard was top priority for this family of 4 with a big wish-list. Sara and Ash were looking for a she-shed for Sara’s Peleton workouts, a fire pit area to hangout, and a fun and functional space that was golden doodle-friendly. They also envisioned a custom tree house that Ash would create for their 3-year-old, and an artificial soccer field to burn some energy off. I gave them a vision for the back sunroom area that would be converted into the woodworking shop for Ash to spend time perfecting his craft.
⠀⠀⠀⠀⠀⠀⠀⠀⠀
This landscape is very low-maintenance with the rock details, evergreens, and ornamental grasses. My favorite feature is the pops of black river rock that contrasts with the white rock
915 Billeder af skandinavisk garage og skur
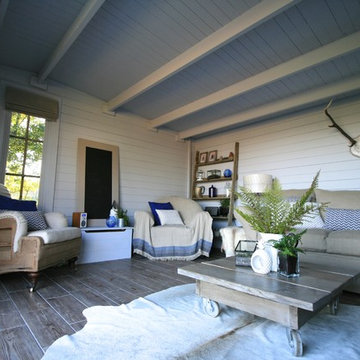
Nordic style summer house, guest room and home bar with rustic and industrial elements. Features custom made bar, wood burning stove and large external deck.
7
