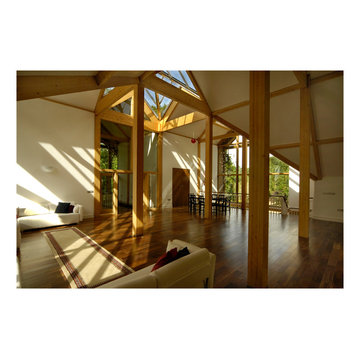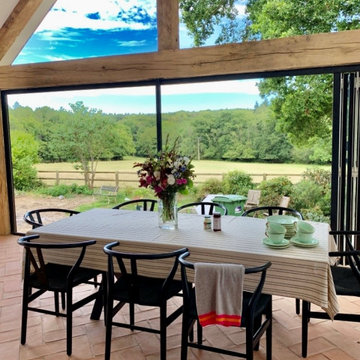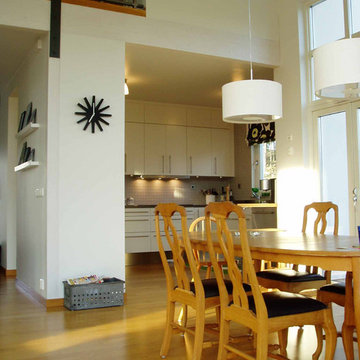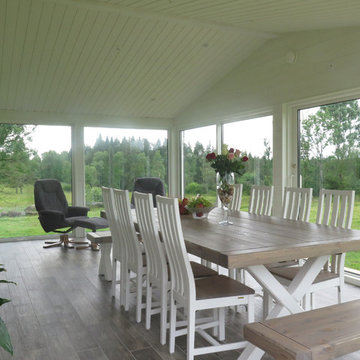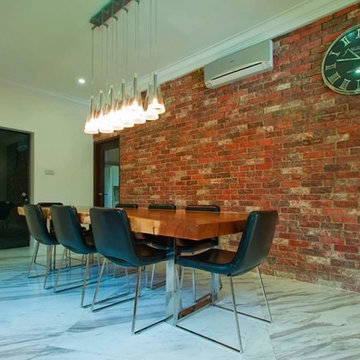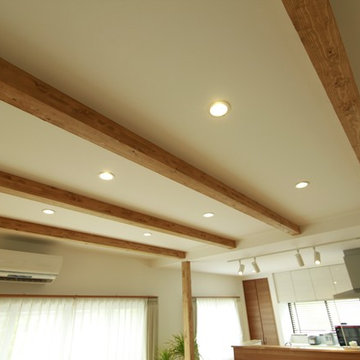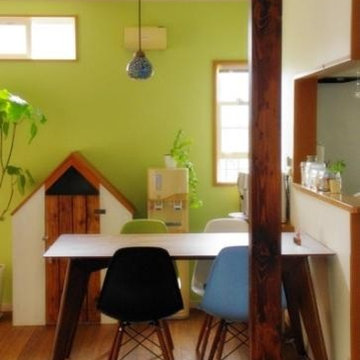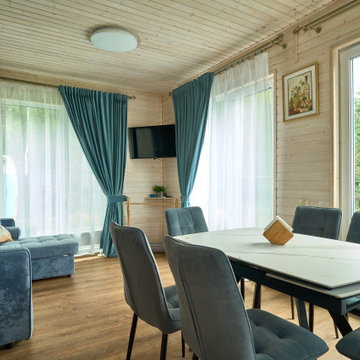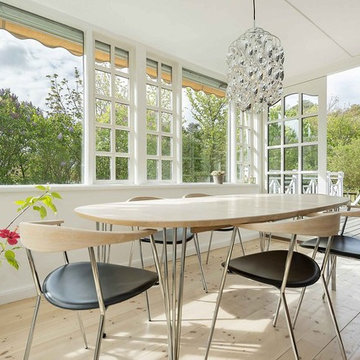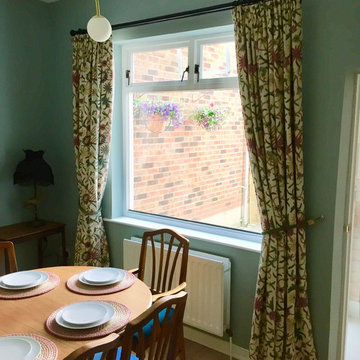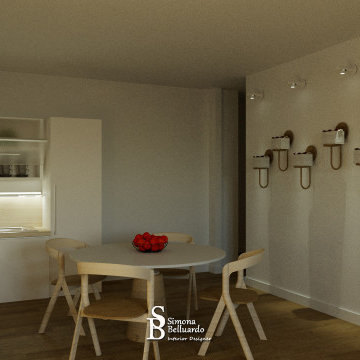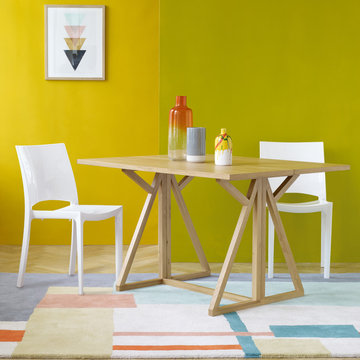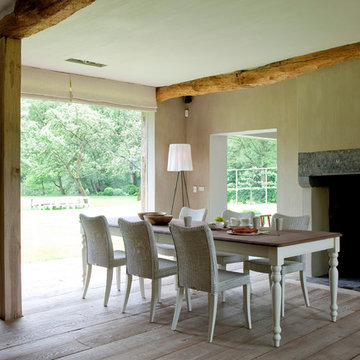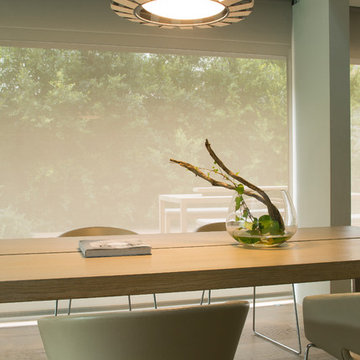130 Billeder af skandinavisk grøn spisestue
Sorteret efter:
Budget
Sorter efter:Populær i dag
61 - 80 af 130 billeder
Item 1 ud af 3
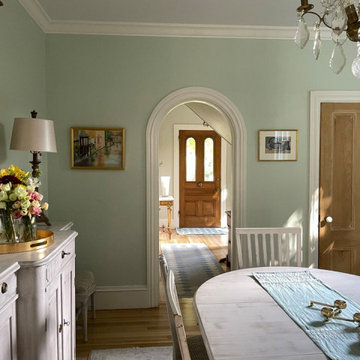
This project for a builder husband and interior-designer wife involved adding onto and restoring the luster of a c. 1883 Carpenter Gothic cottage in Barrington that they had occupied for years while raising their two sons. They were ready to ditch their small tacked-on kitchen that was mostly isolated from the rest of the house, views/daylight, as well as the yard, and replace it with something more generous, brighter, and more open that would improve flow inside and out. They were also eager for a better mudroom, new first-floor 3/4 bath, new basement stair, and a new second-floor master suite above.
The design challenge was to conceive of an addition and renovations that would be in balanced conversation with the original house without dwarfing or competing with it. The new cross-gable addition echoes the original house form, at a somewhat smaller scale and with a simplified more contemporary exterior treatment that is sympathetic to the old house but clearly differentiated from it.
Renovations included the removal of replacement vinyl windows by others and the installation of new Pella black clad windows in the original house, a new dormer in one of the son’s bedrooms, and in the addition. At the first-floor interior intersection between the existing house and the addition, two new large openings enhance flow and access to daylight/view and are outfitted with pairs of salvaged oversized clear-finished wooden barn-slider doors that lend character and visual warmth.
A new exterior deck off the kitchen addition leads to a new enlarged backyard patio that is also accessible from the new full basement directly below the addition.
(Interior fit-out and interior finishes/fixtures by the Owners)
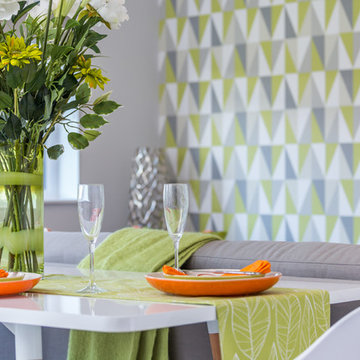
Styling : SMB Interior Design, Bournemouth, Dorset
Phil Jackson, Harbour View Photography, Poole
Agents: Hearnes Estate Agents, Dorset
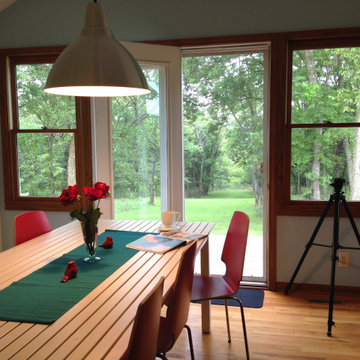
Out with the old, in with the new. And at a good price. This dining room now has a WELCOME sign across its life breathed space. Why, I wonder, do we simply lose sight of the fact that energy flows only where there is life, and the desire to leave our stress at the door, and enter a space that gives so much energy rather than depleting us of joy?
Please call me, let me walk you through ways you might transform your spaces, and that will transform your life in so many ways. Your choose. The old Dining Room or the New?
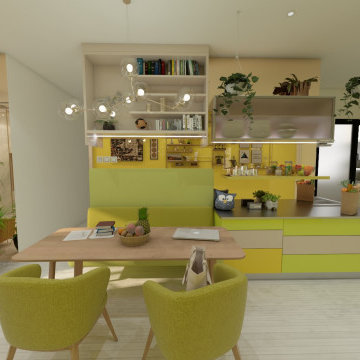
Over 1,100 sqft apartment unit, siting above a crowded commercial shop lots and mall. An interior design enhancement for the limited space made way for Wan Yan’s (from Epic 8 Design) vision of an open yet functional space to call home. Infused with distinctive materiality, bold colours, custom furnishings, rugs and wall coverings. The residence speaks to the beauty of the unexpected. At the heart of the residence is the custom-made seating with dining table, which could be converted into workstation or extended entertainment area.
Combining four fundamental usage, such as kitchen, dining, living and workstation, into a functional yet open space, is the highlight of the design. Rid of unwanted, and live with bare minimum.
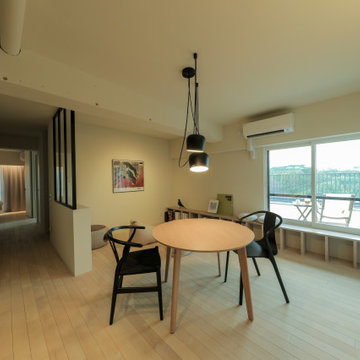
家づくりをもっと自由に。立地と価格に優れたマンションを購入し、リノベーションしたお家です。ゆったり過ごす休日をイメージして、設えは落ち着いたモノトーン調で揃えました。
朝起きてバルコニーで朝日を浴びる。心地いい風の中、お茶の香りをたのしむ。自宅は家族だけの贅沢の場所です。
バルコニーからの眺めの良さ、立地の良さは中古マンションならでは。コストは抑えたいけど、設備やデザイン・立地にこだわりたい方に、マンション+リノベーションという選択はいかがでしょうか。
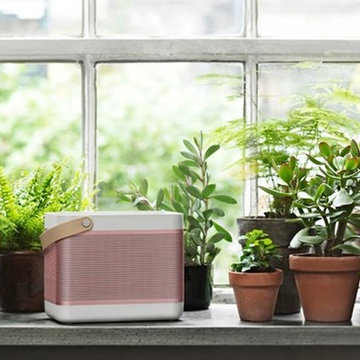
B&O PLAY BeoLit15
ブルートゥース対応ポータブルスピーカー。360度方向にクリアなサウンドが広がります。お部屋でもアウトドアでも、BANG&OLUFSENのシグネチャサウンドをお楽しみいただけます。
130 Billeder af skandinavisk grøn spisestue
4
