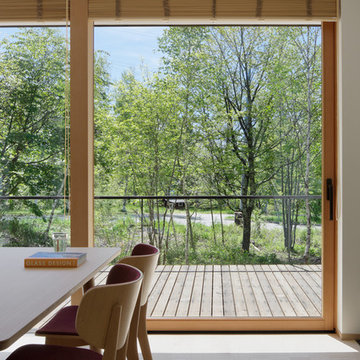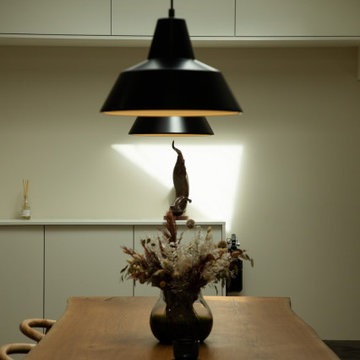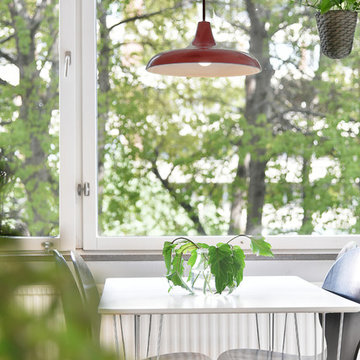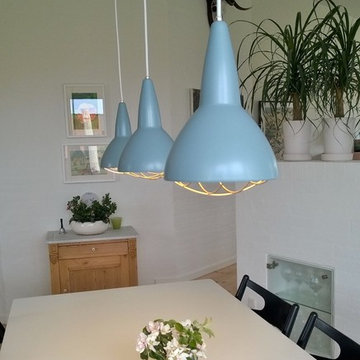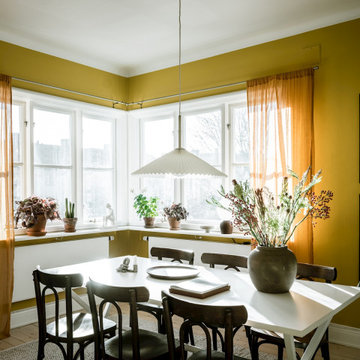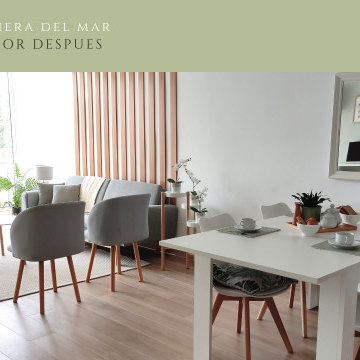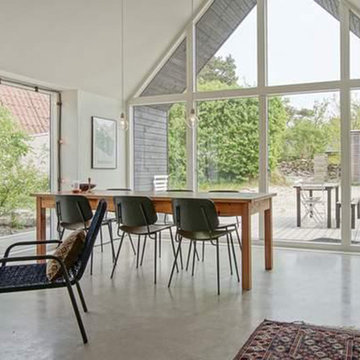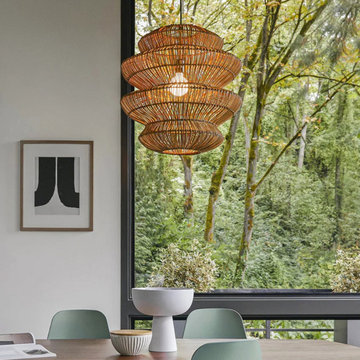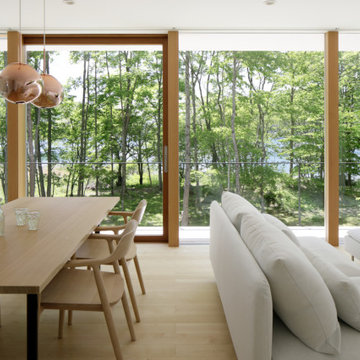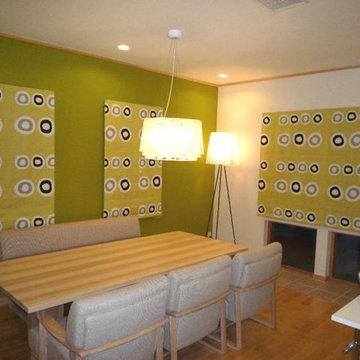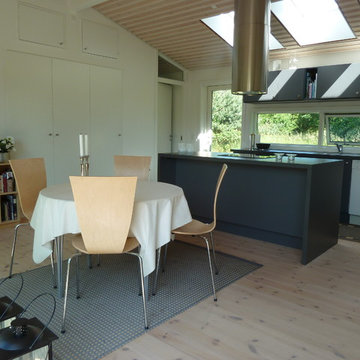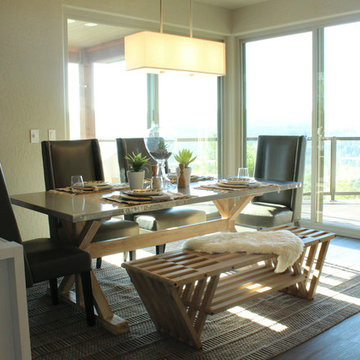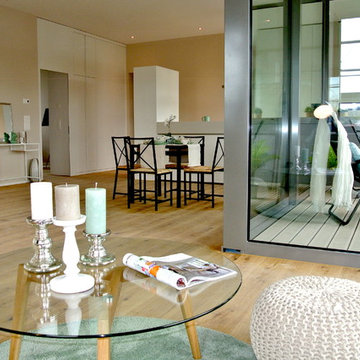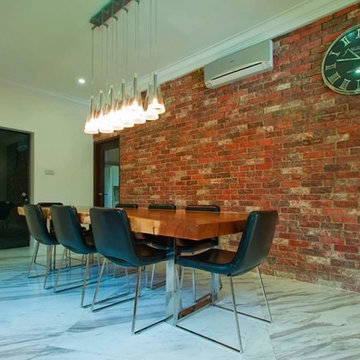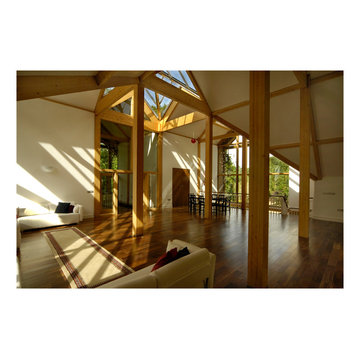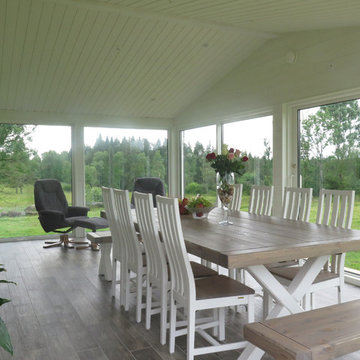Spisestue
Sorteret efter:
Budget
Sorter efter:Populær i dag
101 - 120 af 130 billeder
Item 1 ud af 3
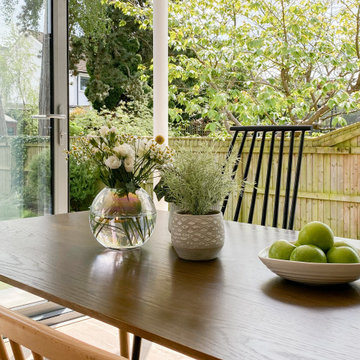
This detached 1930s house has been completely renovated, extended and remodelled to create a stunning family space. The wrap around glazing provides plenty natural light and a stunning view on the large sanctuary garden with mature trees. Scandinavian furniture and light colours give a light and dream like atmosphere. Upstairs features a newly remodelled main bathroom and an en-suite bathroom in the master bedroom.
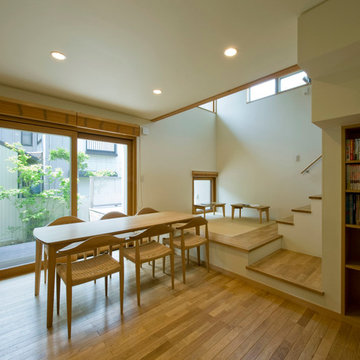
階段の先に中2階のみんなの書斎があるが
ダイニングとのつながりを強調するために
階段の一部を畳コーナーとした
ダイニングテーブルを写真のように寄せると
畳コーナーに置いたテーブルとつながり
大勢で楽しめる
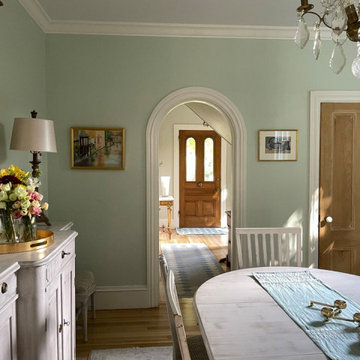
This project for a builder husband and interior-designer wife involved adding onto and restoring the luster of a c. 1883 Carpenter Gothic cottage in Barrington that they had occupied for years while raising their two sons. They were ready to ditch their small tacked-on kitchen that was mostly isolated from the rest of the house, views/daylight, as well as the yard, and replace it with something more generous, brighter, and more open that would improve flow inside and out. They were also eager for a better mudroom, new first-floor 3/4 bath, new basement stair, and a new second-floor master suite above.
The design challenge was to conceive of an addition and renovations that would be in balanced conversation with the original house without dwarfing or competing with it. The new cross-gable addition echoes the original house form, at a somewhat smaller scale and with a simplified more contemporary exterior treatment that is sympathetic to the old house but clearly differentiated from it.
Renovations included the removal of replacement vinyl windows by others and the installation of new Pella black clad windows in the original house, a new dormer in one of the son’s bedrooms, and in the addition. At the first-floor interior intersection between the existing house and the addition, two new large openings enhance flow and access to daylight/view and are outfitted with pairs of salvaged oversized clear-finished wooden barn-slider doors that lend character and visual warmth.
A new exterior deck off the kitchen addition leads to a new enlarged backyard patio that is also accessible from the new full basement directly below the addition.
(Interior fit-out and interior finishes/fixtures by the Owners)
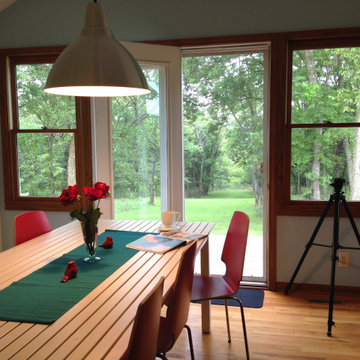
Out with the old, in with the new. And at a good price. This dining room now has a WELCOME sign across its life breathed space. Why, I wonder, do we simply lose sight of the fact that energy flows only where there is life, and the desire to leave our stress at the door, and enter a space that gives so much energy rather than depleting us of joy?
Please call me, let me walk you through ways you might transform your spaces, and that will transform your life in so many ways. Your choose. The old Dining Room or the New?
6
