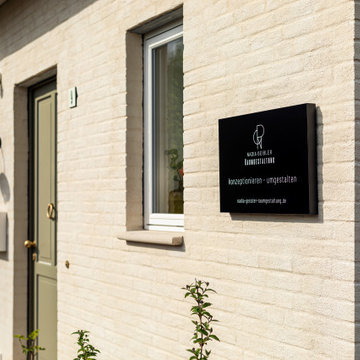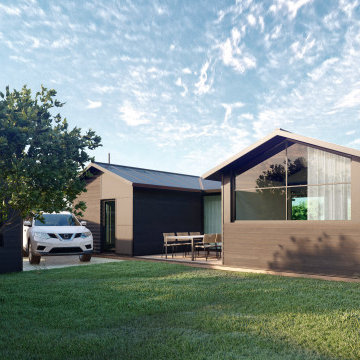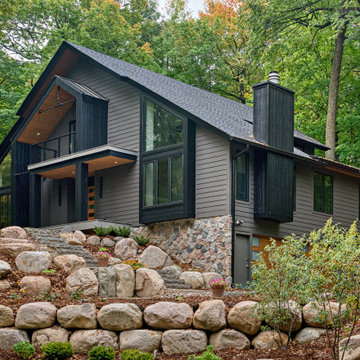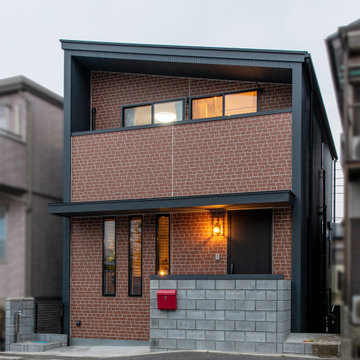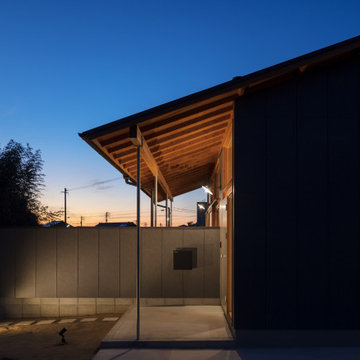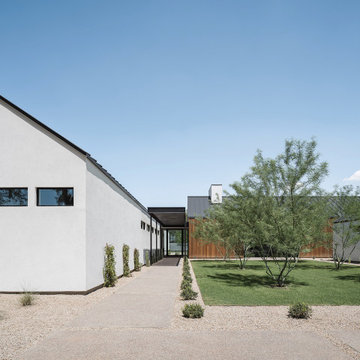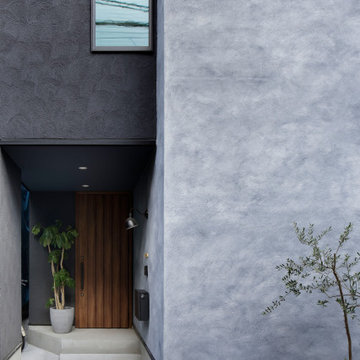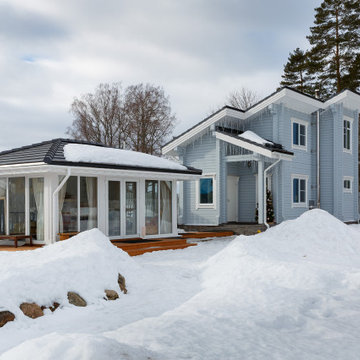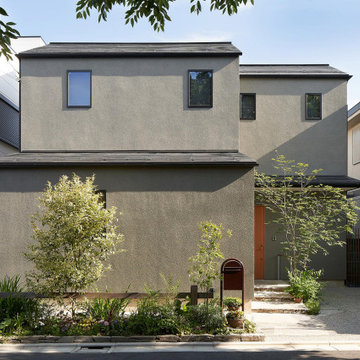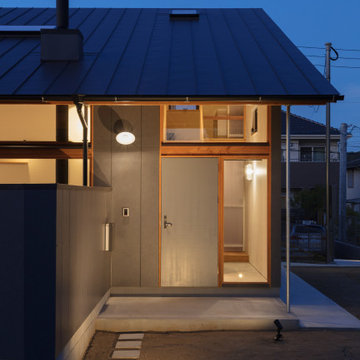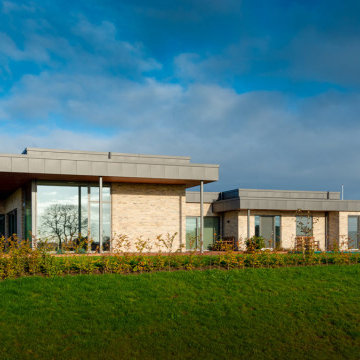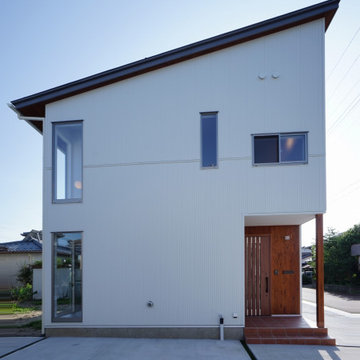322 Billeder af skandinavisk hus
Sorteret efter:
Budget
Sorter efter:Populær i dag
81 - 100 af 322 billeder
Item 1 ud af 3
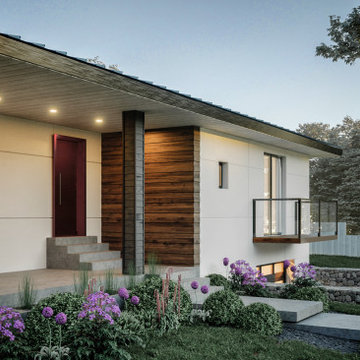
One a kind material mix offering a completly unique scandinavian modern style!
White fibro-ciment acting as a canvas for wood Dizal panel, black aluminium trim and roofing
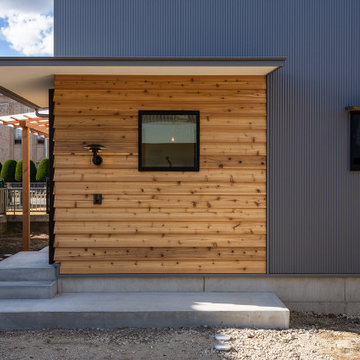
シンプルな総二階のフォルムにレッドシダーの下見板張りの玄関の外壁が映える外観。グレーのガルバリウム鋼板のシャープな外壁の中で玄関ポーチの木部がぬくもりを与えています。屋根は軒の短い片流れ屋根としました。玄関庇は、出入り時に雨に濡れないように構造に鉄骨を仕込み、軒を長く、シャープに仕上げています。
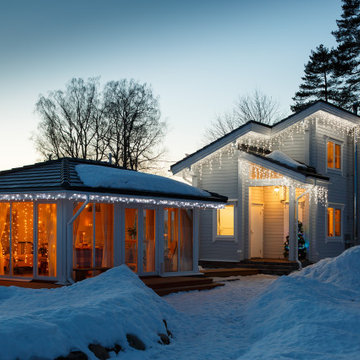
Создание дома – не просто архитектура, это создание особой атмосферы для будущего владельца в любое время года. В процессе проектирования дизайна интерьера решаются важные задачи по освещению не только интерьера,
но и экстерьера дома.
Новогоднее декорирование фасадов дома – это тема, которая часто поднимается еще до строительства сооружения.
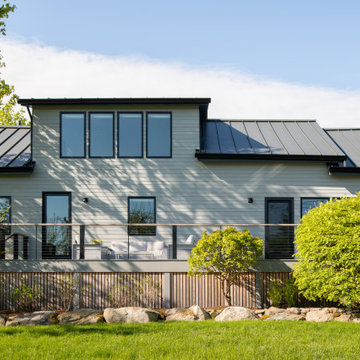
Exterior shot of a coastal cabin renovated and reskinned with Maibec siding and metal roof.
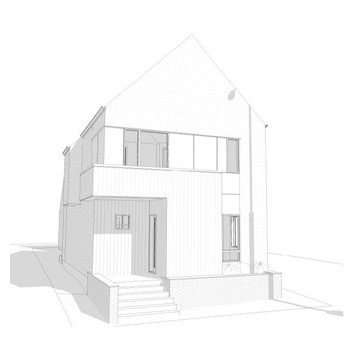
Do you like modern, simple lines and convenient city living? This Scandi-style custom home design in the heart of Calgary Central may be for you. Inspired by Nordic modern architecture, this home is sure to turn heads with the striking modern design and playful asymmetry of its exterior. Smooth white stucco and vertical plank accents draw the eye upward to the simple gable roof. Front and back-facing balconies, along with a covered back deck allow for indoor-outdoor living and entertaining in this Calgary family home.
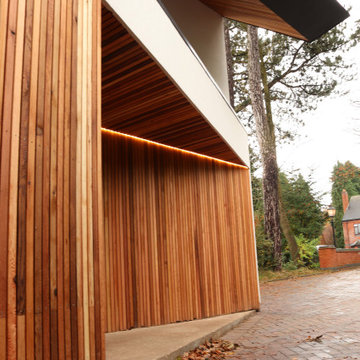
This was a conventional home built in the 80’s with few distinguishing features. The brief was to re-define the aesthetic both in form and function. A new bedroom was added over the existing garage. The expressive geometry served to create a new entrance feature. Internally, rooms were broken down to create a semi-open plan arrangement where spaces bleed across different functional zones to provide a dynamic backdrop for integrated family living.
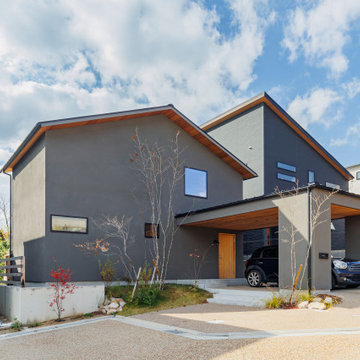
見晴らしの良い、山手の高台に建つ洗練された佇まいの邸宅。
一体感がでるよう同じ躯体でつくられた駐車場が特徴となっている。
玄関から続く屋根の下は、ちょっとした遊び場であったり、DIYやアウトドア用品のお手入れ、気候の良い季節にはテラスのように使用したりと、多目的に使用できる。
外観廻りの植栽は、四季を感じることのできる落葉樹を中心に、樹形と樹種を建物に合わせ選定。特に印象的な6mもあるアオダモの木は、葉が生い茂る季節には、シンプルな外観に良く映える。
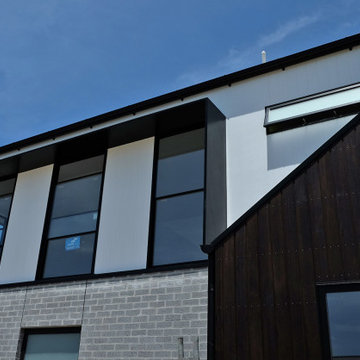
First Floor addition in Axon for easy maintence and ground floor with charred silvertop ash. Auluminium awning for sun shading and passive heating/cooling.
322 Billeder af skandinavisk hus
5
