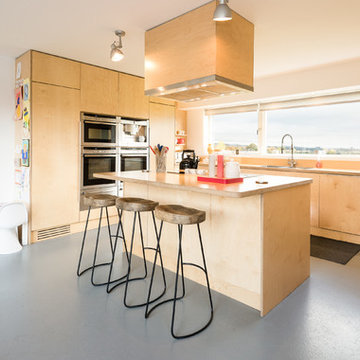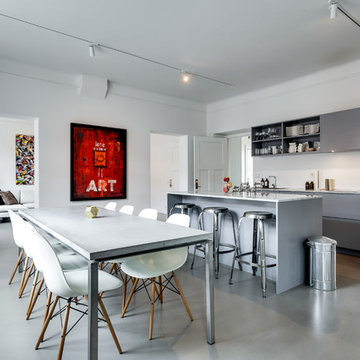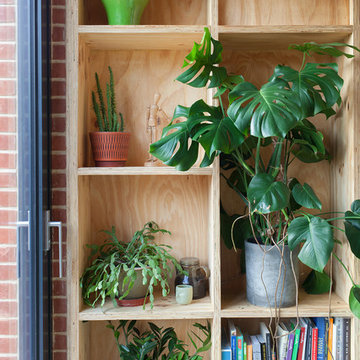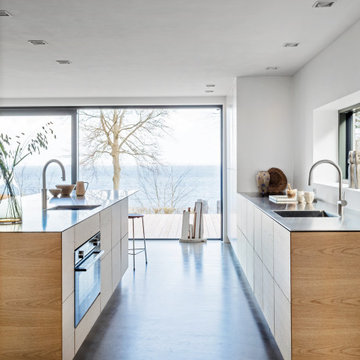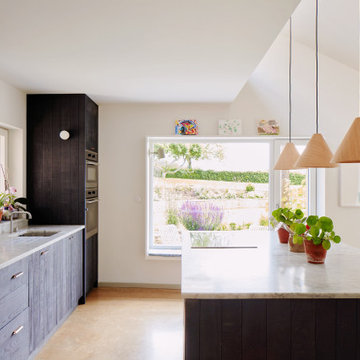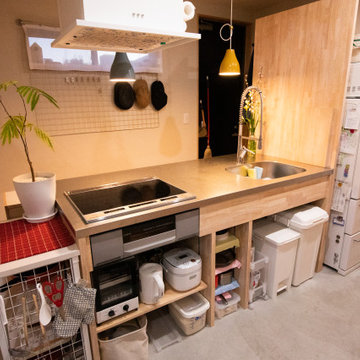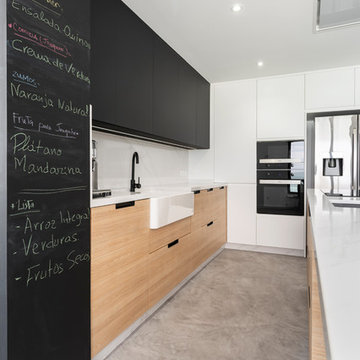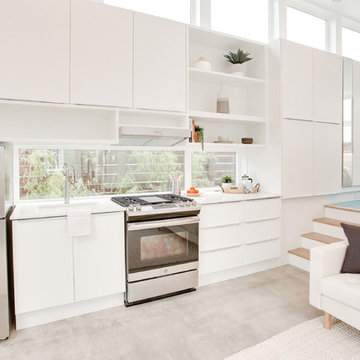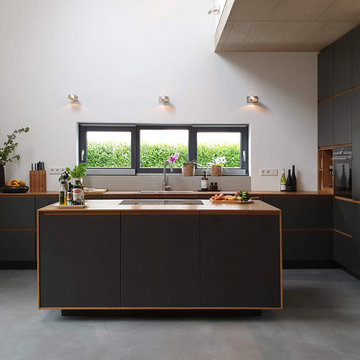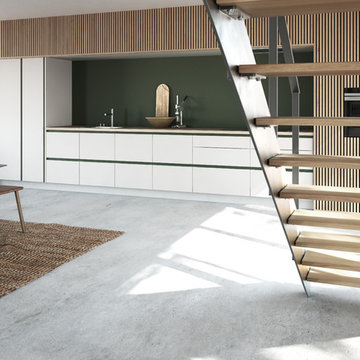637 Billeder af skandinavisk køkken med betongulv
Sorteret efter:
Budget
Sorter efter:Populær i dag
261 - 280 af 637 billeder
Item 1 ud af 3
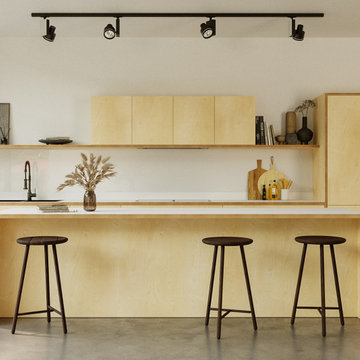
Using our Standard range of cabinets, we can create a minimal and modern feel to your kitchen space.
Shown here is the clear lacquered Birch Plywood. We also offer various soft touch laminates and real wood veneers.
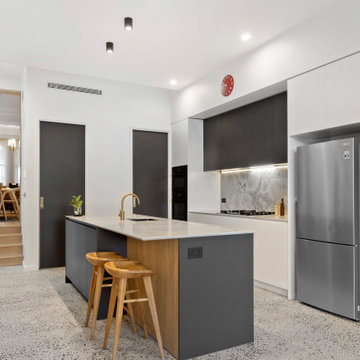
Super White Marble Island, splashback and benchtop with “shark nose” detail
Miele appliances throughout
Spacious walk in pantry
Astrawalker Eco brass sink tap
Blum drawer hardware system
Sirius rangehood
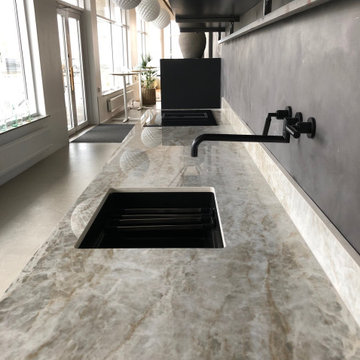
Fler och fler ser hållbarhet som en självklarhet. Det finns en tydlig tendens att vända ryggen åt slit-och-släng-mentaliteten och främja de hållbara lösningarna. För oss är det ingen nyhet. Vi har sedan 1982 haft ett hållbart synsätt när det gäller att bygga handgjorda snickerikök. Av organiska material och med en kompromisslös kvalitet som håller i generationer.
Grundaren av Multiform, Carsten Michelsen, hade en vision om att designa en köksklassiker, som i likhet med 1950-talets danska möbeldesigner skulle finnas i flera generationer. Han skapade Multiforms kök Form 1 1982. En köksklassiker som fortfarande lever kvar – och det gör även visionen.
Ett Multiform-kök är byggt för att hålla. Att hålla i vardagen – hålla för livet – genom hela livet. Det är vår grundläggande inställning till och tolkning av hållbarhet.
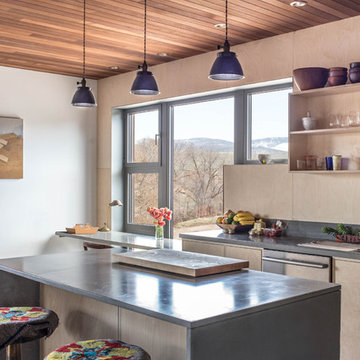
Modern open kitchen flooded with light by a wall of windows. Ventilation provided by single Tilt Only window above sink. The entire kitchen is encompassed in light wood panels. The open wood shelving mirrors the surrounding wood, seamlessly integrating the discreet open storage. A desk station flanks the kitchen with a full wall of windows, providing natural light and views.
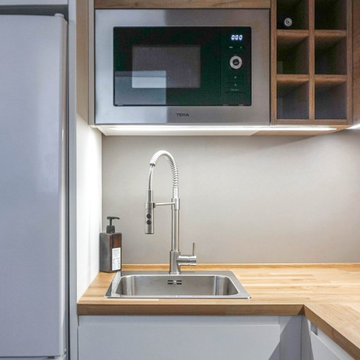
La madera de la cocina nos tiene enamoradas, conseguir superficies tan cálidas en un espacio normalmente tan frio nos encantó! Una buena disposición de sus elementos consigue disimular que se trata de la cocina dentro del salón-comedor.
De nuevo, buscábamos contrastes y elegimos el microcemento como base de esta cálida cocina. Paredes grises nos hacen destacar el mobiliario, y suelo negro contrasta con el parquet de roble natural de lamas paralelas del resto de la vivienda.
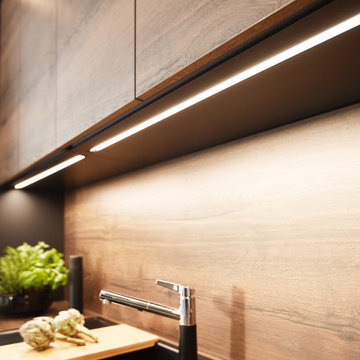
Matte Grey Fenix Laminate combined with a warm oak Evoke horizontal grain make this kitchen welcome even in a darker urban setting

After the second fallout of the Delta Variant amidst the COVID-19 Pandemic in mid 2021, our team working from home, and our client in quarantine, SDA Architects conceived Japandi Home.
The initial brief for the renovation of this pool house was for its interior to have an "immediate sense of serenity" that roused the feeling of being peaceful. Influenced by loneliness and angst during quarantine, SDA Architects explored themes of escapism and empathy which led to a “Japandi” style concept design – the nexus between “Scandinavian functionality” and “Japanese rustic minimalism” to invoke feelings of “art, nature and simplicity.” This merging of styles forms the perfect amalgamation of both function and form, centred on clean lines, bright spaces and light colours.
Grounded by its emotional weight, poetic lyricism, and relaxed atmosphere; Japandi Home aesthetics focus on simplicity, natural elements, and comfort; minimalism that is both aesthetically pleasing yet highly functional.
Japandi Home places special emphasis on sustainability through use of raw furnishings and a rejection of the one-time-use culture we have embraced for numerous decades. A plethora of natural materials, muted colours, clean lines and minimal, yet-well-curated furnishings have been employed to showcase beautiful craftsmanship – quality handmade pieces over quantitative throwaway items.
A neutral colour palette compliments the soft and hard furnishings within, allowing the timeless pieces to breath and speak for themselves. These calming, tranquil and peaceful colours have been chosen so when accent colours are incorporated, they are done so in a meaningful yet subtle way. Japandi home isn’t sparse – it’s intentional.
The integrated storage throughout – from the kitchen, to dining buffet, linen cupboard, window seat, entertainment unit, bed ensemble and walk-in wardrobe are key to reducing clutter and maintaining the zen-like sense of calm created by these clean lines and open spaces.
The Scandinavian concept of “hygge” refers to the idea that ones home is your cosy sanctuary. Similarly, this ideology has been fused with the Japanese notion of “wabi-sabi”; the idea that there is beauty in imperfection. Hence, the marriage of these design styles is both founded on minimalism and comfort; easy-going yet sophisticated. Conversely, whilst Japanese styles can be considered “sleek” and Scandinavian, “rustic”, the richness of the Japanese neutral colour palette aids in preventing the stark, crisp palette of Scandinavian styles from feeling cold and clinical.
Japandi Home’s introspective essence can ultimately be considered quite timely for the pandemic and was the quintessential lockdown project our team needed.
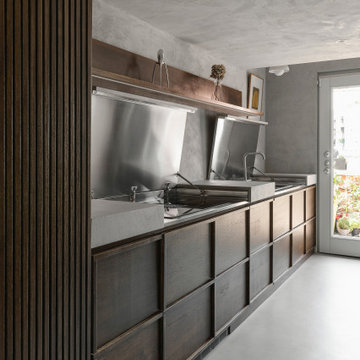
Cucina vista dall'interno, con ante sollevate, piano a induzione e lavello.
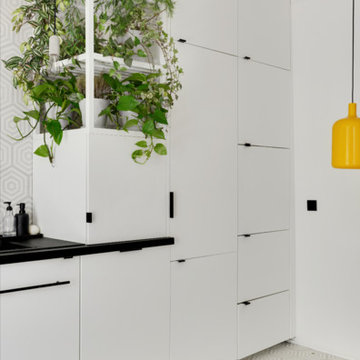
Appartement contemporain et épuré.
La crédence et la bande au sol sont en carreaux de ciment. Le reste du sol est en béton ciré.
Une étagère sur mesure a été dessinée dans la cuisine afin d'accueillir des végétaux.
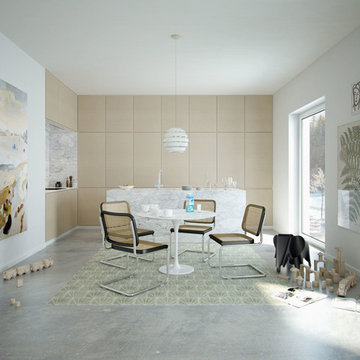
A.S.Helsingö Samsö kitchen with white oak doors. Concret floor with Claesson Koivisto Rune tiles. Beehive pendant lamp A331 by Alvar Aalto. Island in carrara marble. Tap from Tapwell.
637 Billeder af skandinavisk køkken med betongulv
14
