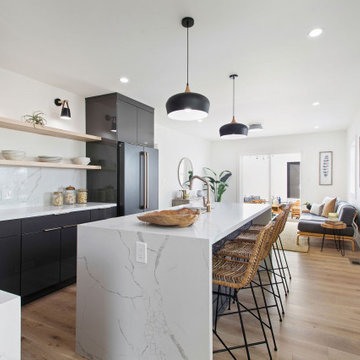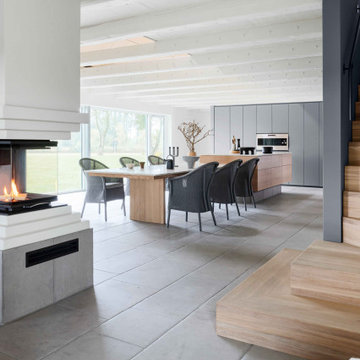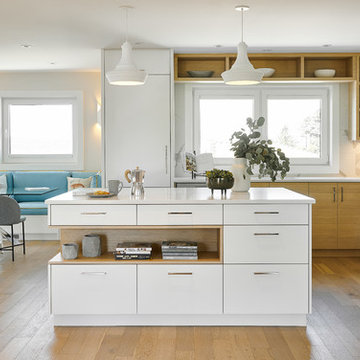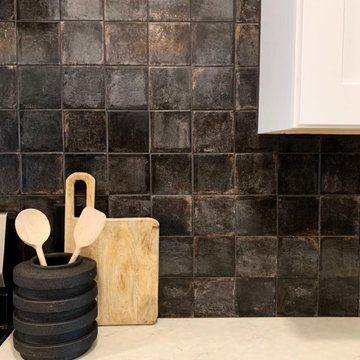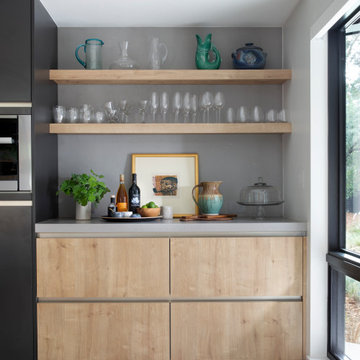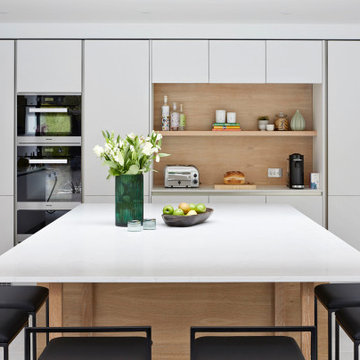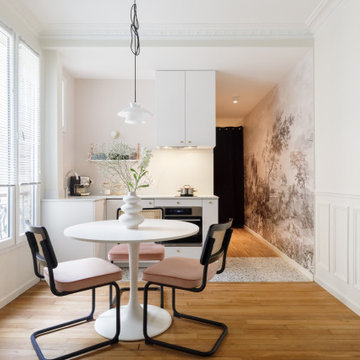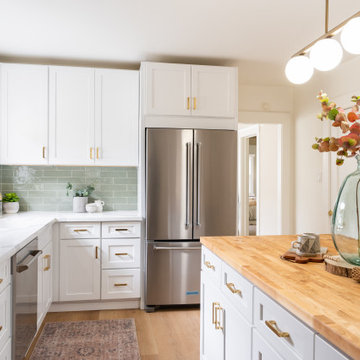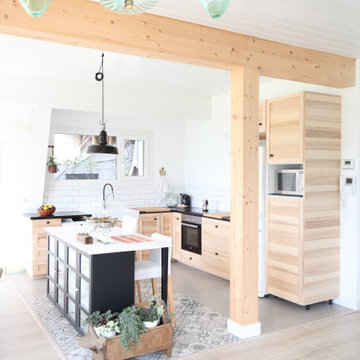1.504 Billeder af skandinavisk køkken med bordplade i kvartsit
Sorteret efter:
Budget
Sorter efter:Populær i dag
161 - 180 af 1.504 billeder
Item 1 ud af 3
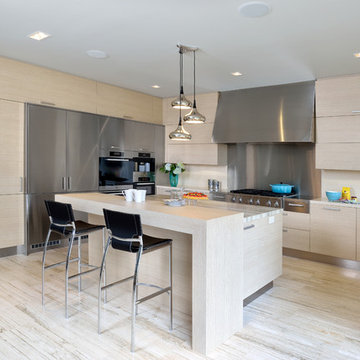
A kitchen with Danish Modern design influence, combining simplicity with functionalism. Natural looking finishes have been implemented, but a very clean and minimal monochromatic scheme; light linear grain look cabinetry, linear textured cross-cut travertine floor and island top and cream coloured polished solid-surface perimeter countertops with matching backsplash. The room is accented with steel finishes of cabinetry and a large-scale custom hood housing. Shiny Chrome tear shaped pendants and a modern sconce are reminiscent of the industrial era.
Arnal Photography
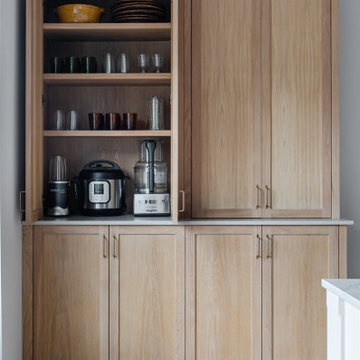
A complete house renovation for an Interior Stylist and her family. Dreamy. The essence of these pieces of bespoke furniture: natural beauty, comfort, family, and love.
Custom cabinetry was designed and made for the Kitchen, Utility, Boot, Office and Family room.
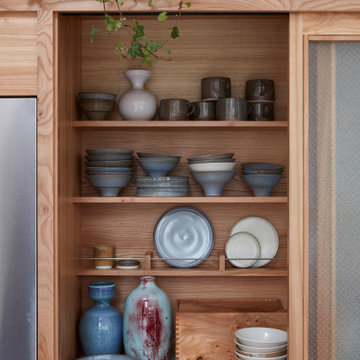
Set within an airy contemporary extension to a lovely Georgian home, the Siatama Kitchen is our most ambitious project to date. The client, a master cook who taught English in Siatama, Japan, wanted a space that spliced together her love of Japanese detailing with a sophisticated Scandinavian approach to wood.
At the centre of the deisgn is a large island, made in solid british elm, and topped with a set of lined drawers for utensils, cutlery and chefs knifes. The 4-post legs of the island conform to the 寸 (pronounced ‘sun’), an ancient Japanese measurement equal to 3cm. An undulating chevron detail articulates the lower drawers in the island, and an open-framed end, with wood worktop, provides a space for casual dining and homework.
A full height pantry, with sliding doors with diagonally-wired glass, and an integrated american-style fridge freezer, give acres of storage space and allow for clutter to be shut away. A plant shelf above the pantry brings the space to life, making the most of the high ceilings and light in this lovely room.
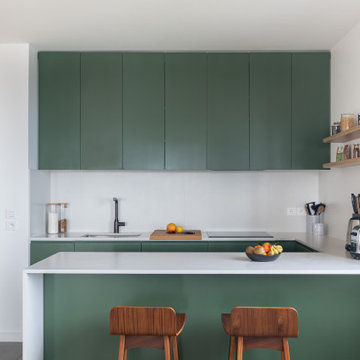
Dans cet appartement moderne, les propriétaires souhaitaient mettre un peu de peps dans leur intérieur!
Nous y avons apporté de la couleur et des meubles sur mesure...
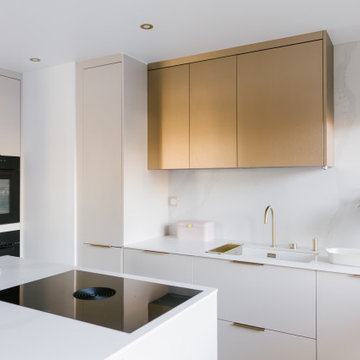
Cuisine ouverte, façades haute en stratifié métal brossé bronze. Façades basses & colonnes beige, et banquette coffre sur-mesure coordonnée. Poignées en laiton Mesure.
Plans de travail et crédence toute hauteur en Quartz Silestone Calacatta gold.
Mitigeur en laiton avec commande déportée Bradano. Plaque Bora avec hotte intégrée, et électroménager Miele.

Island view of soft close full pull out drawers in the island.
Upper cabinets are flat front natural birch, the lower cabinets are painted with Mark Twains Gray, from Valspar paints.
Cory Locatelli Photography
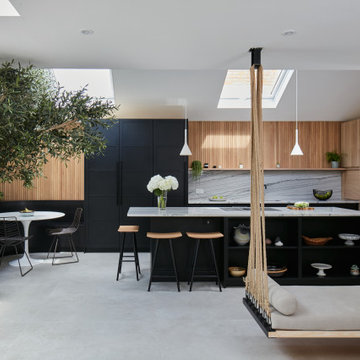
One wowee kitchen!
Designed for a family with Sri-Lankan and Singaporean heritage, the brief for this project was to create a Scandi-Asian styled kitchen.
The design features ‘Skog’ wall panelling, straw bar stools, open shelving, a sofia swing, a bar and an olive tree.
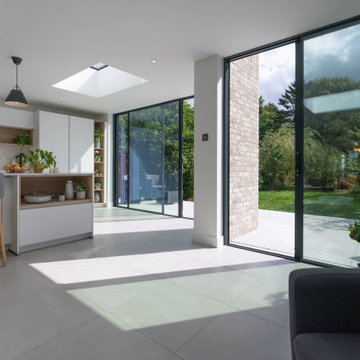
Our project in The Ridgeway began with a clear objective: create a versatile family space with dedicated areas to cater to various family and work requirements. The clients envisioned a kitchen that would be functional and exude a warm and inviting Scandi open feel.
To bring this vision to life, we selected the Nobilia 317 Touch and 332 Lacquer Laminate range in Alpine White with San Remo Oak elements, which worked great with the natural light. We used a minimalist design approach to create a spacious, welcoming atmosphere that suited the Scandinavian style.
We opted for the 20mm AG Imperial Ice quartz from Algarve Granite for the worktops. Its sleek and durable surface perfectly complemented the overall design, offering aesthetics and functionality.
In terms of appliances, we installed Siemens, Bora, Blanco, and Quooker appliances, ensuring the kitchen was equipped with top-of-the-line features.
The heart of this project was creating dedicated areas that met the family's diverse needs. This included designing the kitchen as a social space where family members could gather and interact. We incorporated specialised storage solutions to keep the kitchen organised and clutter-free.
It was a pleasure to collaborate with Seth White Architects on this stunning project that now serves as a stylish and functional space for the whole family to enjoy.
Ready to transform your kitchen into a multifunctional family haven? Contact us today for a consultation, and let's create the kitchen of your dreams!
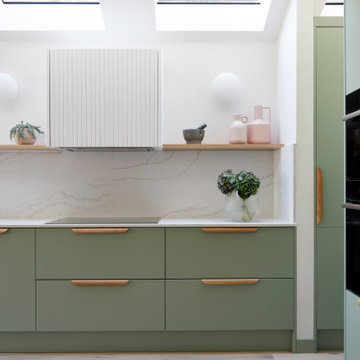
Sage green kitchen and open plan living space in a newly converted Victorian terrace flat.
1.504 Billeder af skandinavisk køkken med bordplade i kvartsit
9
