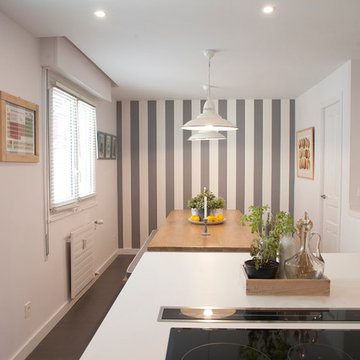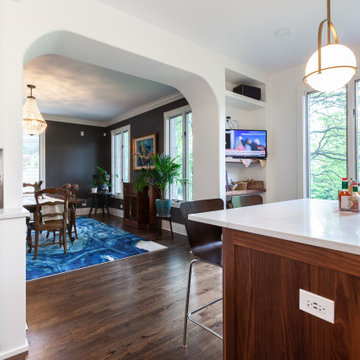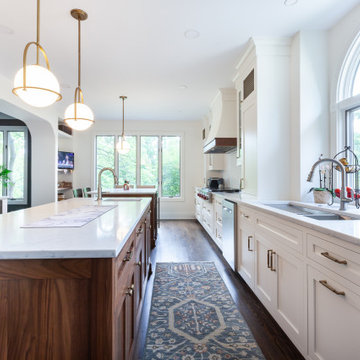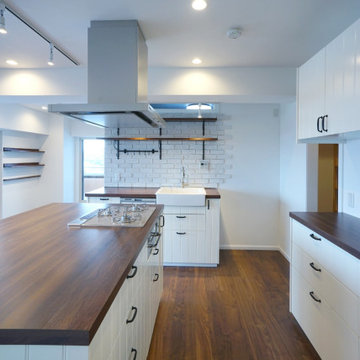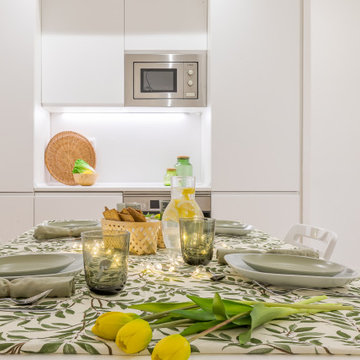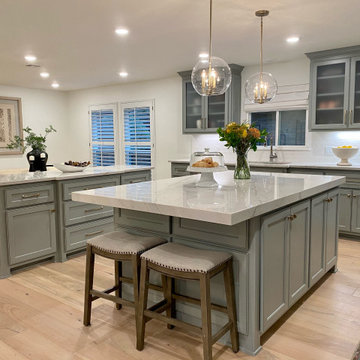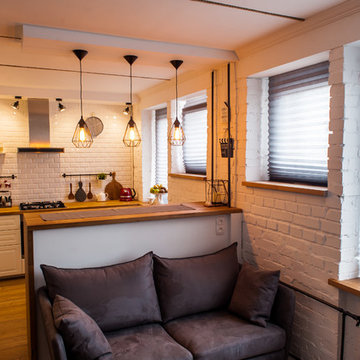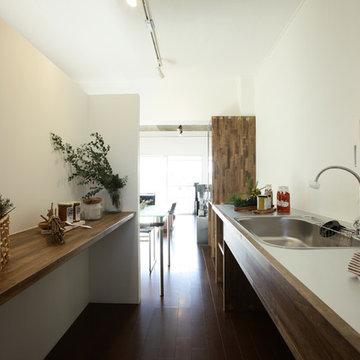221 Billeder af skandinavisk køkken med to køkkenøer eller flere
Sorteret efter:
Budget
Sorter efter:Populær i dag
21 - 40 af 221 billeder
Item 1 ud af 3
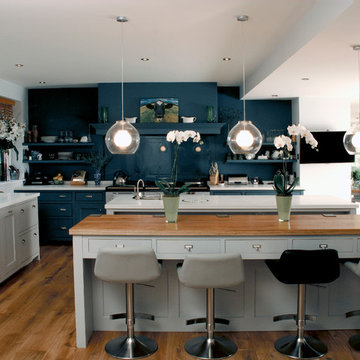
Framed Shaker kitchen with two islands. Painted in Farrow & Ball 'French Grey' and Dulux ' Connecticut Blue'. European oak flooring.
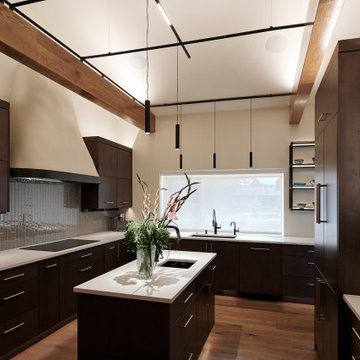
Metal cube shelving unit right of window to align with design details from the lighting above
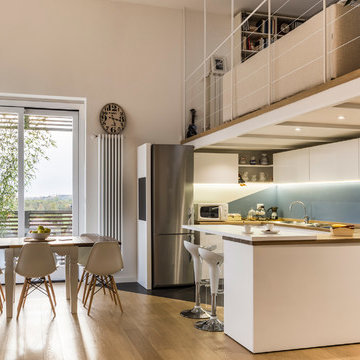
La cucina realizzata sotto al soppalco è interamente laccata di colore bianco con il top in massello di rovere e penisola bianca con sgabelli.
Foto di Simone Marulli
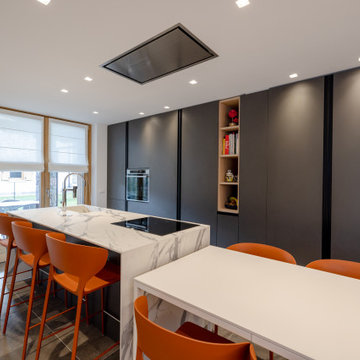
Dal Soggiorno possiamo vedere tutta la Cucina, il Tavolo della Sala da Pranzo e l'Ingresso della casa separato da un muro ed un piccolo armadio salvaspazio
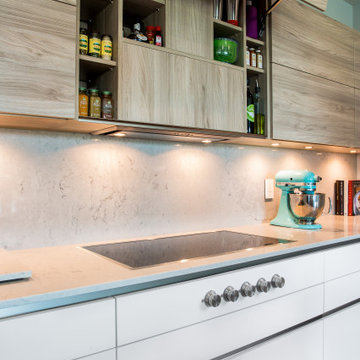
Chrisp White Fenix Kitchen, with recessed Handle Profiles in Stainless Steel, paired with a clean and bright stone ash laminate
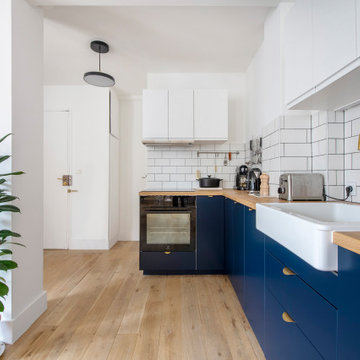
Agrandir l’espace et préparer une future chambre d’enfant
Nous avons exécuté le projet Commandeur pour des clients trentenaires. Il s’agissait de leur premier achat immobilier, un joli appartement dans le Nord de Paris.
L’objet de cette rénovation partielle visait à réaménager la cuisine, repenser l’espace entre la salle de bain, la chambre et le salon. Nous avons ainsi pu, à travers l’implantation d’un mur entre la chambre et le salon, créer une future chambre d’enfant.
Coup de coeur spécial pour la cuisine Ikea. Elle a été customisée par nos architectes via Superfront. Superfront propose des matériaux chics et luxueux, made in Suède; de quoi passer sa cuisine Ikea au niveau supérieur !
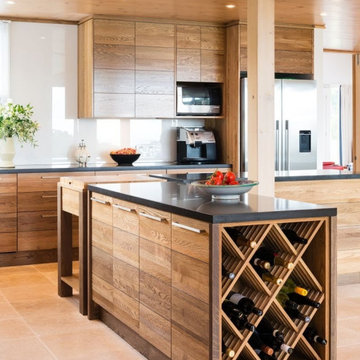
The clients moved to Australia recently, and wanted a kitchen that reminded them Dutch kitchen design in solid timber. 5rooms worked with the client and delivered the plans.

La cucina realizzata sotto al soppalco è interamente laccata di colore bianco con il top in massello di rovere e penisola bianca con sgabelli.
Foto di Simone Marulli
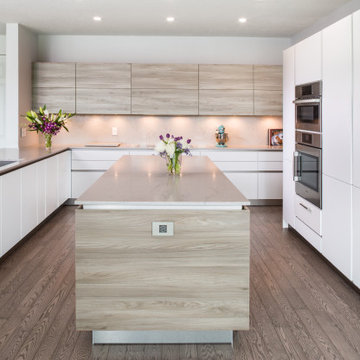
Chrisp White Fenix Kitchen, with recessed Handle Profiles in Stainless Steel, paired with a clean and bright stone ash laminate
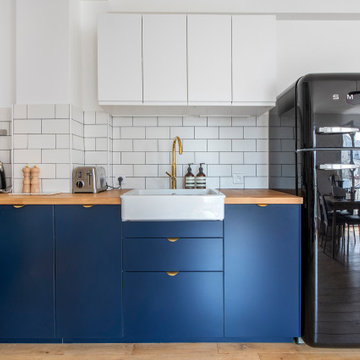
Agrandir l’espace et préparer une future chambre d’enfant
Nous avons exécuté le projet Commandeur pour des clients trentenaires. Il s’agissait de leur premier achat immobilier, un joli appartement dans le Nord de Paris.
L’objet de cette rénovation partielle visait à réaménager la cuisine, repenser l’espace entre la salle de bain, la chambre et le salon. Nous avons ainsi pu, à travers l’implantation d’un mur entre la chambre et le salon, créer une future chambre d’enfant.
Coup de coeur spécial pour la cuisine Ikea. Elle a été customisée par nos architectes via Superfront. Superfront propose des matériaux chics et luxueux, made in Suède; de quoi passer sa cuisine Ikea au niveau supérieur !
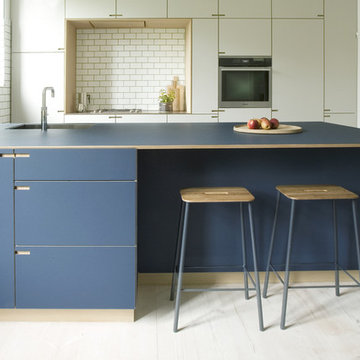
The clients behind this Vesterbro kitchen wanted their kitchen to give priority to cooking and the enjoyment of food. It was also crucial for the room not to be dominated by wood details.
Therefore, we have mostly used linoleum, a material lively as wood yet with warmth and texture to make it suitable for cooking.
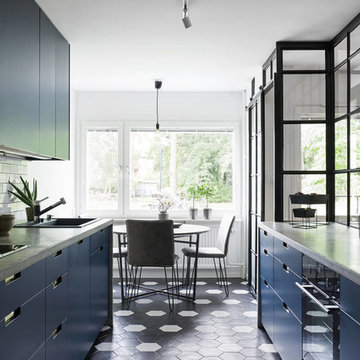
Lägenhet som uppdaterats med modern industriinteriör i öppen planlösning med inslag av exklusiva material skapar en dynamisk och levande helhet.
På fotot syns köket med dess betongbänkskivor, gråblå fronter och klinkergolv i klassiskt Barcelonamönster. Mot vardagsrum syns industriglasparti med industriskjutdörr. Köket med dess stora arbetsytor är idealiskt för matlagning. Mot fönstret finns plats för matbord för familjen.
Foton ägs av Urban By Esny
221 Billeder af skandinavisk køkken med to køkkenøer eller flere
2
